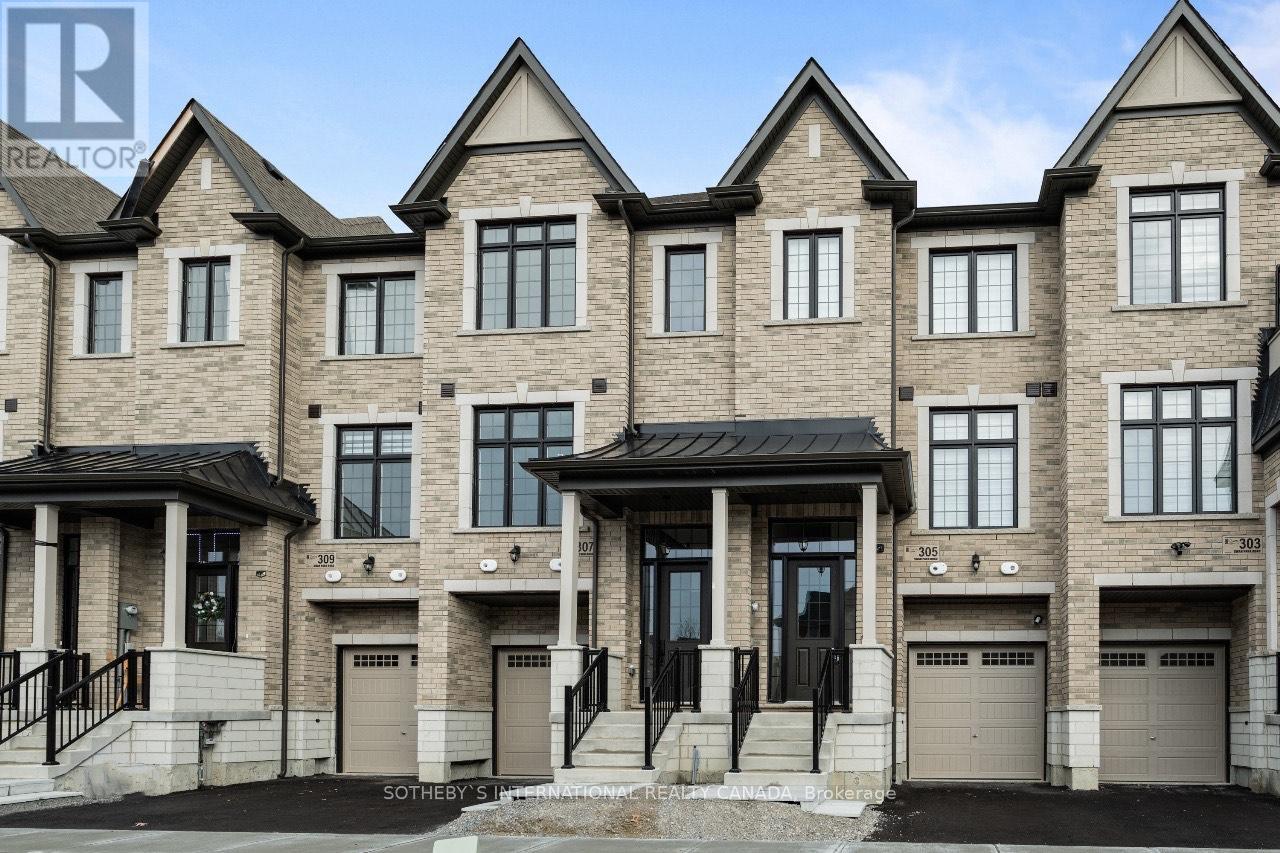307 Swan Park Rd Markham, Ontario L6E 0H3
4 Bedroom
3 Bathroom
Fireplace
Forced Air
$1,319,990
Step into a brand new 4 bedroom freehold town home in the coveted Greensborough community. This home offers open to above 18' foyer, 7 1/4"" base boards and quartz counter tops throughout. A grand open concept main floor with 10' smooth ceilings, gleaming stained hardwood, an impressive butler's servery with extended cabinets opening into a bright kitchen and entertaining area. Ground floor rec room with walk out overlooking open space. In close proximity to all convenient amenities.**** EXTRAS **** Tandem car garage (id:46317)
Property Details
| MLS® Number | N8123040 |
| Property Type | Single Family |
| Community Name | Greensborough |
| Parking Space Total | 4 |
| View Type | View |
Building
| Bathroom Total | 3 |
| Bedrooms Above Ground | 4 |
| Bedrooms Total | 4 |
| Basement Development | Finished |
| Basement Features | Walk Out |
| Basement Type | N/a (finished) |
| Construction Style Attachment | Attached |
| Exterior Finish | Brick |
| Fireplace Present | Yes |
| Heating Fuel | Natural Gas |
| Heating Type | Forced Air |
| Stories Total | 3 |
| Type | Row / Townhouse |
Parking
| Garage |
Land
| Acreage | No |
| Size Irregular | 18.06 X 90.31 Ft |
| Size Total Text | 18.06 X 90.31 Ft |
Rooms
| Level | Type | Length | Width | Dimensions |
|---|---|---|---|---|
| Main Level | Kitchen | 3.68 m | 3.16 m | 3.68 m x 3.16 m |
| Main Level | Eating Area | 3.42 m | 2.27 m | 3.42 m x 2.27 m |
| Main Level | Family Room | 5.01 m | 2.62 m | 5.01 m x 2.62 m |
| Main Level | Living Room | 5.27 m | 3.07 m | 5.27 m x 3.07 m |
| Main Level | Other | 1.39 m | 1.32 m | 1.39 m x 1.32 m |
| Upper Level | Bedroom | 3.88 m | 2.44 m | 3.88 m x 2.44 m |
| Upper Level | Bedroom 2 | 3.21 m | 2.45 m | 3.21 m x 2.45 m |
| Upper Level | Bedroom 3 | 4.82 m | 2.45 m | 4.82 m x 2.45 m |
| Upper Level | Bedroom 4 | 3.78 m | 2.44 m | 3.78 m x 2.44 m |
| Ground Level | Office | 3.37 m | 1.88 m | 3.37 m x 1.88 m |
https://www.realtor.ca/real-estate/26595282/307-swan-park-rd-markham-greensborough
ASHLEIGH ANNE INGLESTON
Salesperson
(905) 845-0024
https://sothebysrealty.ca/en/real-estate-agent/ashleigh-ingleston/
https://www.facebook.com/profile.php?id=100091750924198
Salesperson
(905) 845-0024
https://sothebysrealty.ca/en/real-estate-agent/ashleigh-ingleston/
https://www.facebook.com/profile.php?id=100091750924198

SOTHEBY'S INTERNATIONAL REALTY CANADA
125 Lakeshore Rd E Ste 200
Oakville, Ontario L6J 1H3
125 Lakeshore Rd E Ste 200
Oakville, Ontario L6J 1H3
(905) 845-0024
(905) 844-1747
SANDRA SCARFO
Salesperson
(416) 916-3931
Salesperson
(416) 916-3931
SOTHEBY'S INTERNATIONAL REALTY CANADA
3109 Bloor St West #1
Toronto, Ontario M8X 1E2
3109 Bloor St West #1
Toronto, Ontario M8X 1E2
(416) 916-3931
(416) 960-3222
Interested?
Contact us for more information



















