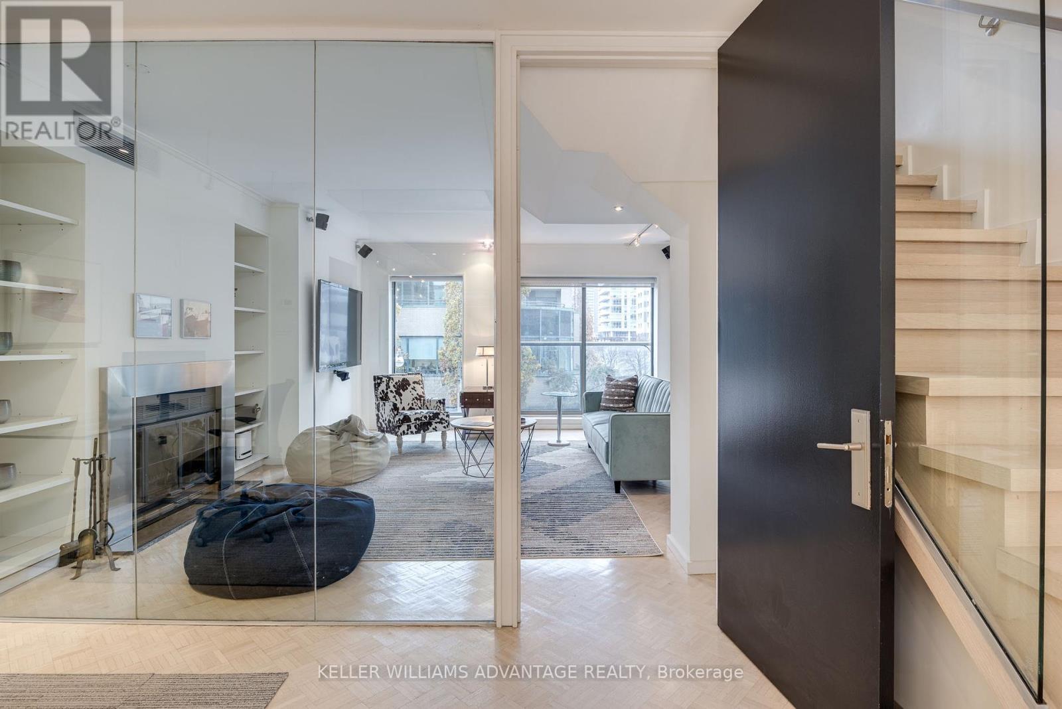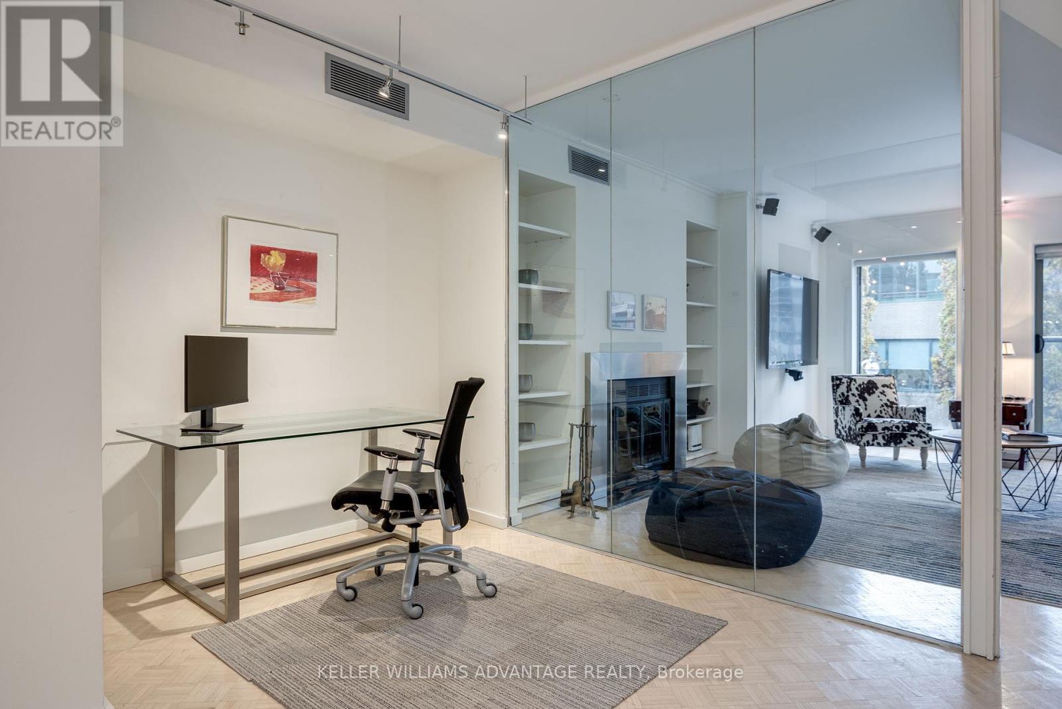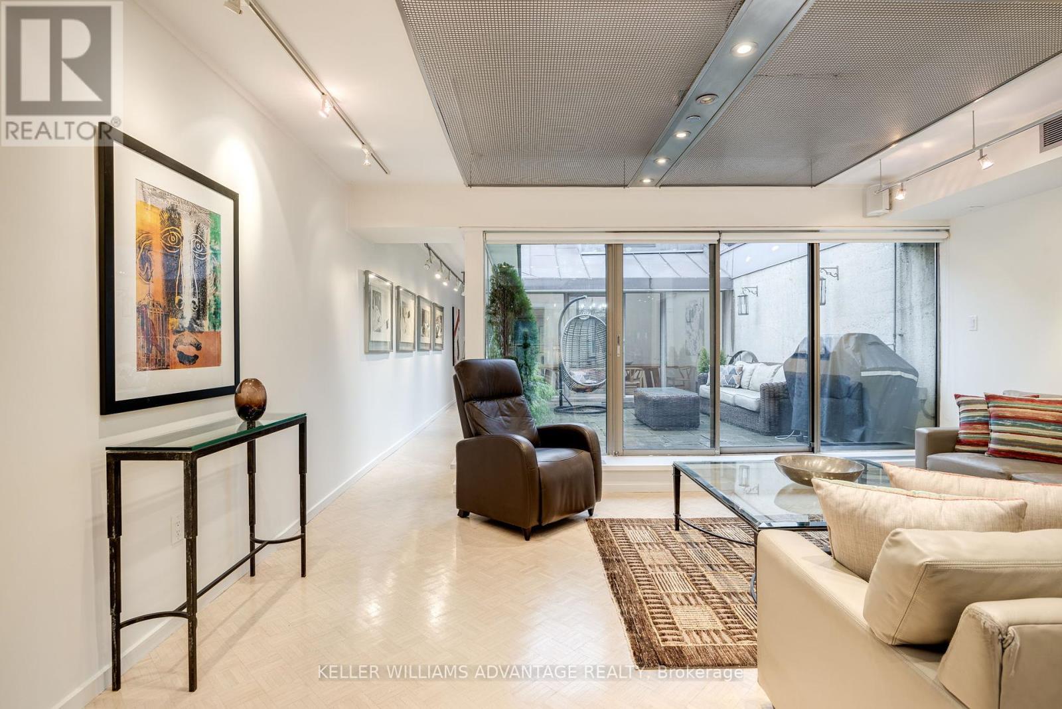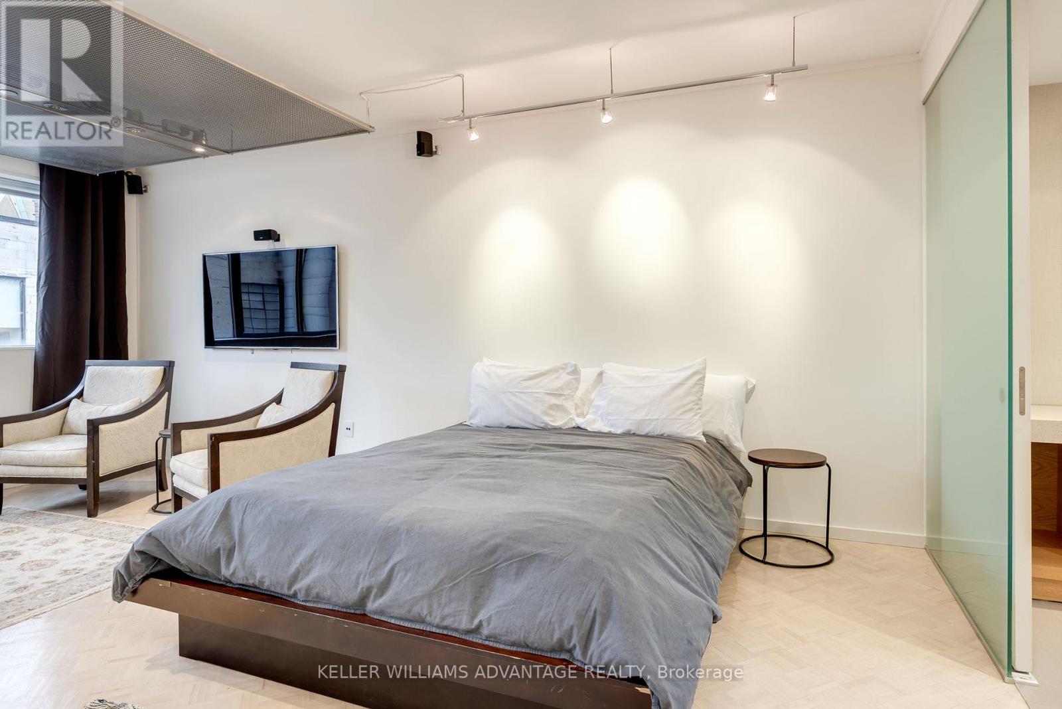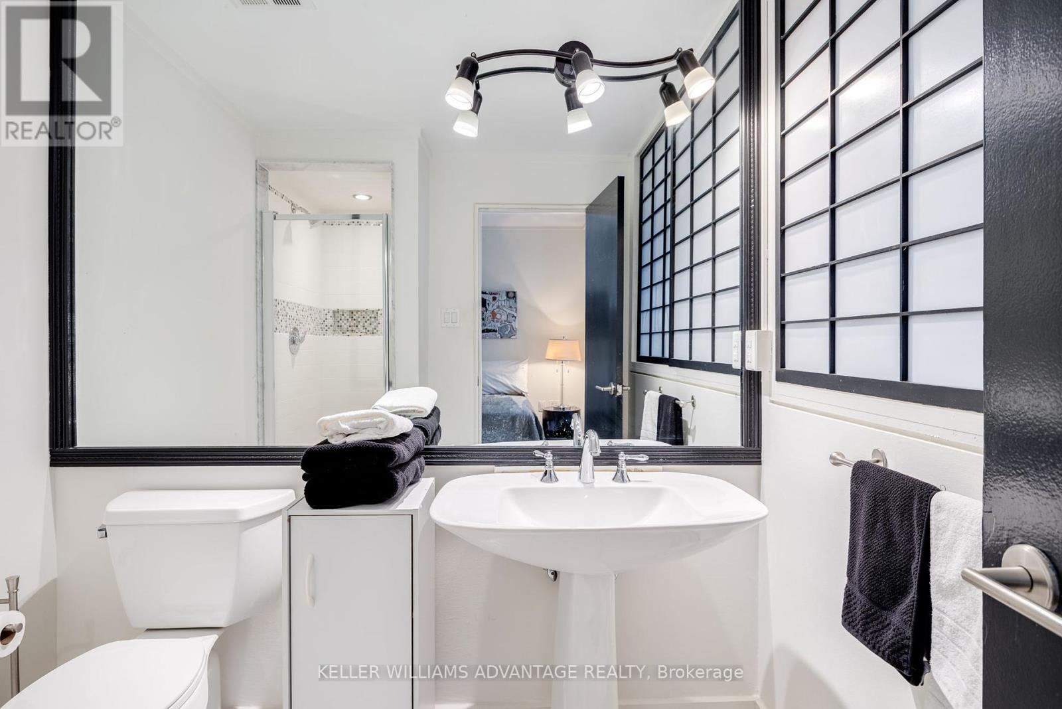#307 -160 Bedford Rd Toronto, Ontario M5R 2K9
$9,500 Monthly
Welcome to Suite 307 at ""The Loft"" in DW Lofts! Stunning 2-bed, 2-bath condo is the epitome of easy living. Sprawling over 2400 sq. ft., this spacious unit boasts a large roof deck, perfect for enjoying panoramic views or hosting memorable gatherings. Stay fit and active in your very own private gym with a professional running track, bench, and weights. Need to focus on work? There a dedicated office area for all your productivity needs. The primary bedroom is a luxurious retreat, complete with a sitting area, an ensuite bath, and direct access to the gym and roof deck. The second bedroom features an ensuite bath, balcony, and both queen bed and single bed. Cozy family room with a fireplace, separate dining room with a farmhouse-style table for eight, and a kitchen adorned w/ beautiful glass block walls. Enjoy in-suite laundry facilities, internet access, and one underground parking spot. Plus, revel in the charm of the courtyard with its furnished seating area and gas BBQ grill.**** EXTRAS **** Fully Furnished - Utilities Included - 1 Parking - IN Suite Laundry (id:46317)
Property Details
| MLS® Number | C7343708 |
| Property Type | Single Family |
| Community Name | Annex |
| Features | Balcony |
| Parking Space Total | 1 |
Building
| Bathroom Total | 2 |
| Bedrooms Above Ground | 2 |
| Bedrooms Total | 2 |
| Cooling Type | Central Air Conditioning |
| Exterior Finish | Brick |
| Fireplace Present | Yes |
| Heating Fuel | Natural Gas |
| Heating Type | Forced Air |
| Type | Apartment |
Land
| Acreage | No |
Rooms
| Level | Type | Length | Width | Dimensions |
|---|---|---|---|---|
| Second Level | Primary Bedroom | Measurements not available | ||
| Second Level | Exercise Room | Measurements not available | ||
| Flat | Living Room | Measurements not available | ||
| Flat | Dining Room | Measurements not available | ||
| Flat | Family Room | Measurements not available | ||
| Flat | Kitchen | Measurements not available | ||
| Flat | Bedroom 2 | Measurements not available | ||
| Flat | Office | Measurements not available |
https://www.realtor.ca/real-estate/26340284/307-160-bedford-rd-toronto-annex
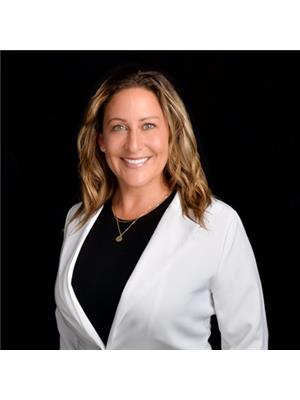
Salesperson
(416) 465-4545

1238 Queen St East Unit B
Toronto, Ontario M4L 1C3
(416) 465-4545
(416) 465-4533
Interested?
Contact us for more information




