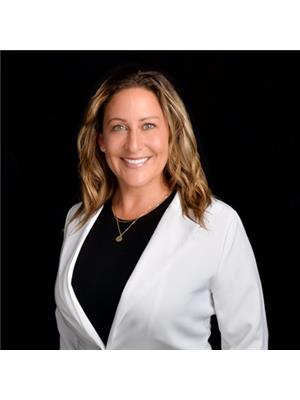#306 -160 Bedford Rd Toronto, Ontario M5R 2K9
$7,500 Monthly
Welcome to the stunning 'Copenhagen' Suite at DW lofts! This spacious 2-bedroom, 2-bathroom condo offers a modern and open living concept over 2200 square feet. Step into the Chef's kitchen, equipped with top-of-the-line appliances, a large center island w/ seating for 8, and a walkout to the beautiful courtyard BBQ area. The living room boasts floor-to-ceiling panoramic windows, a cozy fireplace, and a 65"" TV for your entertainment. Enjoy meals in the dining room while overlooking the serene courtyard. Two generously sized bedrooms both feature ensuite baths, and plenty of privacy on separate levels. The master bathroom offers a luxurious tub, shower, and a walkout to the terrace. Additional features include a washer/dryer in-suite, walk-in closet, furnished courtyard, high-speed internet, and 2 underground tandem parking spaces. This space is suitable for a mature couple or family seeking an exceptional living experience. Don't miss out on this extraordinary opportunity!**** EXTRAS **** Fully Furnished - Utilities Included - 2 Parking - In-suite Laundry (id:46317)
Property Details
| MLS® Number | C7343516 |
| Property Type | Single Family |
| Community Name | Annex |
| Features | Balcony |
| Parking Space Total | 2 |
Building
| Bathroom Total | 2 |
| Bedrooms Above Ground | 2 |
| Bedrooms Total | 2 |
| Cooling Type | Central Air Conditioning |
| Exterior Finish | Brick |
| Fireplace Present | Yes |
| Heating Fuel | Natural Gas |
| Heating Type | Forced Air |
| Type | Apartment |
Land
| Acreage | No |
Rooms
| Level | Type | Length | Width | Dimensions |
|---|---|---|---|---|
| Second Level | Primary Bedroom | Measurements not available | ||
| Flat | Living Room | Measurements not available | ||
| Flat | Dining Room | Measurements not available | ||
| Flat | Family Room | Measurements not available | ||
| Flat | Kitchen | Measurements not available | ||
| Flat | Bedroom 2 | Measurements not available |
https://www.realtor.ca/real-estate/26339884/306-160-bedford-rd-toronto-annex

Salesperson
(416) 465-4545

1238 Queen St East Unit B
Toronto, Ontario M4L 1C3
(416) 465-4545
(416) 465-4533
Interested?
Contact us for more information










































