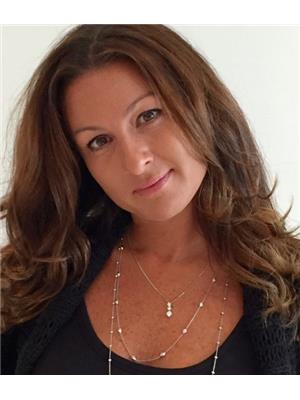#306 -1185 The Queensway Ave Toronto, Ontario M8Z 0C6
$589,000Maintenance,
$544.46 Monthly
Maintenance,
$544.46 MonthlyAn absolute must see 1 BDRM + den haven with all the bells, whistles and elegance desired. This unit has it all. Tons of light, hardwood floors, upgraded kitchen and ELF's, upgraded bathroom, floor to ceiling stone wall w electric fireplace, w/o to balcony from living room, beautiful Window coverings, a den with a door so can be used as an office, 2nd bdrm/nursery or additional storage/closet space. Total living space is 626 square feel plus 104 square feet of balcony. Amazing location and fabulous place to call home. Gems like this, don't come around often!! Amenities Include: Gym, indoor pool, hot tub, sauna, rooftop deck, party rm, v parking, meeting/function rm, outdoor patio/garden area, games/rec rm, security. (id:46317)
Property Details
| MLS® Number | W8142908 |
| Property Type | Single Family |
| Community Name | Islington-City Centre West |
| Amenities Near By | Hospital, Marina, Park, Place Of Worship, Public Transit |
| Features | Balcony |
| Parking Space Total | 1 |
| Pool Type | Indoor Pool |
| View Type | View |
Building
| Bathroom Total | 1 |
| Bedrooms Above Ground | 1 |
| Bedrooms Below Ground | 1 |
| Bedrooms Total | 2 |
| Amenities | Storage - Locker, Security/concierge, Party Room, Exercise Centre |
| Cooling Type | Central Air Conditioning |
| Exterior Finish | Concrete |
| Fireplace Present | Yes |
| Heating Fuel | Natural Gas |
| Heating Type | Forced Air |
| Type | Apartment |
Land
| Acreage | No |
| Land Amenities | Hospital, Marina, Park, Place Of Worship, Public Transit |
Rooms
| Level | Type | Length | Width | Dimensions |
|---|---|---|---|---|
| Main Level | Kitchen | 2.43 m | 2.43 m | 2.43 m x 2.43 m |
| Main Level | Living Room | 5.48 m | 3.04 m | 5.48 m x 3.04 m |
| Main Level | Primary Bedroom | 3.5 m | 3.04 m | 3.5 m x 3.04 m |
| Main Level | Den | 1.97 m | 1.95 m | 1.97 m x 1.95 m |
| Main Level | Bathroom | 1.97 m | 1.95 m | 1.97 m x 1.95 m |

Salesperson
(416) 739-7200

1881 Steeles Ave. W.
Toronto, Ontario M3H 5Y4
(416) 739-7200
(416) 739-9367
www.suttongroupadmiral.com/
Interested?
Contact us for more information












