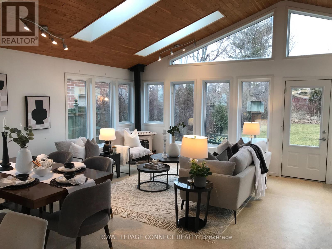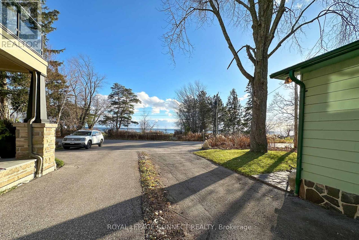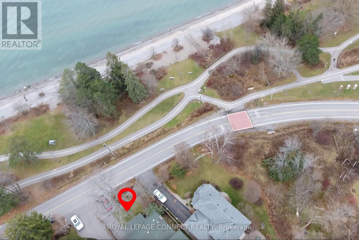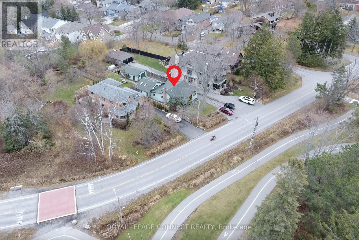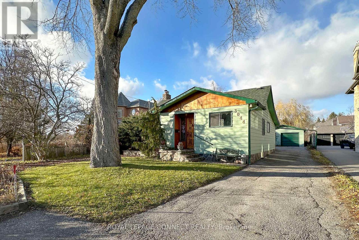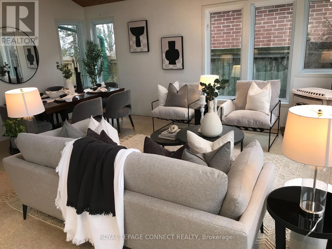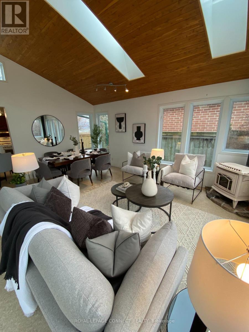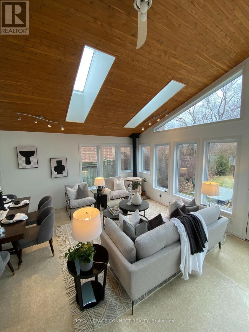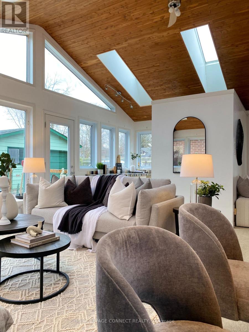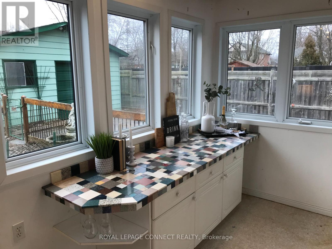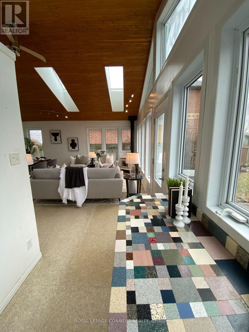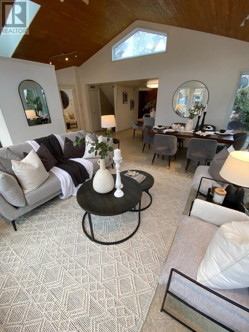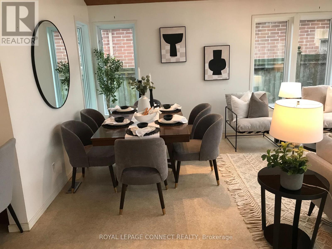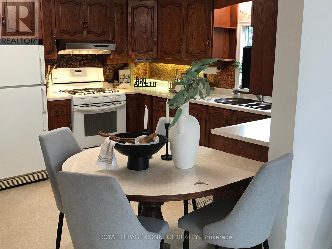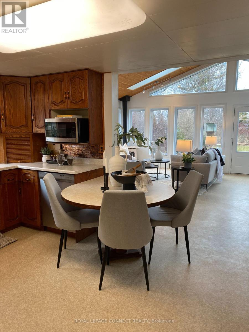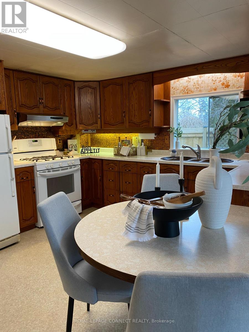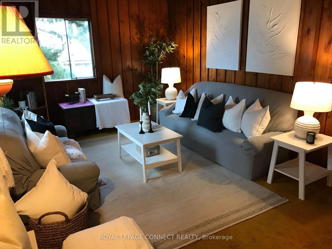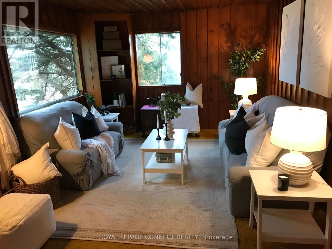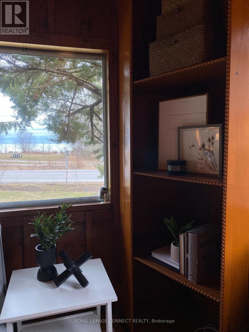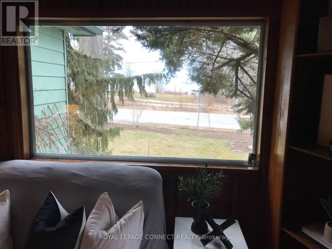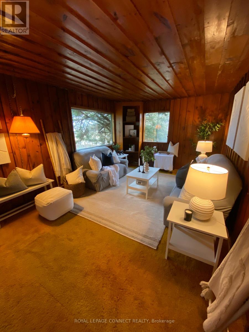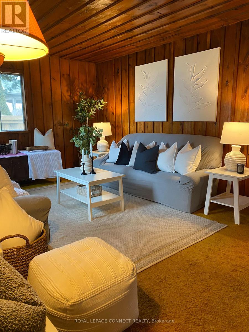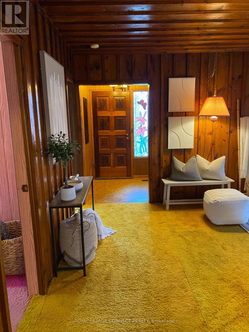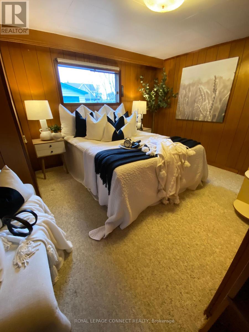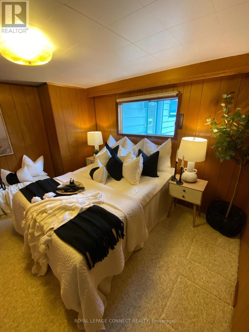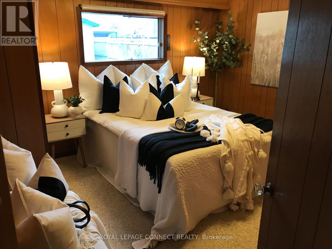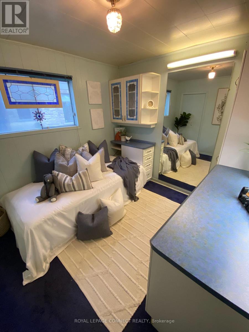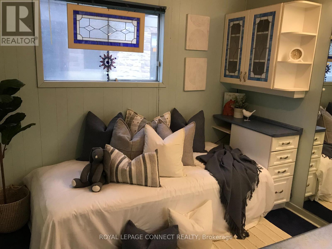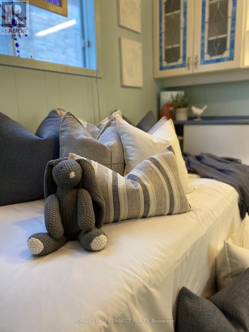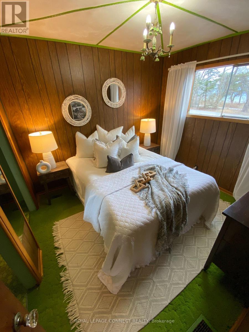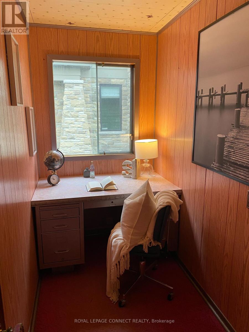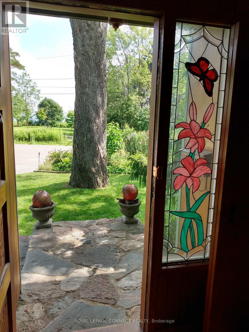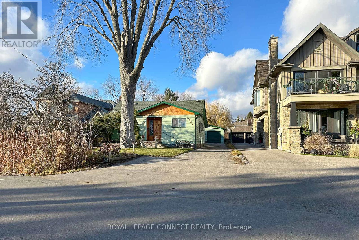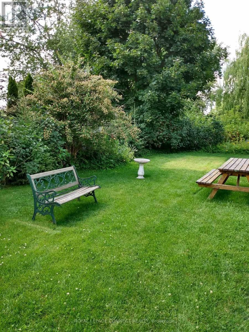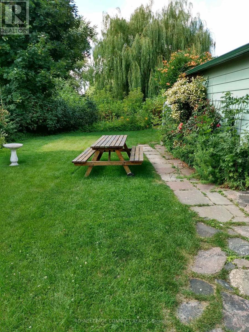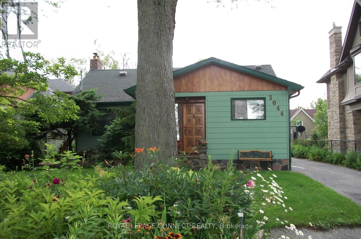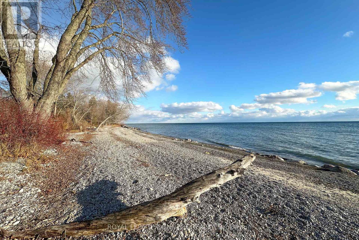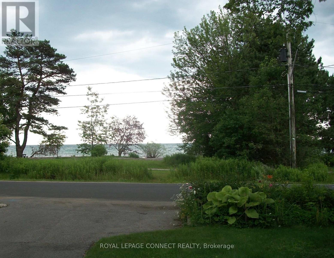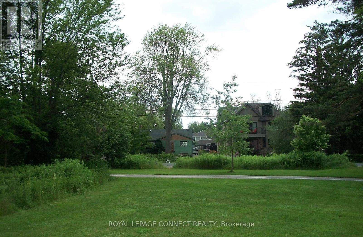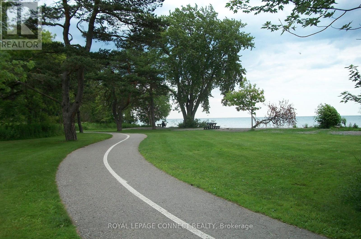3044 Lakeview Blvd Ajax, Ontario L1S 1A6
$1,399,900
Larger than it looks from the outside! Unique Lakefront 3 bedroom Bungalow.Beautiful Sunroom w/vaulted ceiling! Deep lot 50X200, Perfect home for downsizing, renovating and/or Build your Dream Home! Beautiful unobstructed breathtaking views of Lake Ontario. Cottage life year round in the city! Nature at your door: Walking Trails, Biking Trails,& Parks.Deep property with perennial gardens. Pond with waterfall, Sunroom(2003), Electrical updated(2003),Roof(2018),Natural gas fireplace with thermostat.**** EXTRAS **** Separate breaker panel in garage w/a high voltage outlet used for welding & charging e-vehicles. Basement workshop w/power vent, fireplace custom built w/ Muskoka granite,office,library room bsmt,Well water for gardens & municipal water (id:46317)
Property Details
| MLS® Number | E8102164 |
| Property Type | Single Family |
| Community Name | South East |
| Parking Space Total | 6 |
Building
| Bathroom Total | 2 |
| Bedrooms Above Ground | 3 |
| Bedrooms Below Ground | 1 |
| Bedrooms Total | 4 |
| Architectural Style | Bungalow |
| Basement Development | Finished |
| Basement Type | N/a (finished) |
| Construction Style Attachment | Detached |
| Exterior Finish | Aluminum Siding, Vinyl Siding |
| Fireplace Present | Yes |
| Stories Total | 1 |
| Type | House |
Parking
| Detached Garage |
Land
| Acreage | No |
| Size Irregular | 50.05 X 207.49 Ft |
| Size Total Text | 50.05 X 207.49 Ft |
Rooms
| Level | Type | Length | Width | Dimensions |
|---|---|---|---|---|
| Lower Level | Bedroom 4 | 3.08 m | 2.87 m | 3.08 m x 2.87 m |
| Lower Level | Family Room | 8.47 m | 3.51 m | 8.47 m x 3.51 m |
| Lower Level | Library | 2.38 m | 2.44 m | 2.38 m x 2.44 m |
| Lower Level | Workshop | 5.03 m | 6.98 m | 5.03 m x 6.98 m |
| Lower Level | Cold Room | 4.91 m | 2.19 m | 4.91 m x 2.19 m |
| Main Level | Living Room | 5.97 m | 3.51 m | 5.97 m x 3.51 m |
| Main Level | Great Room | 5.36 m | 7.59 m | 5.36 m x 7.59 m |
| Main Level | Kitchen | 4.21 m | 3.6 m | 4.21 m x 3.6 m |
| Main Level | Primary Bedroom | 3.6 m | 2.9 m | 3.6 m x 2.9 m |
| Main Level | Bedroom 2 | 2.83 m | 2.96 m | 2.83 m x 2.96 m |
| Main Level | Bedroom 3 | 2.83 m | 2.78 m | 2.83 m x 2.78 m |
| Main Level | Office | 2.83 m | 1.56 m | 2.83 m x 1.56 m |
https://www.realtor.ca/real-estate/26565143/3044-lakeview-blvd-ajax-south-east


335 Bayly Street West
Ajax, Ontario L1S 6M2
(905) 427-6522
(905) 427-6524
www.royallepageconnect.com
Interested?
Contact us for more information

