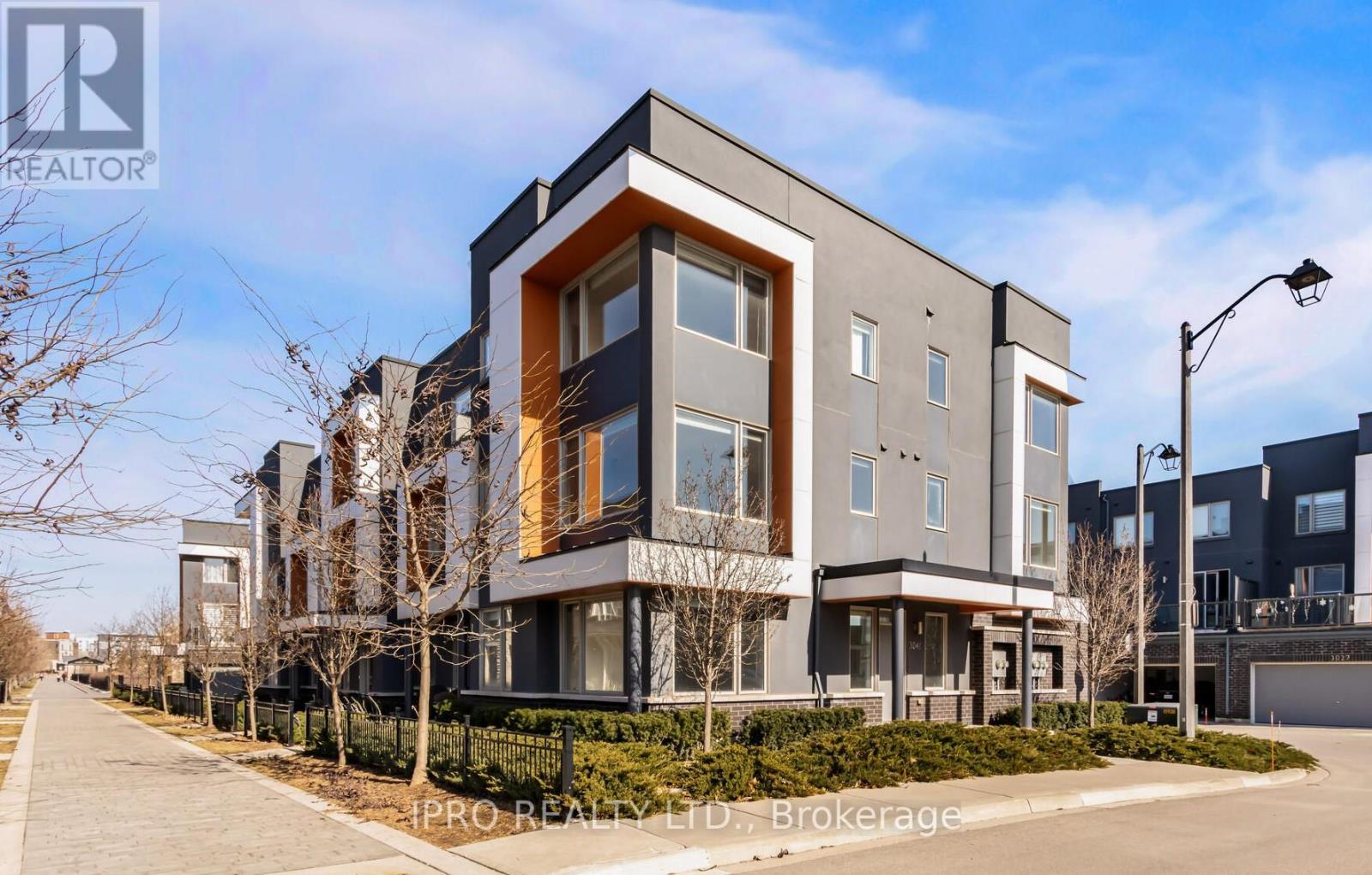3041 Creekshore Common Oakville, Ontario L6M 0T9
$1,249,500Maintenance,
$128.53 Monthly
Maintenance,
$128.53 MonthlyA stylish modern 3 story end unit townhouse with 4 bedrooms, 4 bathrooms & 2 car garage. Open concept home with a gorgeous private roof terrace, in a high demand newly developed neighbourhood.Minutes away from QEW/403/407.Walking Distance to Oodenawi Public School, St. Gregory The Great Cath Elementary School, Church Soccer Field, Transit, Heart Of Preserve, Exceptional Living Amenities. Close to Shopping, Dining and All your Entertainment Needs.**** EXTRAS **** No Road Fee. End Unit 2 Car Garage, Rooftop Patio (id:46317)
Property Details
| MLS® Number | W8123616 |
| Property Type | Single Family |
| Community Name | Rural Oakville |
| Amenities Near By | Public Transit, Schools |
| Parking Space Total | 2 |
Building
| Bathroom Total | 4 |
| Bedrooms Above Ground | 3 |
| Bedrooms Below Ground | 1 |
| Bedrooms Total | 4 |
| Amenities | Picnic Area |
| Cooling Type | Central Air Conditioning |
| Exterior Finish | Brick, Stucco |
| Heating Fuel | Natural Gas |
| Heating Type | Forced Air |
| Stories Total | 3 |
| Type | Row / Townhouse |
Parking
| Attached Garage | |
| Visitor Parking |
Land
| Acreage | No |
| Land Amenities | Public Transit, Schools |
Rooms
| Level | Type | Length | Width | Dimensions |
|---|---|---|---|---|
| Second Level | Living Room | 5.5 m | 4.57 m | 5.5 m x 4.57 m |
| Second Level | Kitchen | 4.12 m | 3.8 m | 4.12 m x 3.8 m |
| Second Level | Dining Room | 3.6 m | 2.72 m | 3.6 m x 2.72 m |
| Second Level | Laundry Room | 2.48 m | 1.57 m | 2.48 m x 1.57 m |
| Third Level | Bedroom | 4.18 m | 3.64 m | 4.18 m x 3.64 m |
| Third Level | Bedroom 3 | 3.76 m | 3.02 m | 3.76 m x 3.02 m |
| Third Level | Bedroom 4 | 2.87 m | 3.02 m | 2.87 m x 3.02 m |
| Ground Level | Foyer | 3.18 m | 3.38 m | 3.18 m x 3.38 m |
| Ground Level | Bedroom | 4.2 m | 4.72 m | 4.2 m x 4.72 m |
https://www.realtor.ca/real-estate/26596099/3041-creekshore-common-oakville-rural-oakville
Salesperson
(905) 268-1000

55 City Centre Drive #503
Mississauga, Ontario L5B 1M3
(905) 268-1000
(905) 507-4779


30 Eglinton Ave W. #c12
Mississauga, Ontario L5R 3E7
(905) 507-4776
(905) 507-4779
www.ipro-realty.ca/
Interested?
Contact us for more information





































