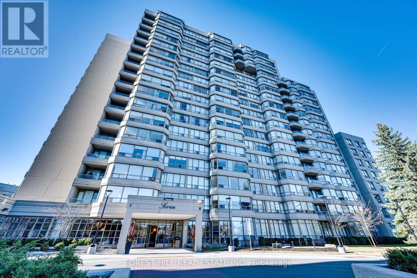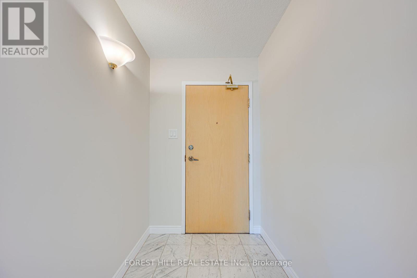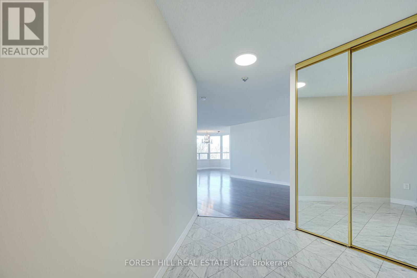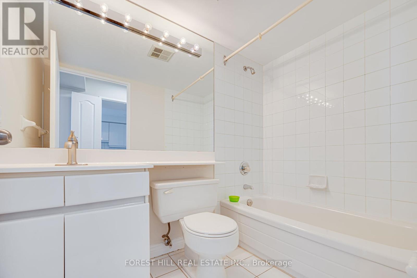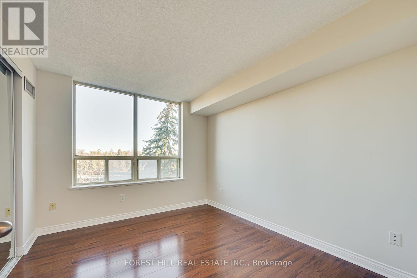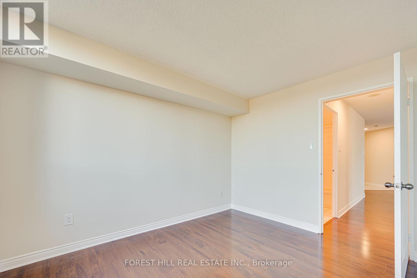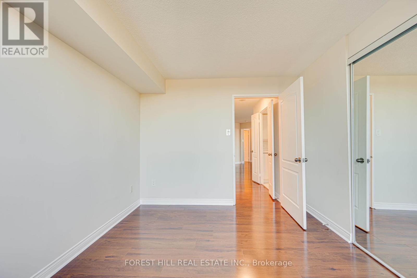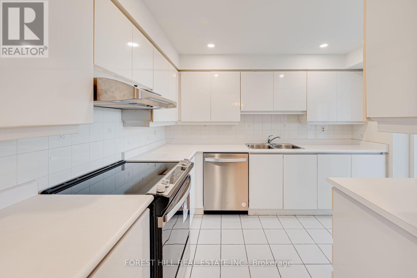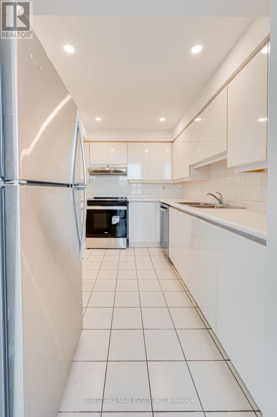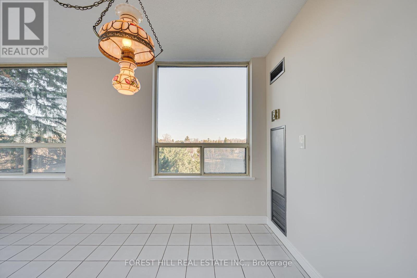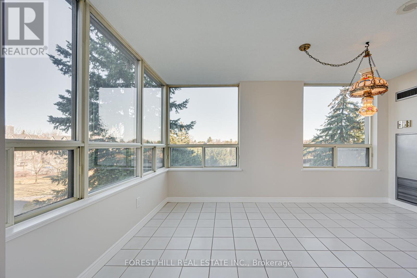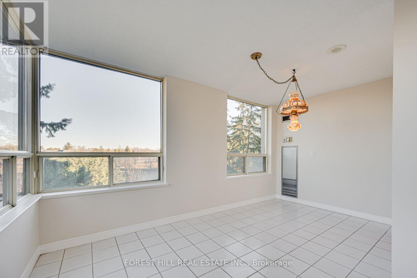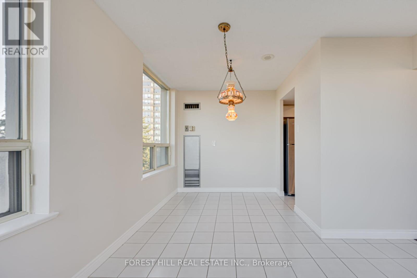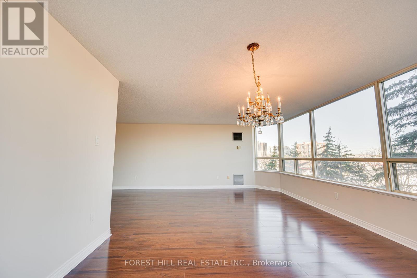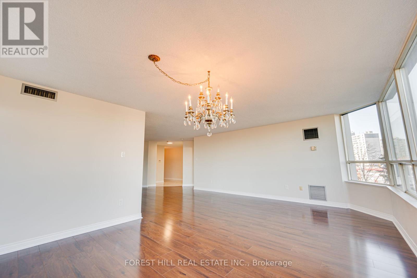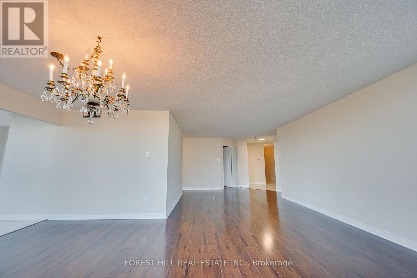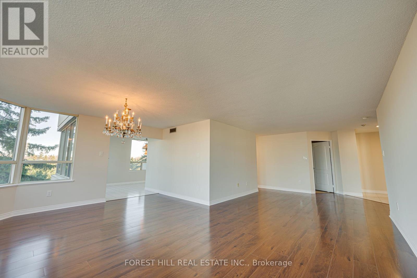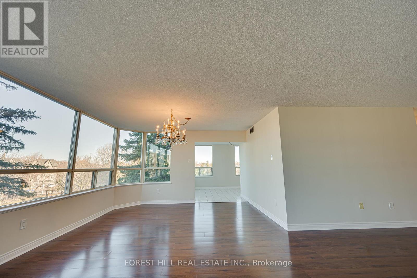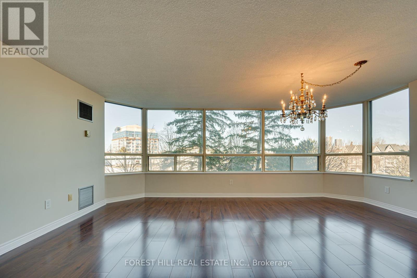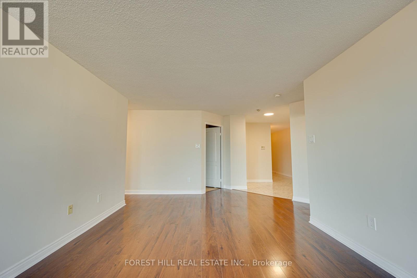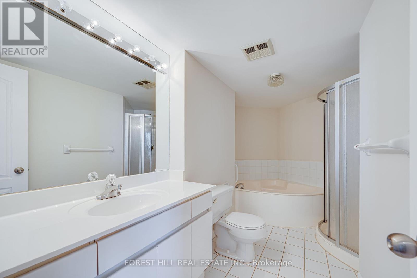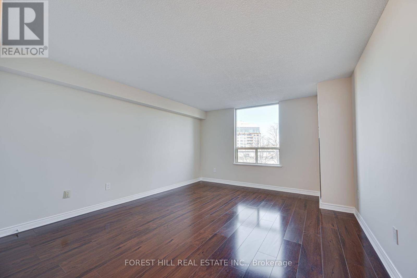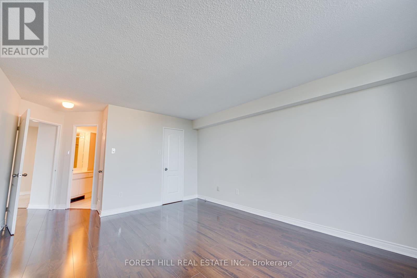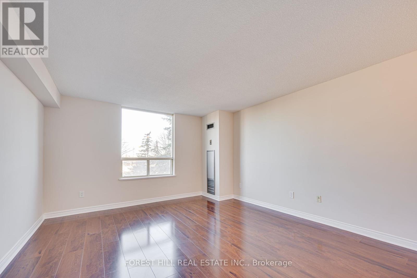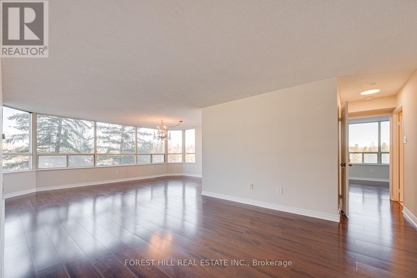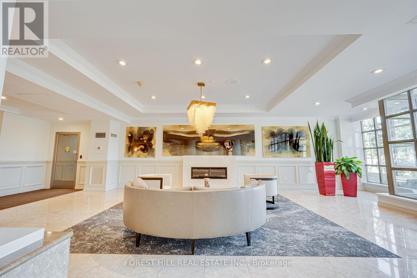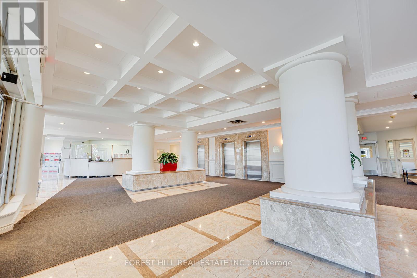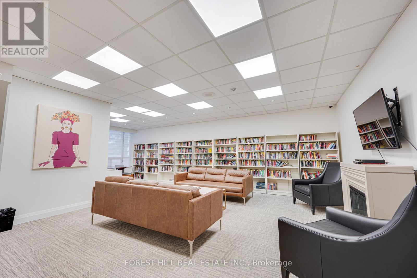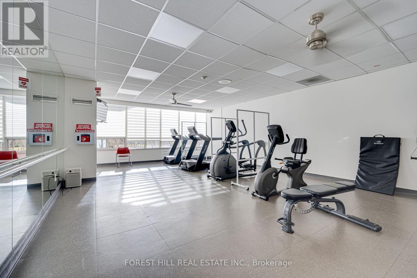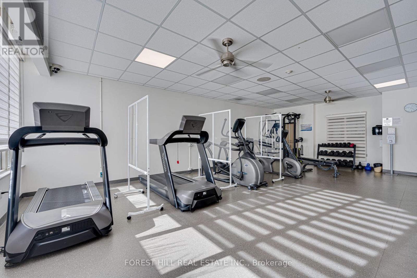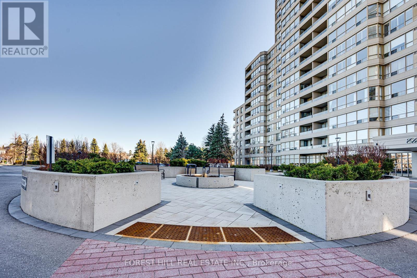#304 -7 Townsgate Dr Vaughan, Ontario L4J 7Z9
2 Bedroom
2 Bathroom
Indoor Pool
Central Air Conditioning
Forced Air
$829,000Maintenance,
$1,509.93 Monthly
Maintenance,
$1,509.93 MonthlyIntroducing a spacious 1546 sqft condo with 2 bedrooms, featuring a locker on the same floor and a tandem parking spot for two cars. Enjoy amenities like a gym, indoor pool, 24-hour concierge, and tennis courts. This luxurious residence blends elegance with convenience, offering ample natural light and ample living space. Experience urban living at its finest schedule a viewing today!**** EXTRAS **** Includes all appliances and ELFs (id:46317)
Property Details
| MLS® Number | N8135404 |
| Property Type | Single Family |
| Community Name | Crestwood-Springfarm-Yorkhill |
| Amenities Near By | Park, Place Of Worship, Public Transit, Schools |
| Parking Space Total | 2 |
| Pool Type | Indoor Pool |
| Structure | Tennis Court |
Building
| Bathroom Total | 2 |
| Bedrooms Above Ground | 2 |
| Bedrooms Total | 2 |
| Amenities | Storage - Locker, Security/concierge, Exercise Centre, Recreation Centre |
| Cooling Type | Central Air Conditioning |
| Exterior Finish | Stucco |
| Heating Fuel | Natural Gas |
| Heating Type | Forced Air |
| Type | Apartment |
Land
| Acreage | No |
| Land Amenities | Park, Place Of Worship, Public Transit, Schools |
Rooms
| Level | Type | Length | Width | Dimensions |
|---|---|---|---|---|
| Flat | Dining Room | 4.16 m | 2.77 m | 4.16 m x 2.77 m |
| Flat | Living Room | 8.1 m | 3.63 m | 8.1 m x 3.63 m |
| Flat | Kitchen | 3.68 m | 2 m | 3.68 m x 2 m |
| Flat | Eating Area | 4.37 m | 3.33 m | 4.37 m x 3.33 m |
| Flat | Primary Bedroom | 4.71 m | 4.01 m | 4.71 m x 4.01 m |
| Flat | Bedroom 2 | 3.43 m | 3.07 m | 3.43 m x 3.07 m |
| Flat | Laundry Room | 2.33 m | 1.93 m | 2.33 m x 1.93 m |
| Flat | Foyer | 5.6 m | 1.6 m | 5.6 m x 1.6 m |
https://www.realtor.ca/real-estate/26611966/304-7-townsgate-dr-vaughan-crestwood-springfarm-yorkhill

FOREST HILL REAL ESTATE INC.
9001 Dufferin St Unit A9
Thornhill, Ontario L4J 0H7
9001 Dufferin St Unit A9
Thornhill, Ontario L4J 0H7
(905) 695-6195
(905) 695-6194
Interested?
Contact us for more information

