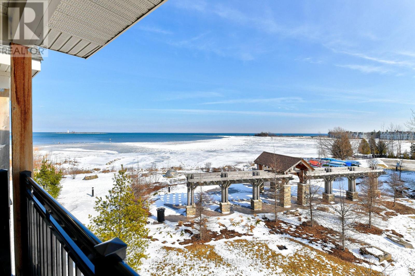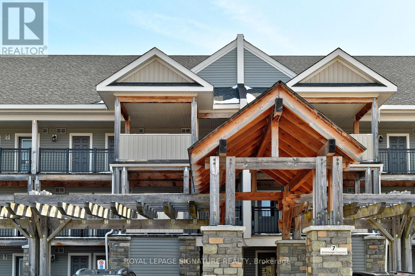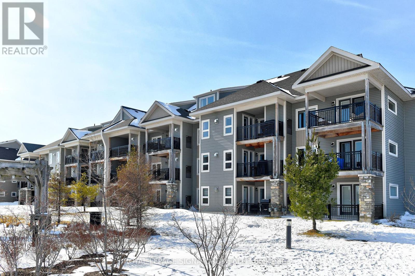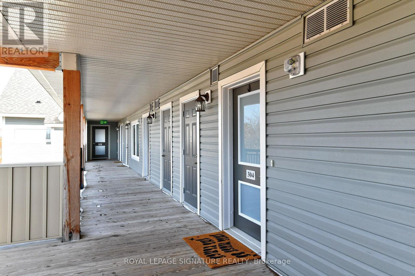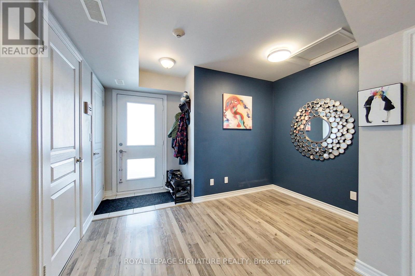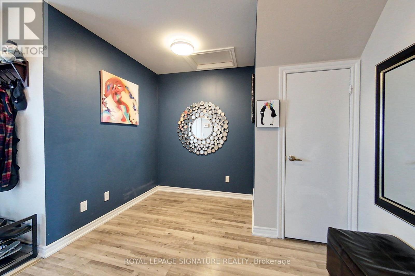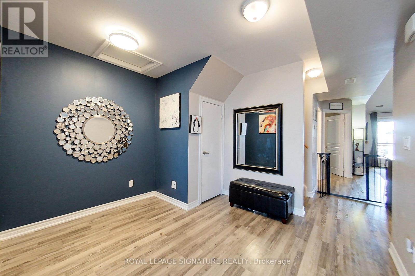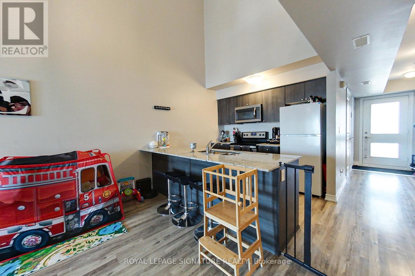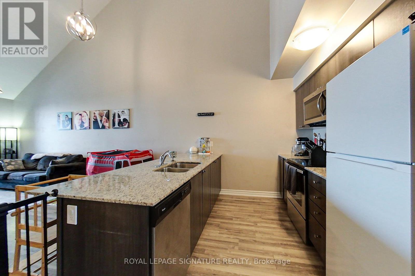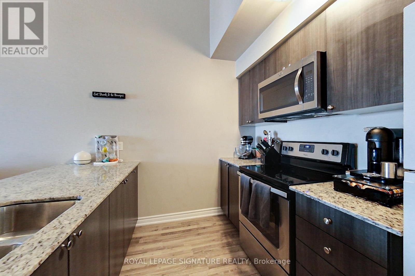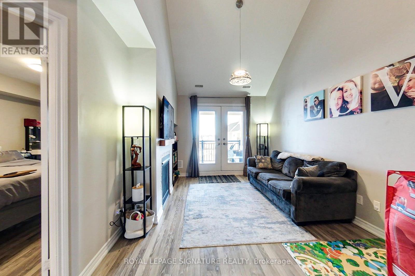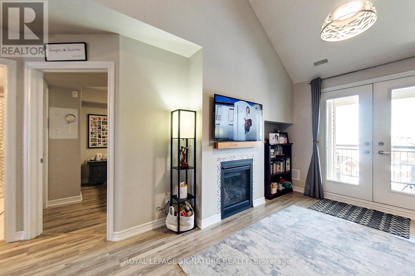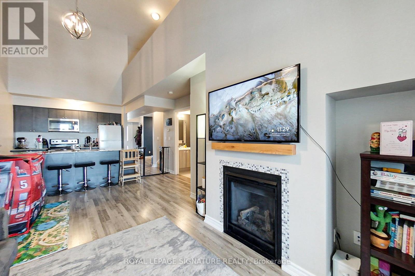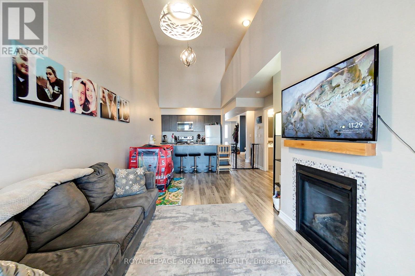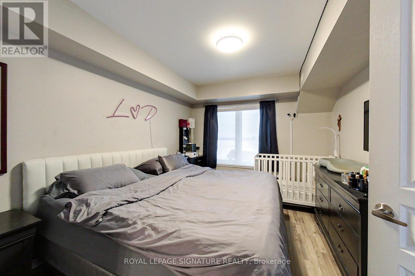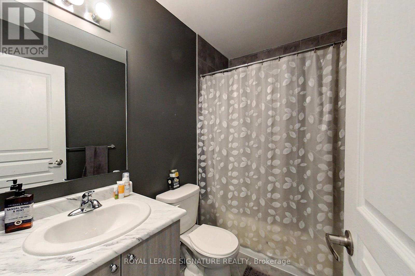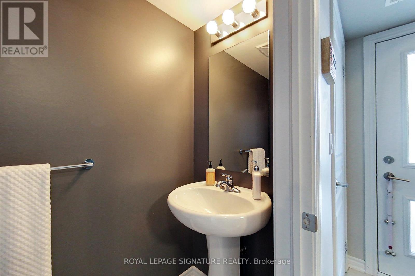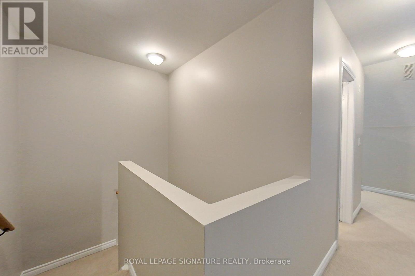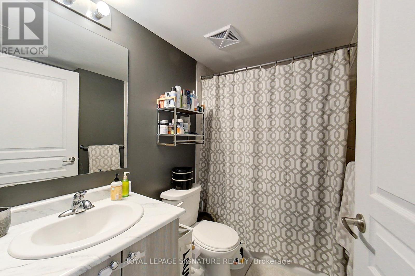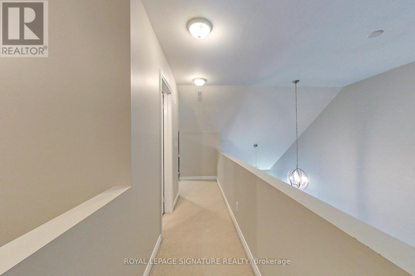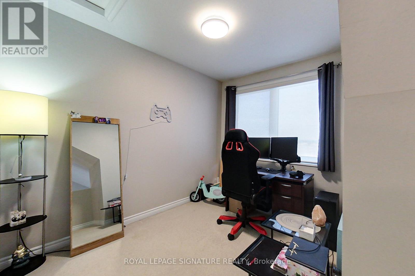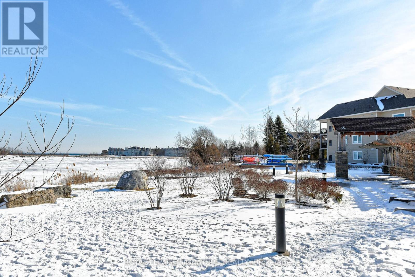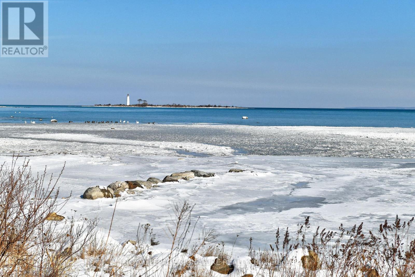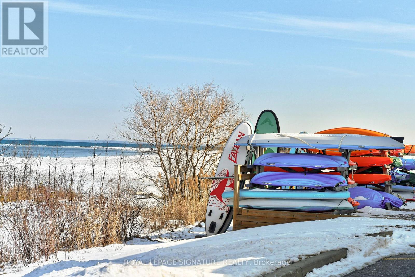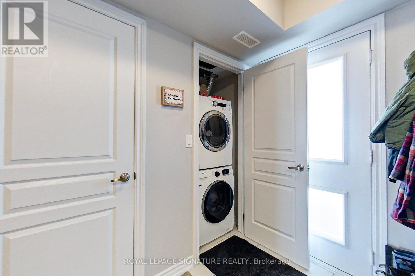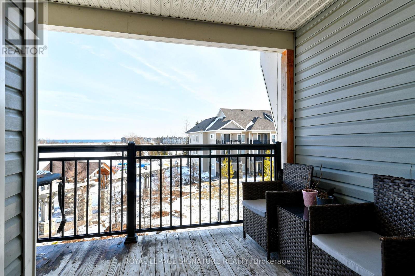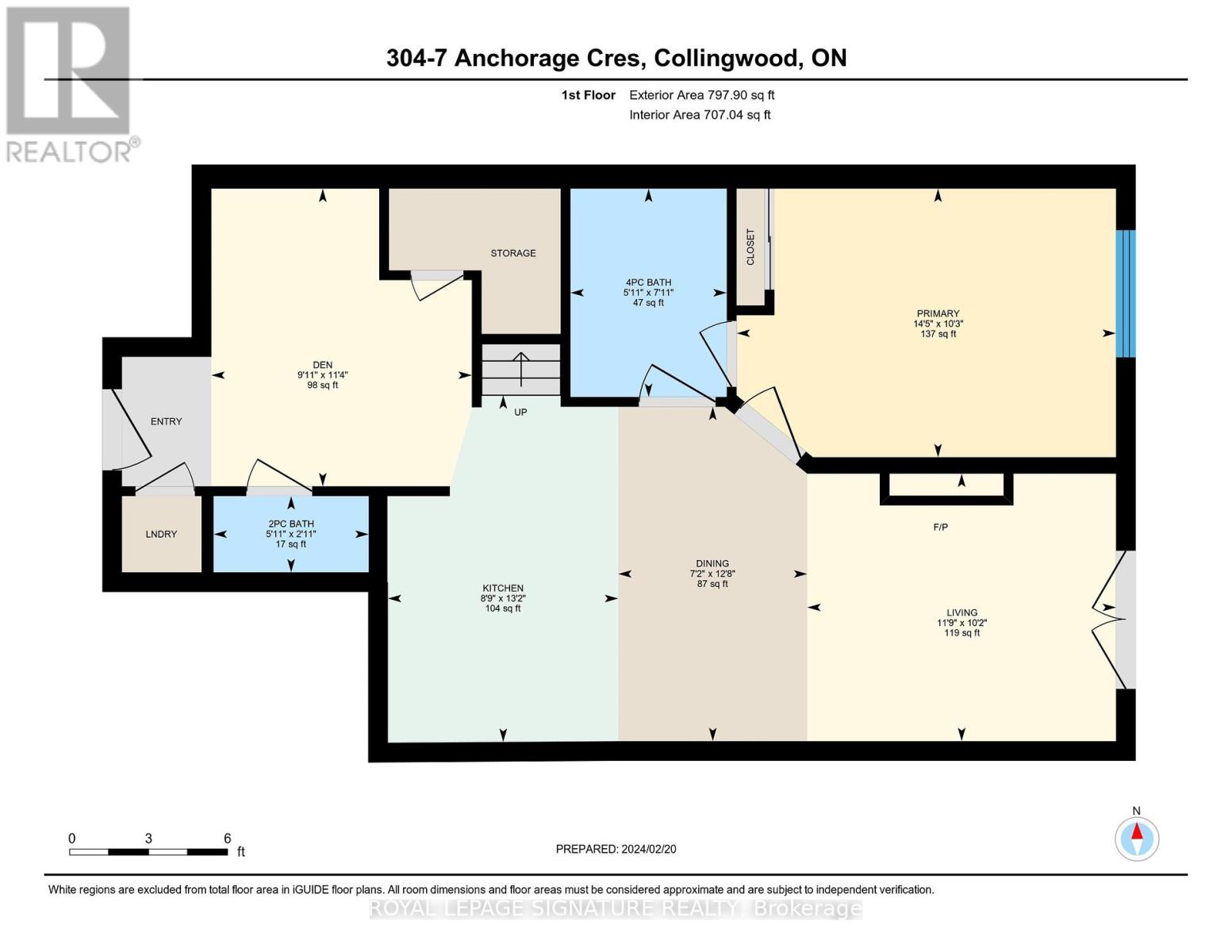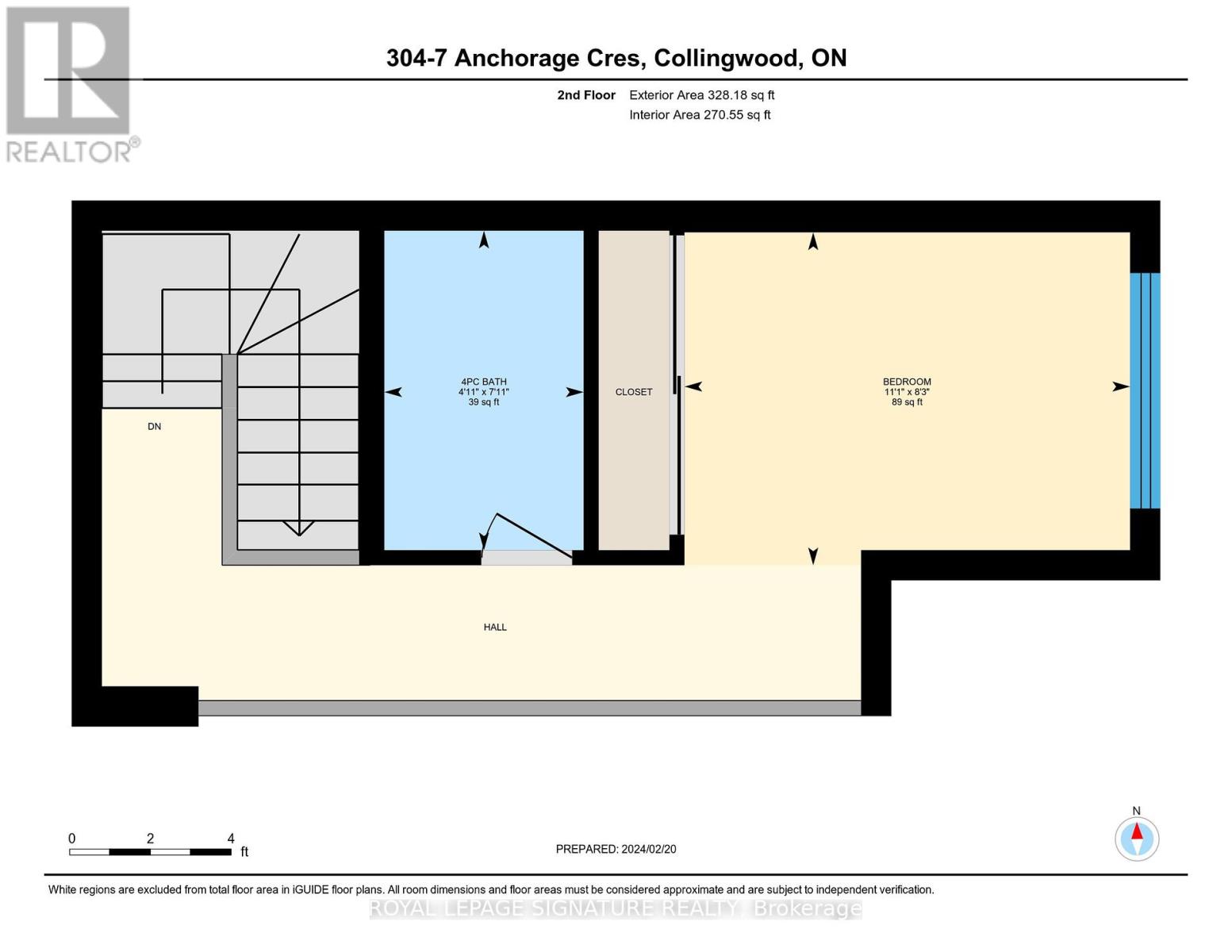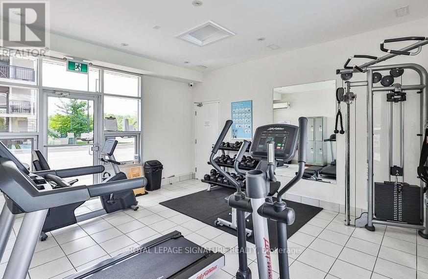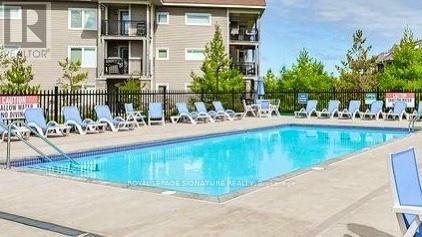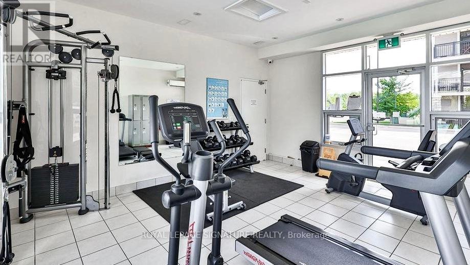#304 -7 Anchorage Cres Collingwood, Ontario L9Y 0Y6
$749,999Maintenance,
$467.05 Monthly
Maintenance,
$467.05 MonthlyWATERFRONT!! AMAZING LAKE VEWS, LOCATION, LUXURY & AMENITIES!! Whats not to Love?!! 2 Bedroom 3 Bath (Inc Powder Rm And A Full Ensuite!)This Unit is Located on the Pristine Waters of Georgian Bay. Living Room. Primary Bedroom & Balcony Have Incredible Water Views! Open Concept Main Floor with Cozy Fireplace and Sliding Doors to Large Covered Balcony! Vaulted Ceilings, , Separate Den, Granite Breakfast Bar, Main Floor Laundry +++ 2nd Bedroom and Full Bath on Upper Level. Enjoy Unobstructed Sunrise/Sunsets. Indulge in Your Fitness Facilities, Heated All Year Pool & even a spot to keep your Kayaks and Paddle-boards On The Waters Edge! 5 Minutes to Downtown Collingwood, 7 Minutes to Skiing. Enjoy Private Docks and Lake Access. Luxurious On-Site Amenities. Wonderful Waterfront Community at Prestigious Wyldewood Cove. Live Like You're On Vacation Year Round!**** EXTRAS **** Amazing Views, Direct Lake Frontage, Community Fitness Centre and Year Round Heated Outdoor Pool. Balcony, Gas BBQ, Landscaping Lawn/Garden Maintenance & Snow Clearing All Taken Care Of. (id:46317)
Property Details
| MLS® Number | S8087800 |
| Property Type | Single Family |
| Community Name | Collingwood |
| Amenities Near By | Beach, Marina, Ski Area |
| Features | Balcony |
| Parking Space Total | 1 |
| Pool Type | Outdoor Pool |
| Structure | Tennis Court |
Building
| Bathroom Total | 3 |
| Bedrooms Above Ground | 2 |
| Bedrooms Total | 2 |
| Amenities | Storage - Locker, Visitor Parking, Exercise Centre, Recreation Centre |
| Cooling Type | Central Air Conditioning |
| Exterior Finish | Vinyl Siding |
| Fireplace Present | Yes |
| Heating Fuel | Natural Gas |
| Heating Type | Forced Air |
| Stories Total | 2 |
| Type | Row / Townhouse |
Parking
| Detached Garage | |
| Visitor Parking |
Land
| Acreage | No |
| Land Amenities | Beach, Marina, Ski Area |
| Surface Water | Lake/pond |
Rooms
| Level | Type | Length | Width | Dimensions |
|---|---|---|---|---|
| Second Level | Bedroom | 2.52 m | 3.37 m | 2.52 m x 3.37 m |
| Second Level | Bathroom | 2.41 m | 1.51 m | 2.41 m x 1.51 m |
| Main Level | Kitchen | 4.02 m | 2.67 m | 4.02 m x 2.67 m |
| Main Level | Den | 3.45 m | 3.02 m | 3.45 m x 3.02 m |
| Main Level | Living Room | 3.1 m | 3.58 m | 3.1 m x 3.58 m |
| Main Level | Dining Room | 3.87 m | 2.19 m | 3.87 m x 2.19 m |
| Main Level | Primary Bedroom | 3.11 m | 4.39 m | 3.11 m x 4.39 m |
| Main Level | Bathroom | 2.41 m | 1.81 m | 2.41 m x 1.81 m |
https://www.realtor.ca/real-estate/26544579/304-7-anchorage-cres-collingwood-collingwood

Salesperson
(647) 909-9969
(647) 909-9969
www.gregmanbeck.com
https://www.facebook.com/greg.manbeck
https://ca.linkedin.com/in/gregmanbeck

8 Sampson Mews Suite 201
Toronto, Ontario M3C 0H5
(416) 443-0300
(416) 443-8619
Interested?
Contact us for more information

