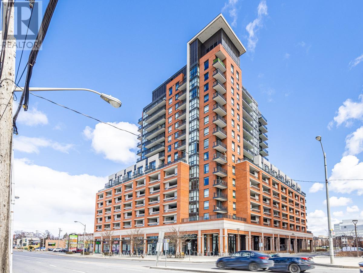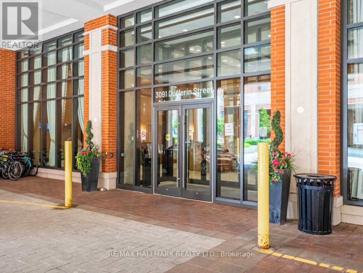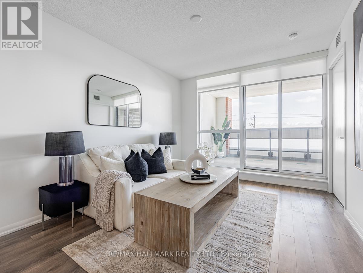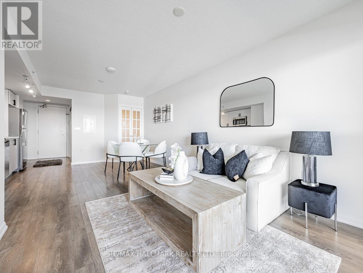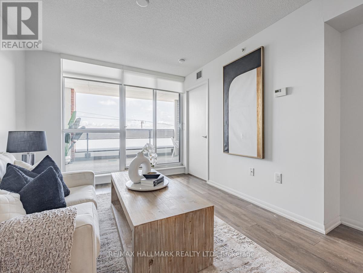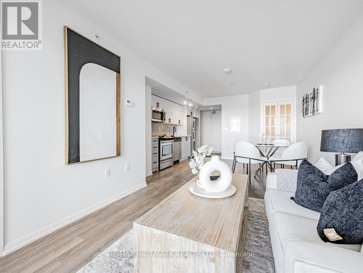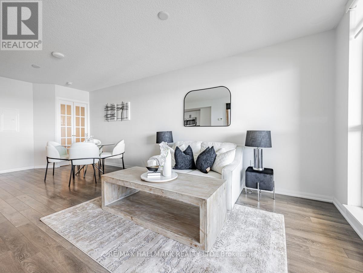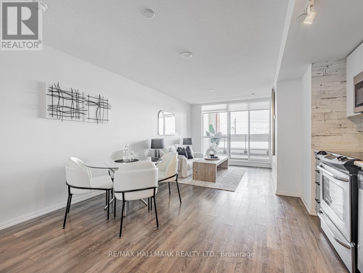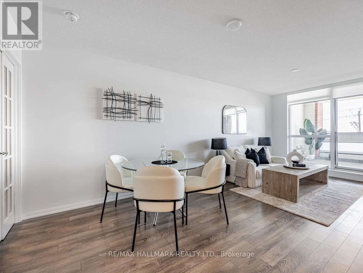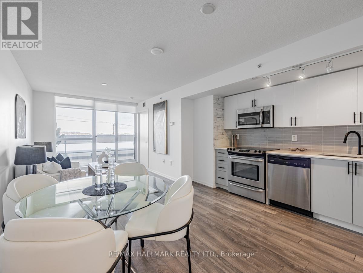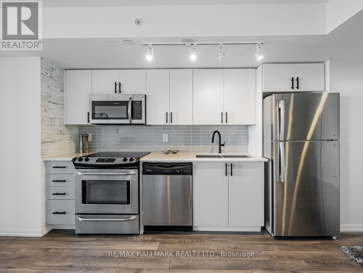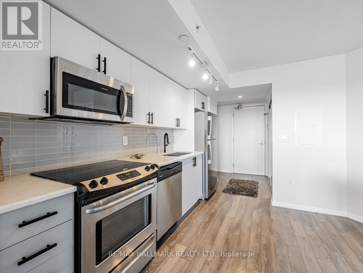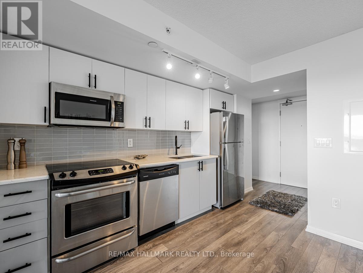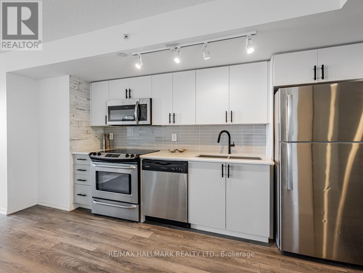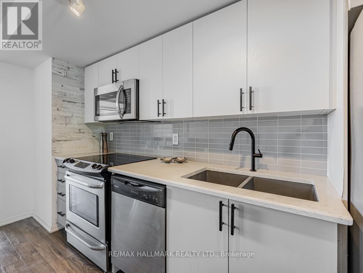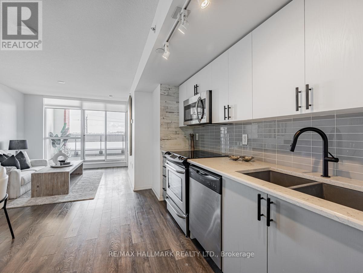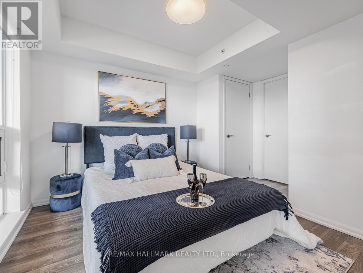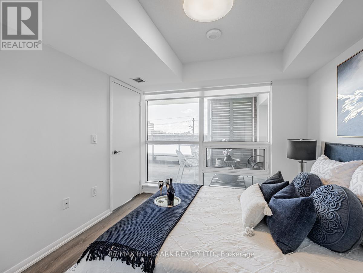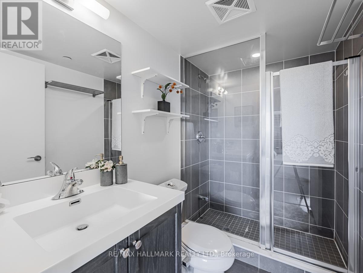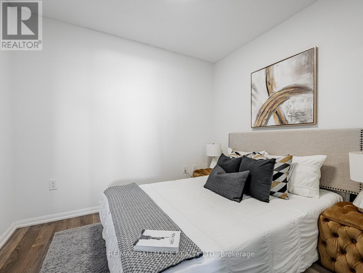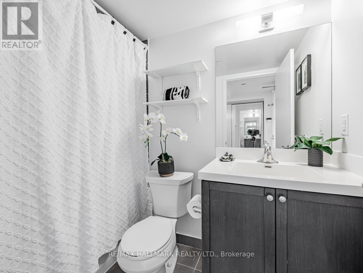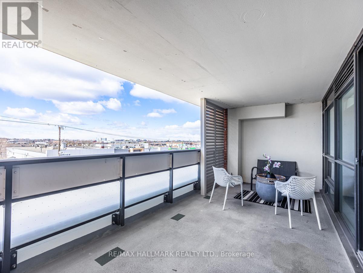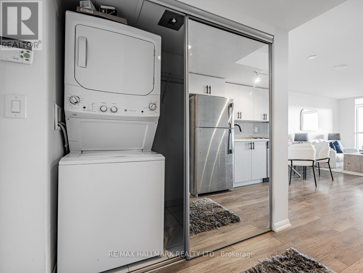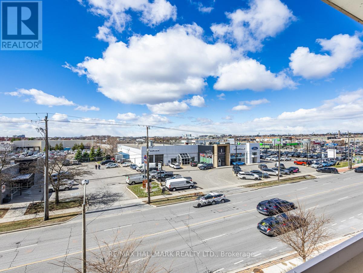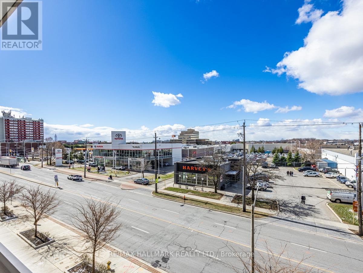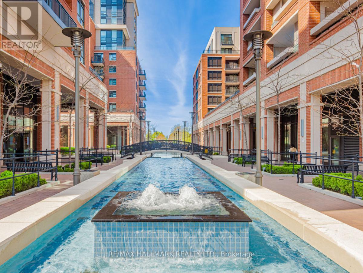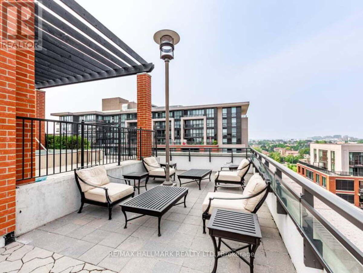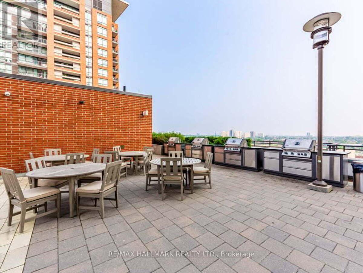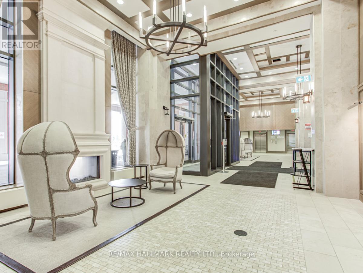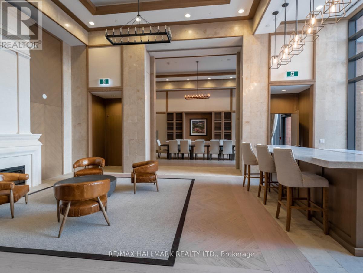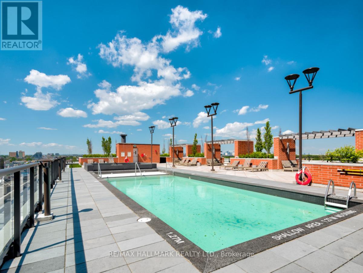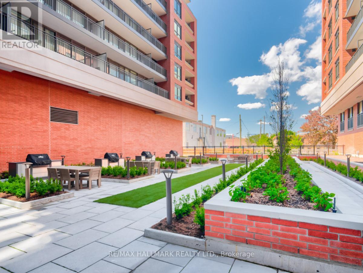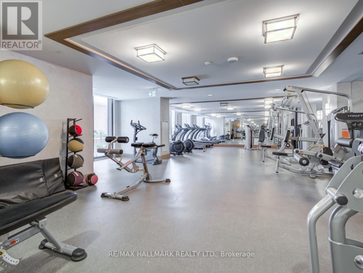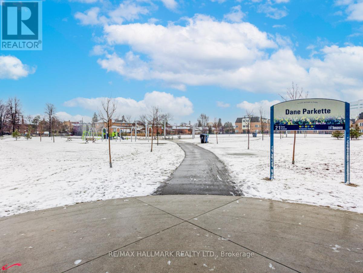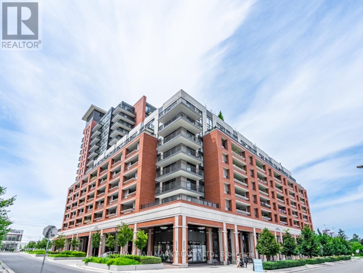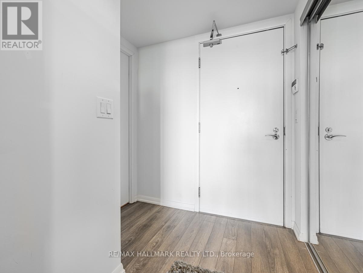#304 -3091 Dufferin St Toronto, Ontario M6A 2S7
$674,900Maintenance,
$621.47 Monthly
Maintenance,
$621.47 MonthlyLocated at trendy Treviso III, this 2-bedroom, 2-bathroom condo combines efficiency and functionality. The condo features a practical, large open concept layout. Spacious living and dining area is filled with natural light! The kitchen is equipped with stainless steel appliances and granite countertops for a modern touch. West-facing orientation ensures abundant natural light, complemented by a spacious terrace for outdoor enjoyment. The primary bedroom includes a 4-piece ensuite bathroom and floor-to-ceiling windows. Laminate floors throughout the unit! Freshly painted and immaculately kept - ready to move in! Building amenities within the enhance the living experience, including a 24-hour concierge, outdoor pool, gym, EV charging stations, and visitor parking. This condo also comes with one parking space and a storage locker, offering added convenience for residents. This condo is perfect for young professionals with great building amenities and excellent location!**** EXTRAS **** Easy access to Yorkdale Mall, Starbucks, Shoppers Drug Mart, various restaurants and TTC. Ideal for those seeking a balanced urban lifestyle in a well-appointed community. Flexible closing. Come and check it out today! (id:46317)
Property Details
| MLS® Number | W8164064 |
| Property Type | Single Family |
| Community Name | Yorkdale-Glen Park |
| Amenities Near By | Park, Place Of Worship, Public Transit |
| Community Features | Community Centre |
| Features | Balcony |
| Parking Space Total | 1 |
| Pool Type | Outdoor Pool |
Building
| Bathroom Total | 2 |
| Bedrooms Above Ground | 2 |
| Bedrooms Total | 2 |
| Amenities | Storage - Locker, Security/concierge, Party Room, Visitor Parking, Exercise Centre |
| Cooling Type | Central Air Conditioning |
| Exterior Finish | Brick |
| Heating Fuel | Natural Gas |
| Heating Type | Forced Air |
| Type | Apartment |
Parking
| Visitor Parking |
Land
| Acreage | No |
| Land Amenities | Park, Place Of Worship, Public Transit |
Rooms
| Level | Type | Length | Width | Dimensions |
|---|---|---|---|---|
| Main Level | Living Room | 3.75 m | 3.07 m | 3.75 m x 3.07 m |
| Main Level | Dining Room | 4.03 m | 3.04 m | 4.03 m x 3.04 m |
| Main Level | Kitchen | 4.03 m | 3.04 m | 4.03 m x 3.04 m |
| Main Level | Primary Bedroom | 2.89 m | 2.94 m | 2.89 m x 2.94 m |
| Main Level | Bedroom 2 | 2.61 m | 2.79 m | 2.61 m x 2.79 m |
https://www.realtor.ca/real-estate/26654621/304-3091-dufferin-st-toronto-yorkdale-glen-park

Broker
(647) 833-9958
www.thenagpalgroup.com/
https://www.facebook.com/TeamNagpal/
https://twitter.com/pnagpal
www.linkedin.com/in/paulnagpalrealtor

685 Sheppard Ave E #401
Toronto, Ontario M2K 1B6
(416) 494-7653
(416) 494-0016

685 Sheppard Ave E #401
Toronto, Ontario M2K 1B6
(416) 494-7653
(416) 494-0016
Interested?
Contact us for more information

