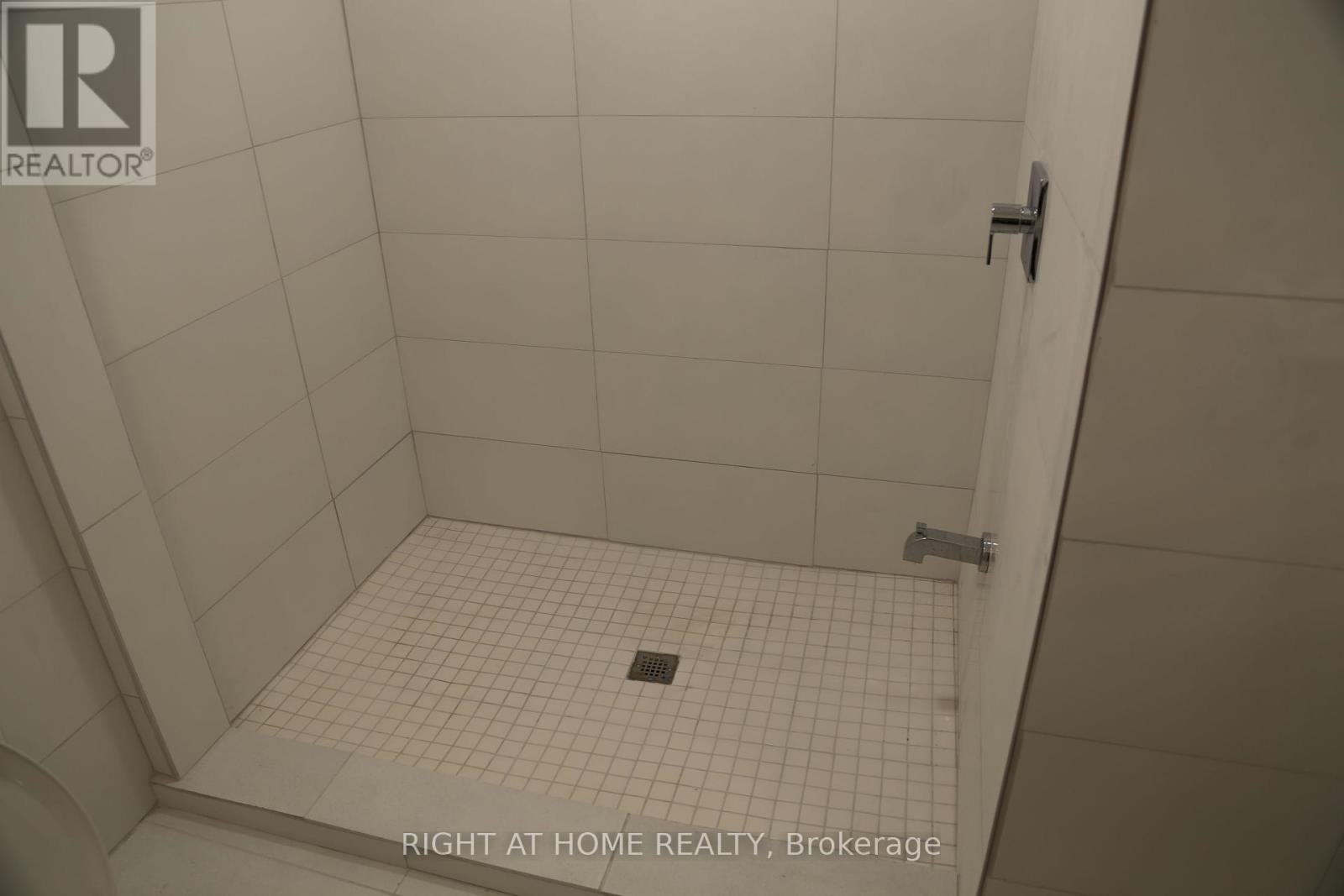303 Hamilton Rd Belleville, Ontario K8N 4Z5
$649,000
Gorgeous ** 2.5+ acres** Country Estate only minutes from Hwy 401 and Belleville. The custom-built 4-bedroom, 2-bathroom, 2-kitchen home sits on a beautifully landscaped lot. You have the option to live in this beautiful home while renting out the top portion, as there is a separate entrance from the side door. You'll have plenty of room for your toys in the garage. Entertain masterfully in the spacious open great room centred around a kitchen with built-in cabinetry. Cooking in this gorgeous kitchen is an absolute dream, with ample counter space and great storage. The home features large windows, allowing for beautiful natural light and full access to the yard from the walkout main level door. The home's gorgeous maintenance-free exterior is beautifully accentuated with gardens, apple, and cherry trees. You have the option to install concrete walkways/patio as gravel is already in place The seller is related to the sales representative.**** EXTRAS **** 3km from 401 and Community College. Easy to rent two portions.The land is fully fenced and potential to make two separate lots. Please verify with City and do your due diligence. (id:46317)
Property Details
| MLS® Number | X8122970 |
| Property Type | Single Family |
| Amenities Near By | Park, Place Of Worship, Schools |
| Parking Space Total | 8 |
Building
| Bathroom Total | 2 |
| Bedrooms Above Ground | 4 |
| Bedrooms Total | 4 |
| Basement Development | Unfinished |
| Basement Type | Partial (unfinished) |
| Construction Style Attachment | Detached |
| Cooling Type | Central Air Conditioning |
| Exterior Finish | Stucco, Vinyl Siding |
| Heating Fuel | Natural Gas |
| Heating Type | Forced Air |
| Stories Total | 2 |
| Type | House |
Parking
| Detached Garage |
Land
| Acreage | Yes |
| Land Amenities | Park, Place Of Worship, Schools |
| Sewer | Septic System |
| Size Irregular | 352.21 X 378.25 Acre |
| Size Total Text | 352.21 X 378.25 Acre|2 - 4.99 Acres |
Rooms
| Level | Type | Length | Width | Dimensions |
|---|---|---|---|---|
| Second Level | Kitchen | 3.44 m | 2.74 m | 3.44 m x 2.74 m |
| Second Level | Bedroom | 3.35 m | 3.26 m | 3.35 m x 3.26 m |
| Second Level | Bedroom 2 | 3.44 m | 2.74 m | 3.44 m x 2.74 m |
| Second Level | Bathroom | 3.38 m | 2.34 m | 3.38 m x 2.34 m |
| Main Level | Kitchen | 7.01 m | 3.35 m | 7.01 m x 3.35 m |
| Main Level | Bedroom | 4.26 m | 3.35 m | 4.26 m x 3.35 m |
| Main Level | Bedroom 2 | 3.38 m | 3.38 m | 3.38 m x 3.38 m |
| Main Level | Bathroom | 3.35 m | 2.43 m | 3.35 m x 2.43 m |
Utilities
| Sewer | Available |
| Natural Gas | Available |
| Electricity | Installed |
| Cable | Installed |
https://www.realtor.ca/real-estate/26594532/303-hamilton-rd-belleville

Salesperson
(416) 825-5263

480 Eglinton Ave West #30, 106498
Mississauga, Ontario L5R 0G2
(905) 565-9200
(905) 565-6677
www.rightathomerealty.com/
Interested?
Contact us for more information


















