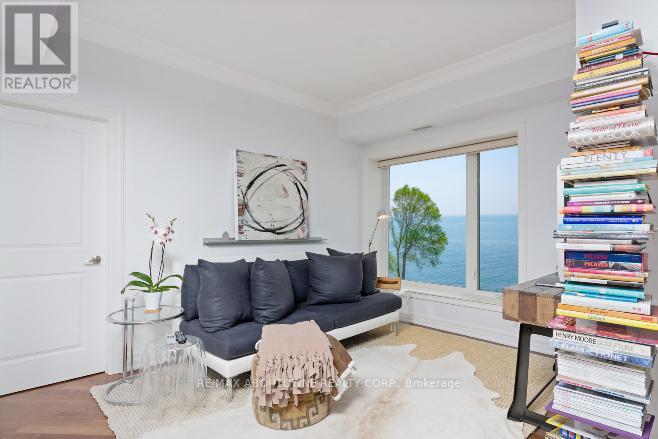#303 -5340 Lakeshore Rd Burlington, Ontario L7L 1C2
1 Bedroom
2 Bathroom
Central Air Conditioning
Forced Air
$3,250 Monthly
Spectacular Views Of The Lake From Every Room In This Spacious Unit. This Boutique Building Is Situated On The Shores Of LakeOntario, Just West Of The Oakville And Burlington Border. It Offers A Customized Floor Plan With Over 1000 Sqft Of Living Space, Plus Terrace; 9FtCeiling; Crown Mouldings; Hardwood Floors; Upgraded Open Concept Kitchen; Master Bedroom With Spa-Like Ensuite.**** EXTRAS **** Existing Fridge, Stove, Built-In Dishwasher, Built-In Microwave, Stacked Washer & Dryer, All Window Coverings (id:46317)
Property Details
| MLS® Number | W8134776 |
| Property Type | Single Family |
| Community Name | Appleby |
| Features | Balcony |
| Parking Space Total | 1 |
Building
| Bathroom Total | 2 |
| Bedrooms Above Ground | 1 |
| Bedrooms Total | 1 |
| Amenities | Storage - Locker |
| Cooling Type | Central Air Conditioning |
| Exterior Finish | Brick |
| Heating Fuel | Natural Gas |
| Heating Type | Forced Air |
| Type | Apartment |
Land
| Acreage | No |
Rooms
| Level | Type | Length | Width | Dimensions |
|---|---|---|---|---|
| Main Level | Living Room | 6.6 m | 3.53 m | 6.6 m x 3.53 m |
| Main Level | Dining Room | 6.6 m | 3.53 m | 6.6 m x 3.53 m |
| Main Level | Den | 4.01 m | 2.87 m | 4.01 m x 2.87 m |
| Main Level | Bedroom | 4.01 m | 3.4 m | 4.01 m x 3.4 m |
| Main Level | Laundry Room | Measurements not available |
https://www.realtor.ca/real-estate/26611191/303-5340-lakeshore-rd-burlington-appleby

RE/MAX ABOUTOWNE REALTY CORP.
1235 North Service Rd W #100d
Oakville, Ontario L6M 3G5
1235 North Service Rd W #100d
Oakville, Ontario L6M 3G5
(905) 338-9000
Interested?
Contact us for more information










