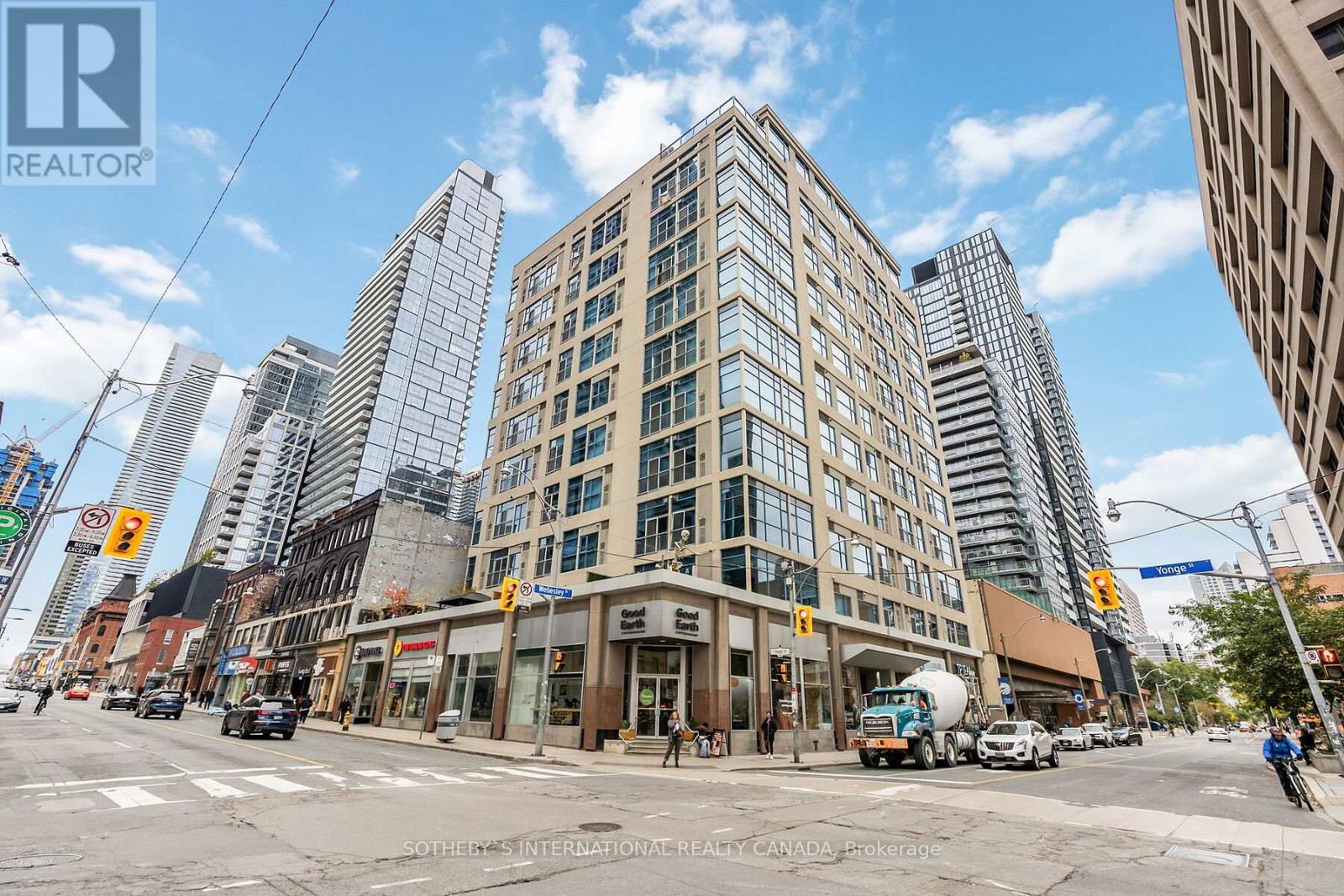#302 -8 Wellesley St E Toronto, Ontario M4Y 3B2
$750,000Maintenance,
$1,144.77 Monthly
Maintenance,
$1,144.77 MonthlyThe heartbeat of downtown Toronto pulses just beyond the door, yet across your threshold an oasis envelops you with astonishingquietude for an urban condo. In a truly fabulous location just south of Yorkville and near the subway station for ready access throughout the city, thishome is ideal for a professional couple or a young family. This desirable corner condominium has 2 bedrooms, 2 baths and more than 1,000 sq. ft. ofliving space. An abundance of smartly placed windows combine with high ceilings to flood this lovingly-maintained home with sunlight and energy.Creative lighting set within coffered ceilings also gently illuminates the entire home. Hardwood floors add to the overall warmth. Its generous, dynamickitchen larger than the kitchens in many detached single-family homes features a square design that would smoothly accommodate the addition of furthercabinetry or counter space. Embrace the serenity of your primary suite with a plush bath****** EXTRAS **** **The secondary bedroom with Murphy bed smoothly flexes as an office. This unit also has one garage parking space and a locker. (id:46317)
Property Details
| MLS® Number | C8102078 |
| Property Type | Single Family |
| Community Name | Church-Yonge Corridor |
| Amenities Near By | Hospital, Park, Public Transit, Schools |
| Features | Balcony |
| Parking Space Total | 1 |
Building
| Bathroom Total | 2 |
| Bedrooms Above Ground | 2 |
| Bedrooms Total | 2 |
| Amenities | Storage - Locker, Security/concierge, Sauna, Exercise Centre, Recreation Centre |
| Cooling Type | Central Air Conditioning |
| Exterior Finish | Concrete |
| Heating Fuel | Natural Gas |
| Heating Type | Forced Air |
| Type | Apartment |
Land
| Acreage | No |
| Land Amenities | Hospital, Park, Public Transit, Schools |
Rooms
| Level | Type | Length | Width | Dimensions |
|---|---|---|---|---|
| Main Level | Foyer | 2.65 m | 1.67 m | 2.65 m x 1.67 m |
| Main Level | Kitchen | 3.47 m | 2.71 m | 3.47 m x 2.71 m |
| Main Level | Dining Room | 5.85 m | 4.08 m | 5.85 m x 4.08 m |
| Main Level | Living Room | 5.85 m | 4.08 m | 5.85 m x 4.08 m |
| Main Level | Primary Bedroom | Measurements not available | ||
| Main Level | Bedroom 2 | 3.23 m | 2.71 m | 3.23 m x 2.71 m |
| Main Level | Bathroom | Measurements not available | ||
| Main Level | Bathroom | Measurements not available |
https://www.realtor.ca/real-estate/26565080/302-8-wellesley-st-e-toronto-church-yonge-corridor

Salesperson
(416) 960-9995
kendraconnelly.com
https://www.facebook.com/kendraconnellyrealtorsothebys?ref=hl
https://twitter.com/KendraConnelly
www.linkedin.com/profile/view?id=5056480&trk=nav_responsive_tab_profile

1867 Yonge Street Ste 100
Toronto, Ontario M4S 1Y5
(416) 960-9995
(416) 960-3222
www.sothebysrealty.ca
Interested?
Contact us for more information































