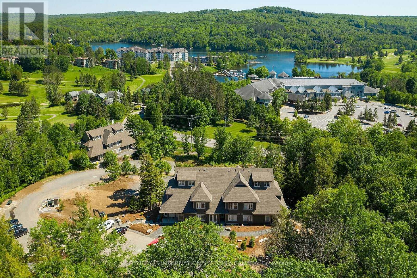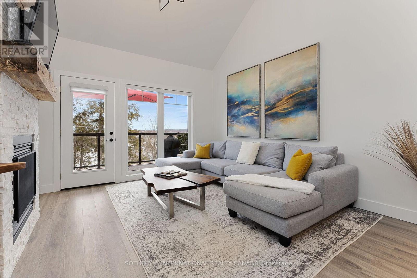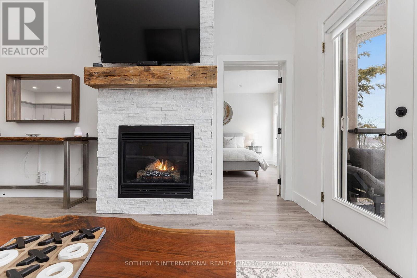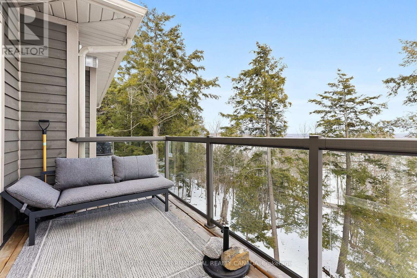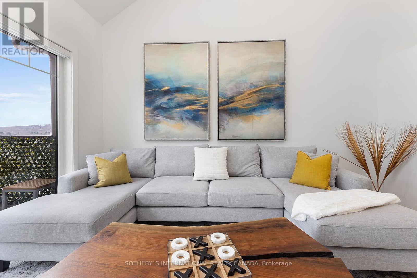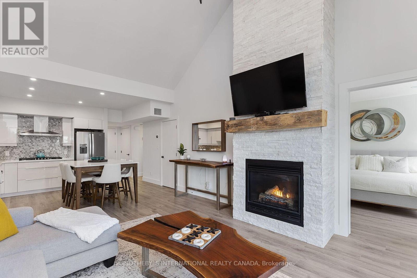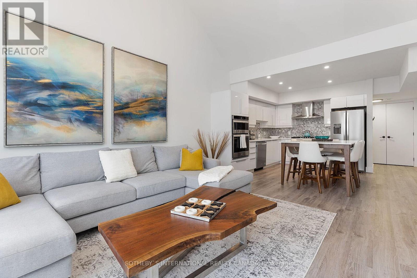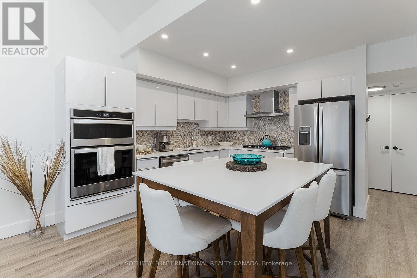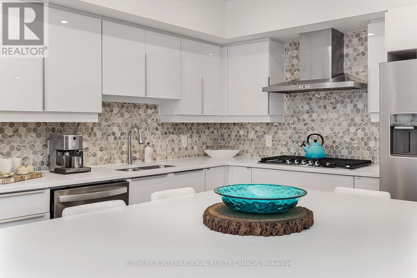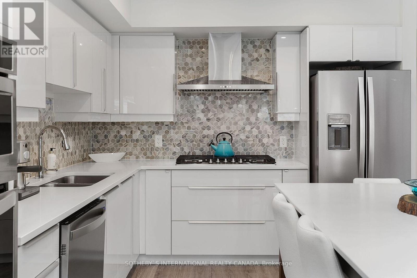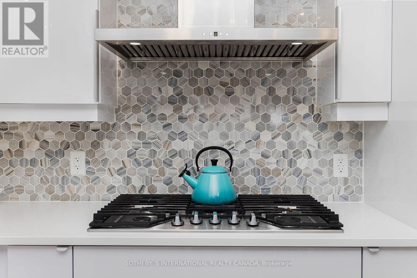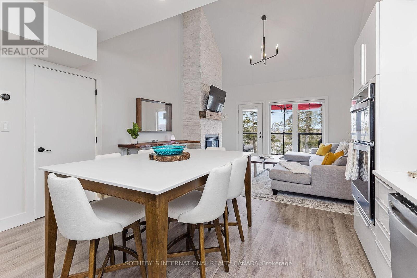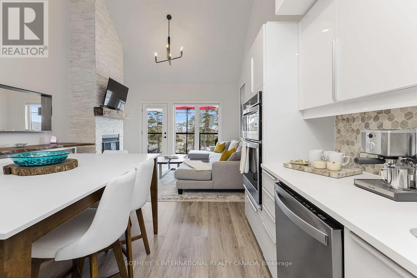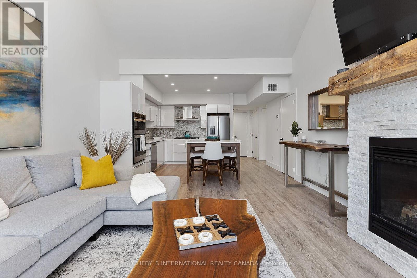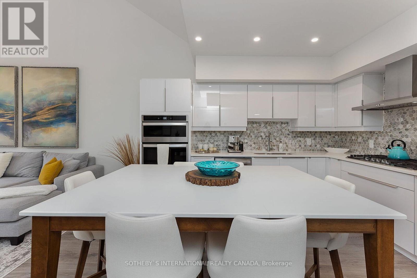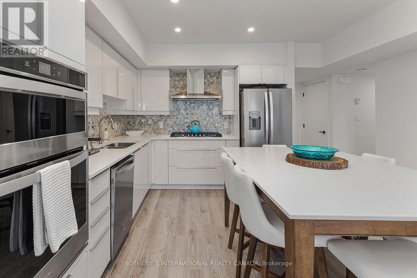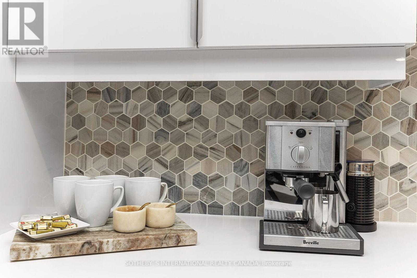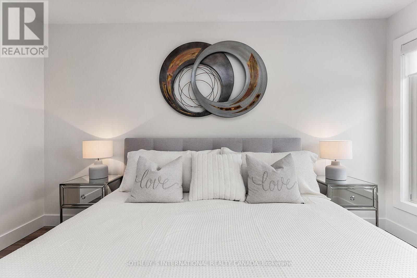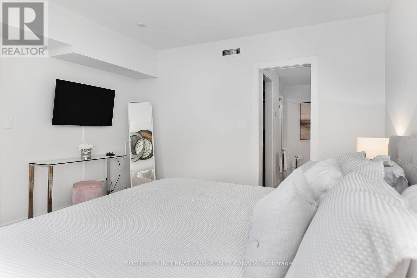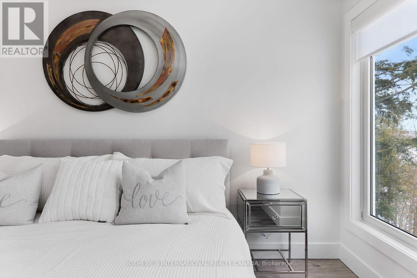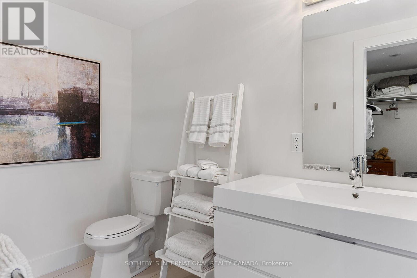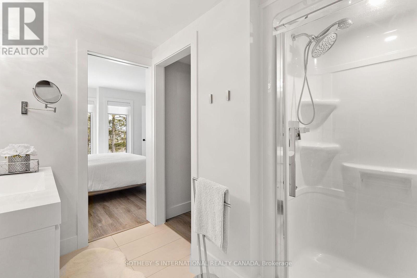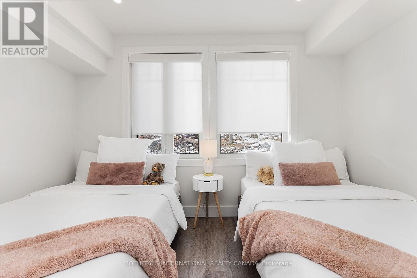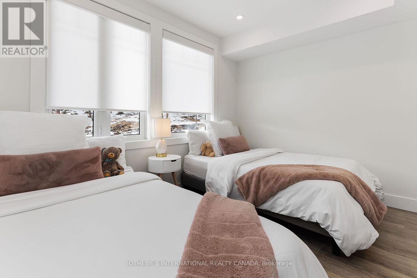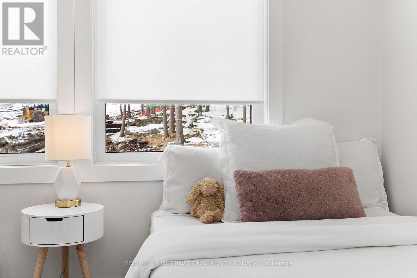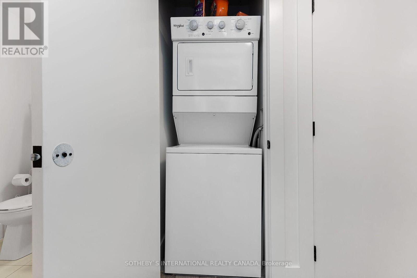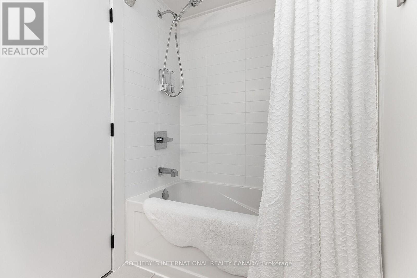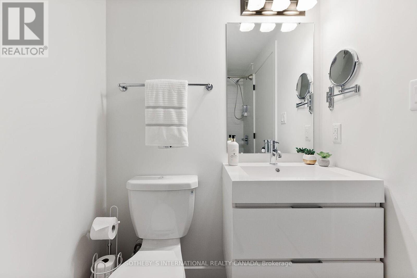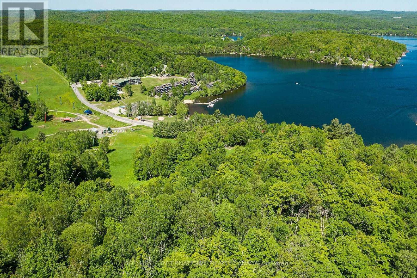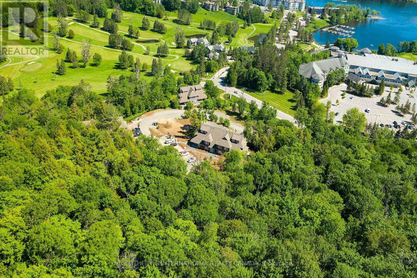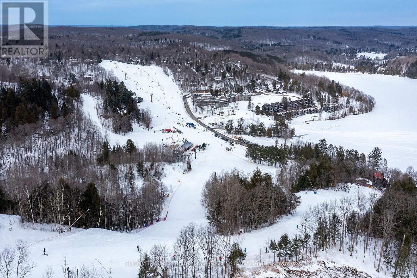#302 -3 Tree Tops Lane Huntsville, Ontario P1H 0B8
$800,000Maintenance,
$489.87 Monthly
Maintenance,
$489.87 MonthlyCarefree Muskoka Living at Treetops in Huntsville. Get ready for year round fun! Resort style Muskoka living at TreeTops in HiddenValley. Stunning upgraded 2 Bed, 2 Bath Harris Floor Plan 1,113 sq. ft. on the preferred upper level with spectacular views, lots of natural light.Ownership Includes Membership at Grandview Mark O'Meara Golf Club, as well as ski membership at Hidden Valley Highlands, plus private access to450ft of beach on Peninsula Lake. Outdoor pool scheduled to be completed in 2024. Full balcony with seating area, high end upgrades include customstone fireplace, kitchen appliances, gas stove! Furniture package available, inquire. Nestled In A Private Quiet Enclave In The Heart Of All The FinestRecreational Amenities Huntsville Has To Offer! (id:46317)
Property Details
| MLS® Number | X8103632 |
| Property Type | Single Family |
| Amenities Near By | Beach, Marina, Ski Area |
| Features | Balcony |
| Parking Space Total | 2 |
| Pool Type | Outdoor Pool |
| View Type | View |
Building
| Bathroom Total | 2 |
| Bedrooms Above Ground | 2 |
| Bedrooms Total | 2 |
| Amenities | Storage - Locker, Visitor Parking |
| Cooling Type | Central Air Conditioning |
| Exterior Finish | Brick |
| Fireplace Present | Yes |
| Heating Fuel | Propane |
| Heating Type | Heat Pump |
| Type | Apartment |
Parking
| Visitor Parking |
Land
| Acreage | No |
| Land Amenities | Beach, Marina, Ski Area |
Rooms
| Level | Type | Length | Width | Dimensions |
|---|---|---|---|---|
| Main Level | Living Room | 4.33 m | 4.18 m | 4.33 m x 4.18 m |
| Main Level | Dining Room | 3.72 m | 4.17 m | 3.72 m x 4.17 m |
| Main Level | Kitchen | 3.72 m | 4.17 m | 3.72 m x 4.17 m |
| Main Level | Primary Bedroom | 3.68 m | 3.81 m | 3.68 m x 3.81 m |
| Main Level | Bathroom | 2.47 m | 2.53 m | 2.47 m x 2.53 m |
| Main Level | Bedroom 2 | 2.71 m | 3.81 m | 2.71 m x 3.81 m |
| Main Level | Bathroom | 2.16 m | 1.55 m | 2.16 m x 1.55 m |
https://www.realtor.ca/real-estate/26567397/302-3-tree-tops-lane-huntsville
Salesperson
(416) 624-9948
(877) 615-2537
www.maryrosecoleman.com/
https://www.facebook.com/Maryrose-Coleman-Sales-Representative-Sothebys-International-Realty-2825385
https://ca.linkedin.com/in/maryrose-coleman-a9127b24

1867 Yonge Street Ste 100
Toronto, Ontario M4S 1Y5
(416) 960-9995
(416) 960-3222
www.sothebysrealty.ca
Interested?
Contact us for more information

