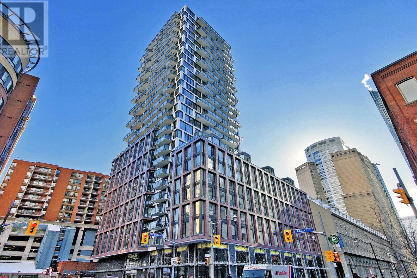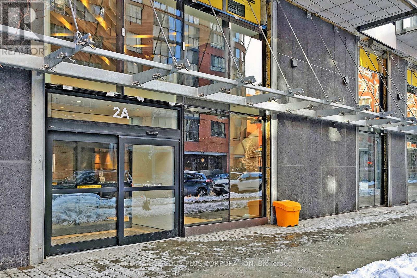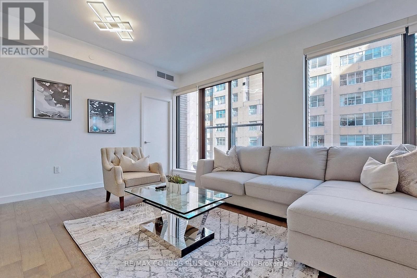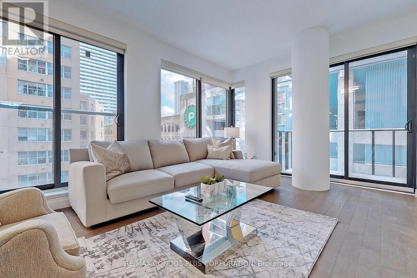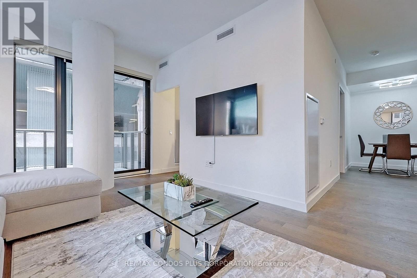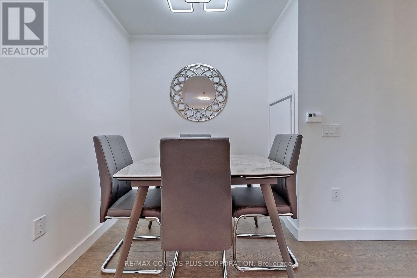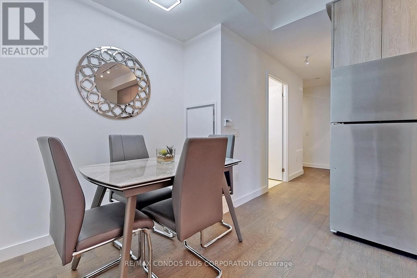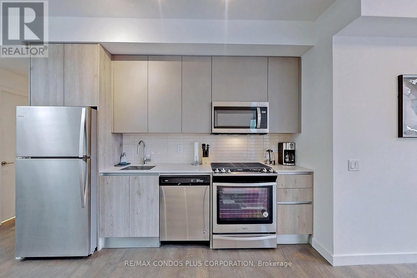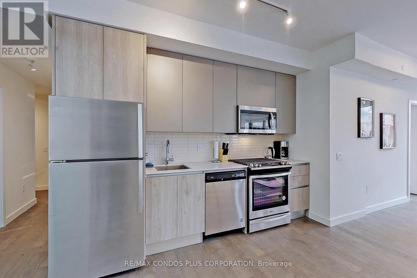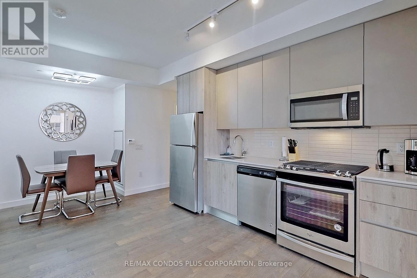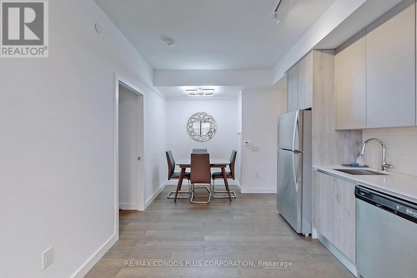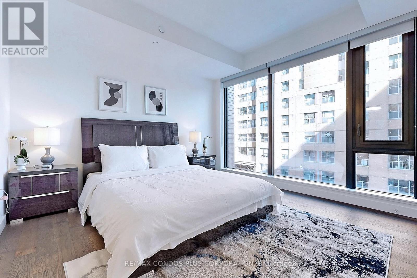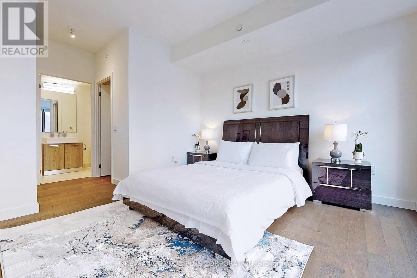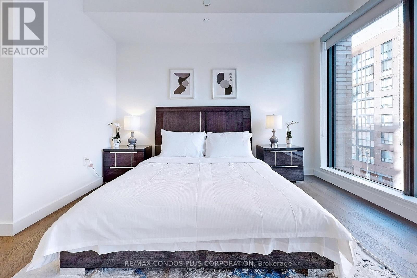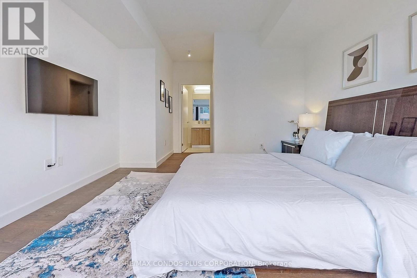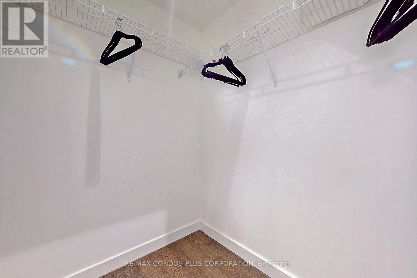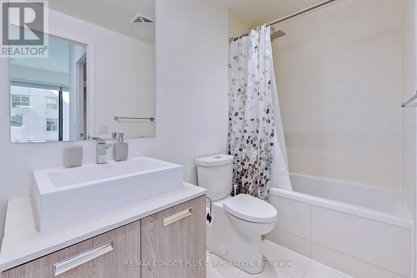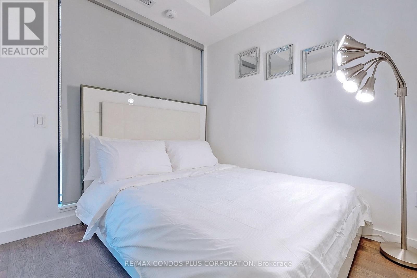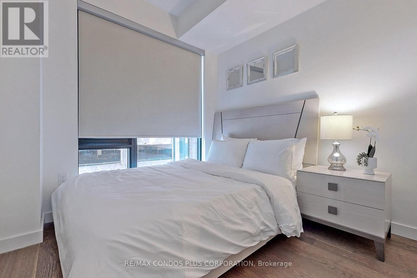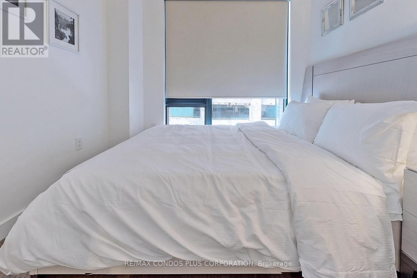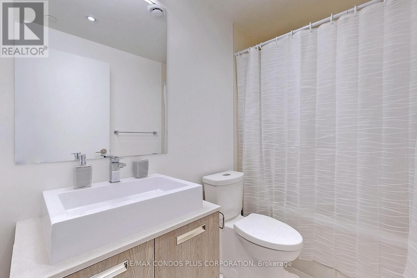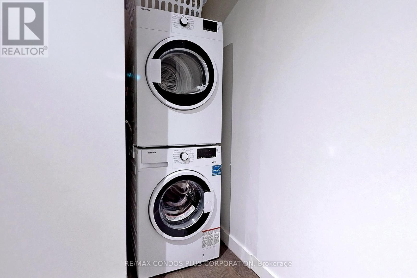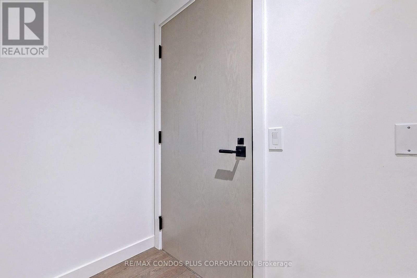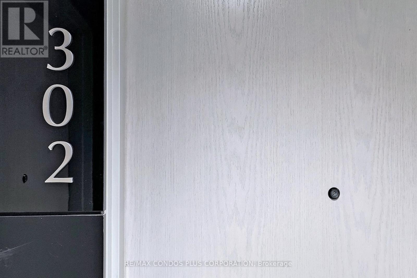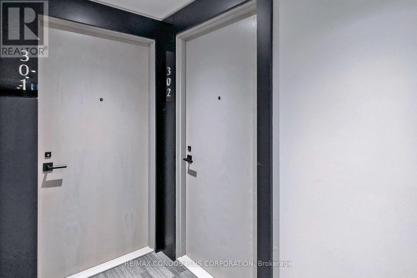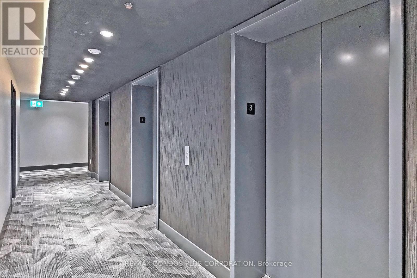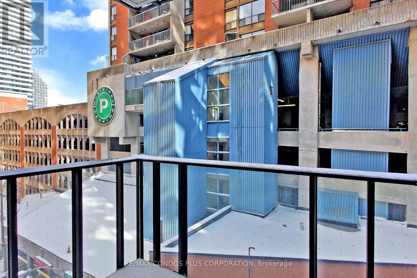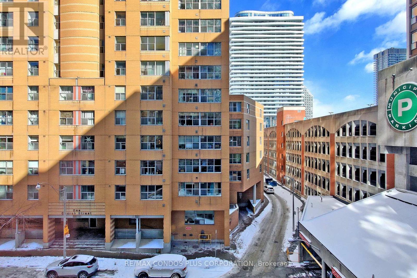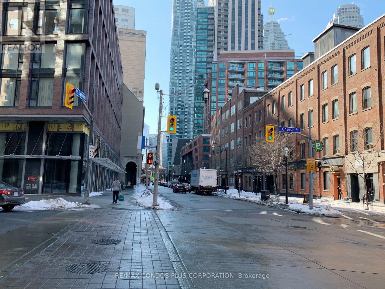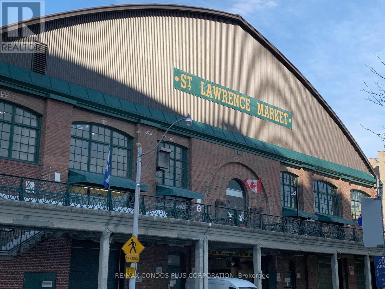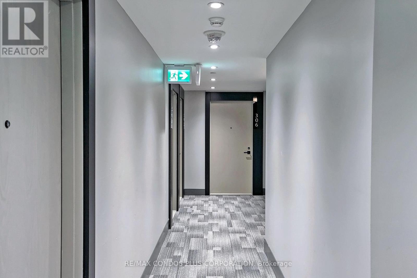#302 -2a Church St Toronto, Ontario M5E 0E1
$1,079,000Maintenance,
$915.69 Monthly
Maintenance,
$915.69 MonthlyDiscover unparalleled city living in this luxurious 3 bed+den corner unit, designed with a sophisticated open concept layout and high-quality finishes. Enjoy the luxury of a custom-designed kitchen featuring stone counters and stainless steel appliances, complemented by smooth 9ft ceilings and engineered wood flooring throughout. Floor-to-ceiling windows illuminate every corner, enhancing the expansive feel and showcasing the unit's meticulous attention to detail. The primary bedroom serves as a tranquil retreat, complete with an ensuite and walk-in closet. Situated in a prime location, you're just steps away from TTC, St. Lawrence Market, Union Station, the Financial District, and waterfront leisure, not to mention the finest shops and restaurants Toronto has to offer. Experience the ultimate in convenience and style in a home that's perfectly tailored for sophisticated urban living.**** EXTRAS **** S/S Appliances: Fridge, Stove, B/I Microwave/Hood, B/I Dishwasher. Stacked Washer & Dryer. Existing Electrical Light Fixtures & Window Coverings. One parking & one Locker. (id:46317)
Property Details
| MLS® Number | C8140060 |
| Property Type | Single Family |
| Community Name | Waterfront Communities C8 |
| Amenities Near By | Hospital, Park, Public Transit, Schools |
| Features | Balcony |
| Parking Space Total | 1 |
| Pool Type | Outdoor Pool |
Building
| Bathroom Total | 2 |
| Bedrooms Above Ground | 3 |
| Bedrooms Below Ground | 1 |
| Bedrooms Total | 4 |
| Amenities | Storage - Locker, Security/concierge, Party Room, Exercise Centre |
| Cooling Type | Central Air Conditioning |
| Exterior Finish | Concrete |
| Heating Fuel | Natural Gas |
| Heating Type | Heat Pump |
| Type | Apartment |
Land
| Acreage | No |
| Land Amenities | Hospital, Park, Public Transit, Schools |
Rooms
| Level | Type | Length | Width | Dimensions |
|---|---|---|---|---|
| Flat | Living Room | 3.6 m | 5.73 m | 3.6 m x 5.73 m |
| Flat | Dining Room | 3.6 m | 5.73 m | 3.6 m x 5.73 m |
| Flat | Kitchen | 5.27 m | 2.56 m | 5.27 m x 2.56 m |
| Flat | Primary Bedroom | 3.66 m | 3.66 m | 3.66 m x 3.66 m |
| Flat | Bedroom 2 | 2.47 m | 2.74 m | 2.47 m x 2.74 m |
| Flat | Bedroom 3 | 2.44 m | 2.74 m | 2.44 m x 2.74 m |
| Flat | Den | Measurements not available |
https://www.realtor.ca/real-estate/26619529/302-2a-church-st-toronto-waterfront-communities-c8

Broker
(416) 732-8920
(416) 732-8920
www.sungwoo.ca/
www.facebook.com/sung.woo.505
https://twitter.com/UrBestSalesTeam

1170 Bay Street, Unit 110
Toronto, Ontario M5S 2B4
(416) 640-2661
(416) 640-2688
www.remaxcondosplus.com/
Interested?
Contact us for more information

