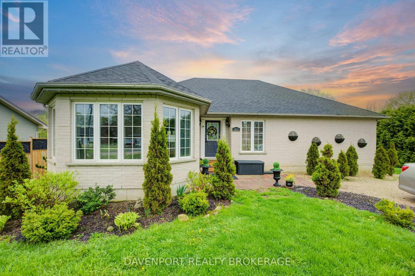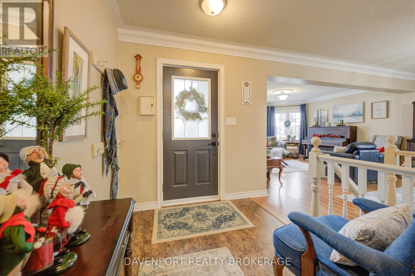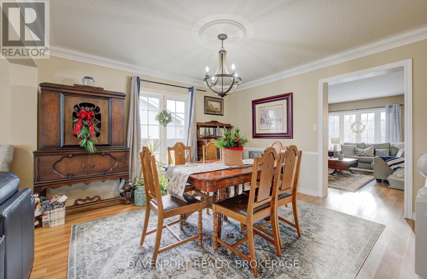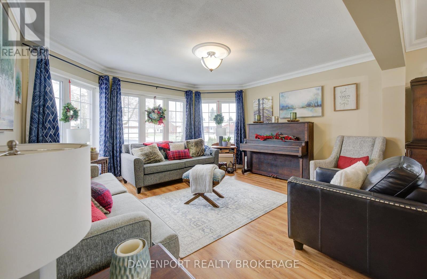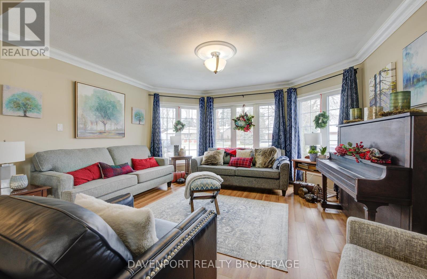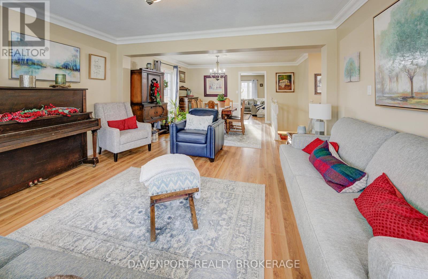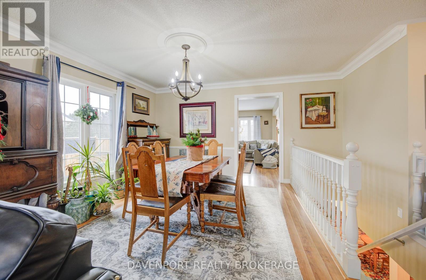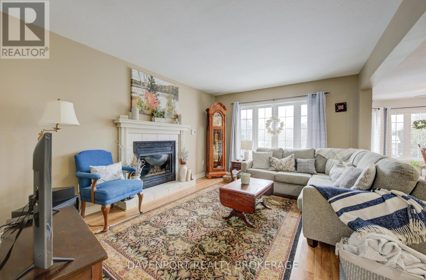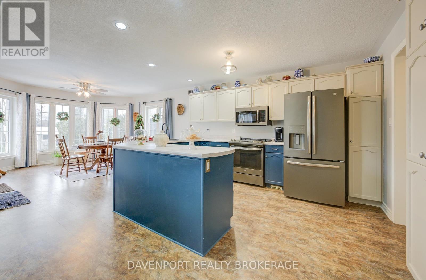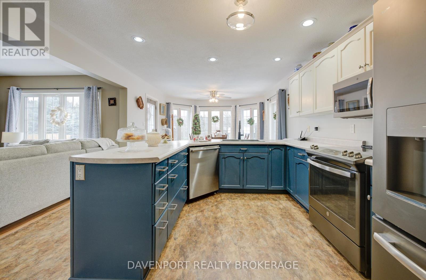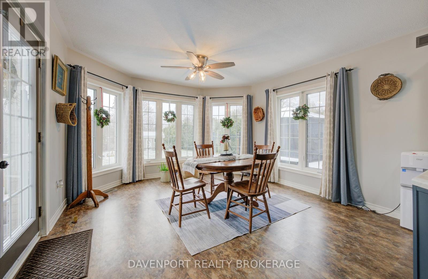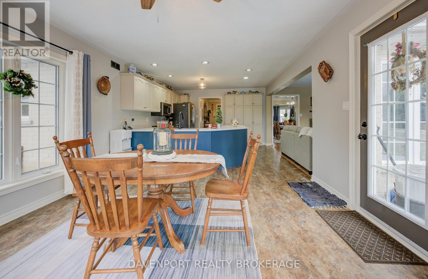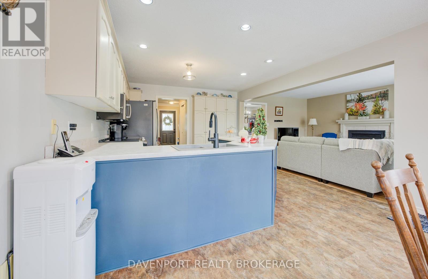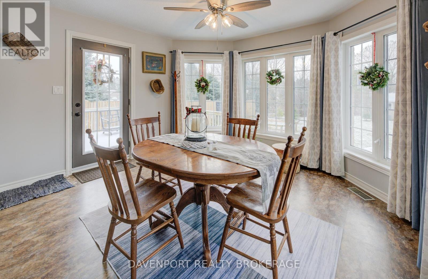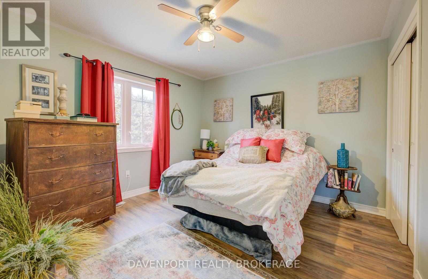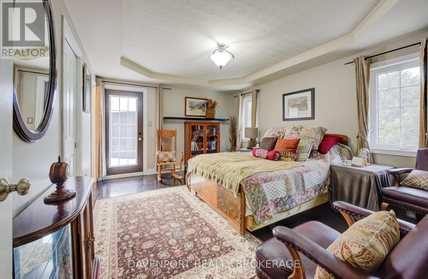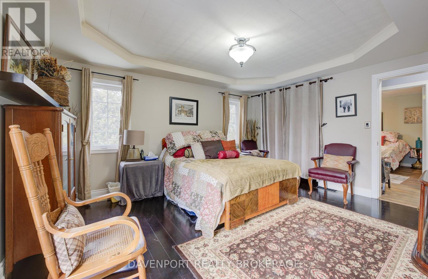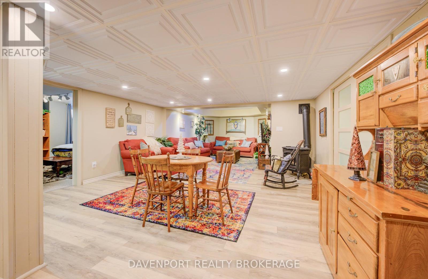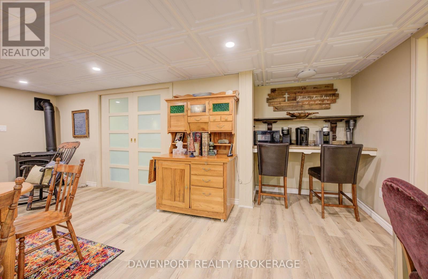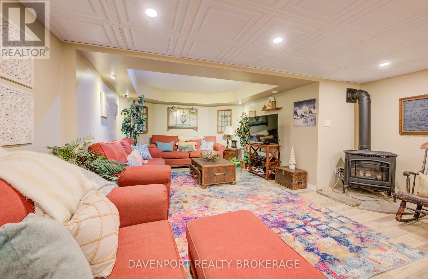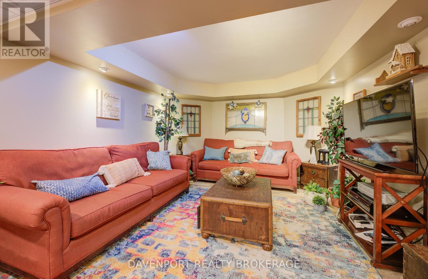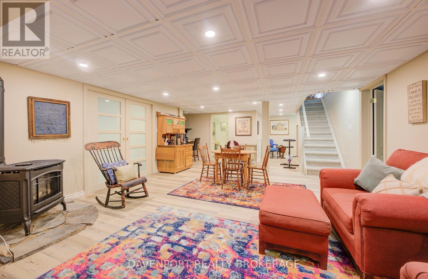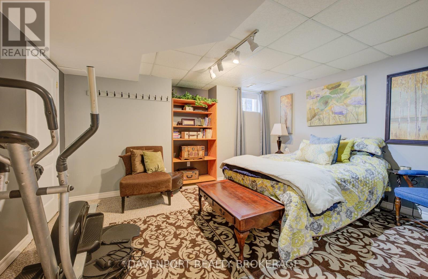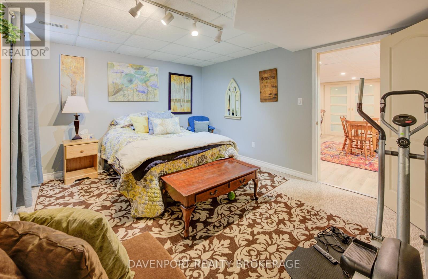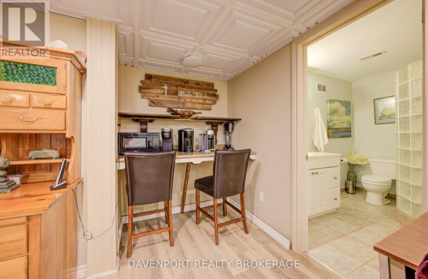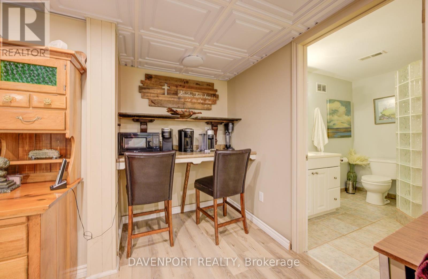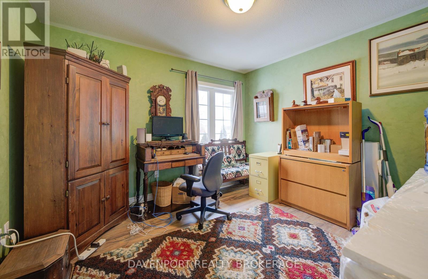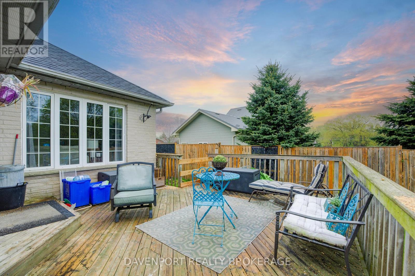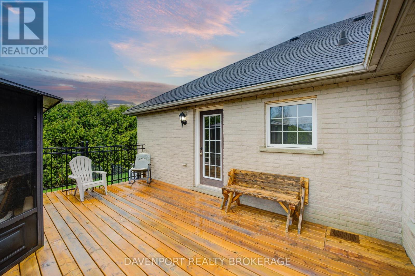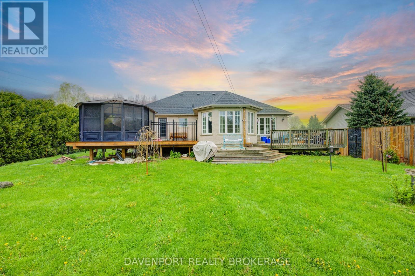3014 Brookhaven Dr Howick, Ontario N0G 1V0
$690,000
Welcome to this charming 5 bdrm, 3 bth bungalow on a large lot in a peaceful rural comm of Fordwich. This property offers the perfect blend of tranquility & convenience, for an ideal place to call home. Inside, you'll be greeted by a spacious living area. Open floor plan seamlessly connects the living rm, dining area, & kitchen. The kitchen boasts ample counter space, modern appls, & plenty of storage. Mn lvl feats 3 generously sized bdrms. Primary bdrm has an ensuite bthrm. Lower lvl offers addt'l living space, incl. 2 more bdrms & full bthrm. Outside a expansive lot & large yard offers endless opp. for outdoor activities, gardening, or simply enjoying the surroundings. Howick Twp is home to rural villages like Fordwich, Gorrie, & Wroxeter. Boasting a thriving agri sector, picturesque landscapes, diverse amenities, & close-knit comm. The Twp offers a range of opp. for exploring & rec, incl. parks, trails, & comm events. Don't miss the oppt to make this charming bungalow your own. (id:46317)
Property Details
| MLS® Number | X7364202 |
| Property Type | Single Family |
| Amenities Near By | Park, Place Of Worship, Schools |
| Community Features | Community Centre, School Bus |
| Parking Space Total | 6 |
Building
| Bathroom Total | 3 |
| Bedrooms Above Ground | 3 |
| Bedrooms Below Ground | 2 |
| Bedrooms Total | 5 |
| Architectural Style | Bungalow |
| Basement Development | Partially Finished |
| Basement Type | Full (partially Finished) |
| Construction Style Attachment | Detached |
| Cooling Type | Central Air Conditioning |
| Exterior Finish | Brick |
| Fireplace Present | Yes |
| Heating Fuel | Propane |
| Heating Type | Forced Air |
| Stories Total | 1 |
| Type | House |
Land
| Acreage | No |
| Land Amenities | Park, Place Of Worship, Schools |
| Size Irregular | 100 Ft |
| Size Total Text | 100 Ft |
Rooms
| Level | Type | Length | Width | Dimensions |
|---|---|---|---|---|
| Basement | Bedroom 4 | 4.27 m | 4.19 m | 4.27 m x 4.19 m |
| Basement | Bedroom 5 | 3.92 m | 4.38 m | 3.92 m x 4.38 m |
| Basement | Bathroom | 2.1 m | 2.72 m | 2.1 m x 2.72 m |
| Main Level | Living Room | 4.47 m | 4.19 m | 4.47 m x 4.19 m |
| Main Level | Kitchen | 3.88 m | 4 m | 3.88 m x 4 m |
| Main Level | Dining Room | 4.3 m | 4.13 m | 4.3 m x 4.13 m |
| Main Level | Family Room | 3.52 m | 4.52 m | 3.52 m x 4.52 m |
| Main Level | Primary Bedroom | 3.69 m | 4.52 m | 3.69 m x 4.52 m |
| Main Level | Bathroom | 2.87 m | 1.5 m | 2.87 m x 1.5 m |
| Main Level | Bedroom 2 | 3.37 m | 3.39 m | 3.37 m x 3.39 m |
| Main Level | Bedroom 3 | 3.42 m | 3.37 m | 3.42 m x 3.37 m |
| Main Level | Bathroom | 1.88 m | 2.86 m | 1.88 m x 2.86 m |
https://www.realtor.ca/real-estate/26367899/3014-brookhaven-dr-howick
Broker
(226) 777-5833
620 Davenport Rd Unit 33b
Waterloo, Ontario N2V 2C2
(226) 777-5833
Salesperson
(226) 777-5833
620 Davenport Rd Unit 33b
Waterloo, Ontario N2V 2C2
(226) 777-5833
Interested?
Contact us for more information

