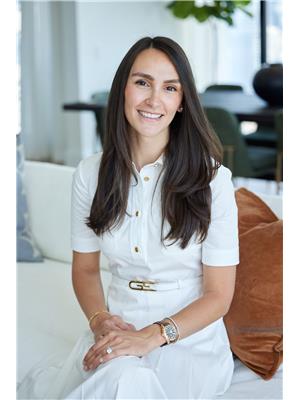#301 -40 Oaklands Ave Toronto, Ontario M4V 2Z3
$2,088,000Maintenance,
$2,890.19 Monthly
Maintenance,
$2,890.19 MonthlyExperience turnkey luxurious urban living in this magnificent 2-sty condo that boasts over 2,300 sf of elegant living space. Nestled in a boutique bldg, this corner unit offers the ultimate blend of sophistication & comfort. With tree lined south-facing views, this residence is bathed in natural light, creating an inviting ambiance throughout. As you step inside, you'll immediately notice the thoughtful design & renovations that have transformed this condo into a move-in-ready masterpiece. The spacious 2 Bedroom, 3 Bathroom layout features a private balcony off the primary suite, providing a serene escape & a perfect spot to enjoy your morning coffee. One of the standout features of this unit is the sprawling 800 SF terrace, one of the largest in the building. Whether you desire a tranquil retreat to unwind & soak up the sun or a dynamic setting for hosting gatherings, this terrace allows you to create multiple seating & dining areas, making it a true extension of your home.**** EXTRAS **** ""Other Rm"" is Terrace. Rare 2 Car Parking + Large Ensuite Locker. Elegant Outdoor & Indoor Grdns, 24 Hr Security System, Concierge, Visitor Parking, Bike Storage, Free Ignite TV & Internet through Rogers - Buyer to verify/confirm & set up. (id:46317)
Property Details
| MLS® Number | C8115320 |
| Property Type | Single Family |
| Community Name | Yonge-St. Clair |
| Amenities Near By | Park, Place Of Worship, Public Transit, Schools |
| Features | Cul-de-sac |
| Parking Space Total | 2 |
Building
| Bathroom Total | 3 |
| Bedrooms Above Ground | 2 |
| Bedrooms Total | 2 |
| Amenities | Security/concierge, Visitor Parking |
| Cooling Type | Central Air Conditioning |
| Fire Protection | Security Guard, Security System |
| Fireplace Present | Yes |
| Heating Fuel | Electric |
| Heating Type | Forced Air |
| Stories Total | 2 |
| Type | Apartment |
Parking
| Visitor Parking |
Land
| Acreage | No |
| Land Amenities | Park, Place Of Worship, Public Transit, Schools |
Rooms
| Level | Type | Length | Width | Dimensions |
|---|---|---|---|---|
| Main Level | Kitchen | 5.46 m | 3.45 m | 5.46 m x 3.45 m |
| Main Level | Dining Room | 5.59 m | 3.2 m | 5.59 m x 3.2 m |
| Main Level | Primary Bedroom | 4.62 m | 4.22 m | 4.62 m x 4.22 m |
| Main Level | Bedroom 2 | 4.88 m | 3.23 m | 4.88 m x 3.23 m |
| Main Level | Other | Measurements not available | ||
| Upper Level | Foyer | 2.62 m | 2.06 m | 2.62 m x 2.06 m |
| Upper Level | Living Room | 6.48 m | 6.17 m | 6.48 m x 6.17 m |
https://www.realtor.ca/real-estate/26583505/301-40-oaklands-ave-toronto-yonge-st-clair


1300 Yonge St Ground Flr
Toronto, Ontario M4T 1X3
(416) 925-9191
(416) 925-3935
www.chestnutpark.com/
Interested?
Contact us for more information



































