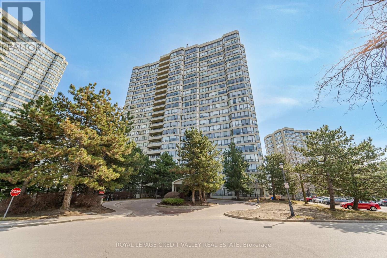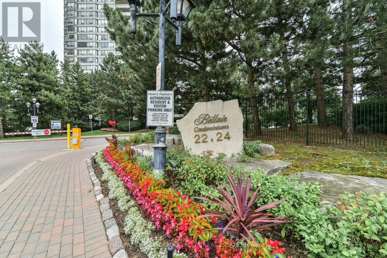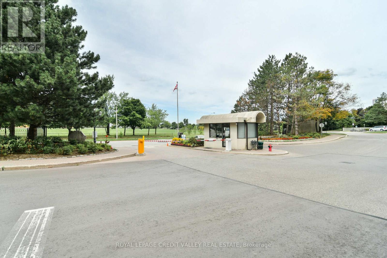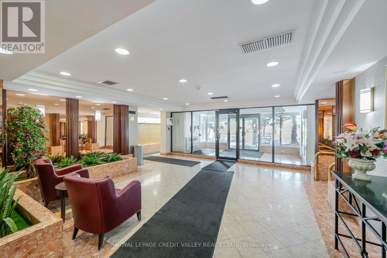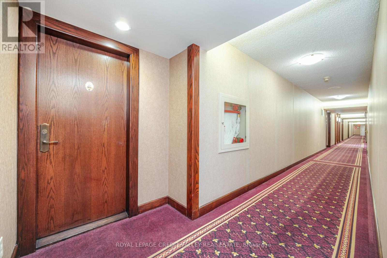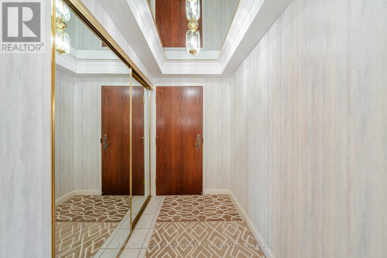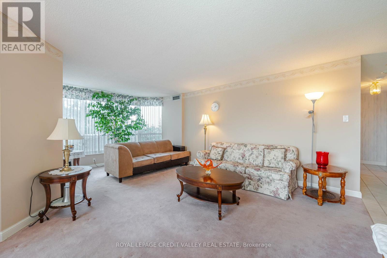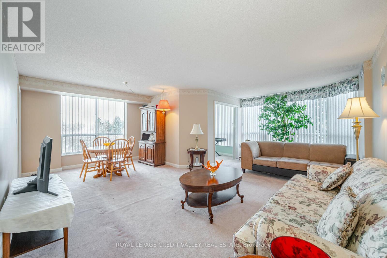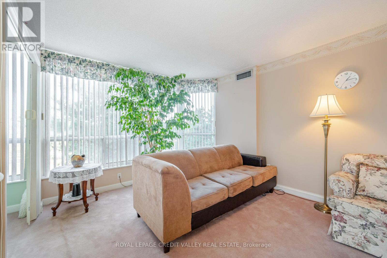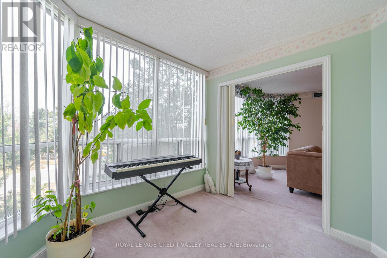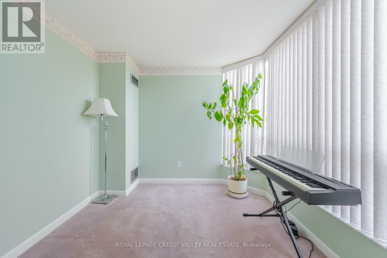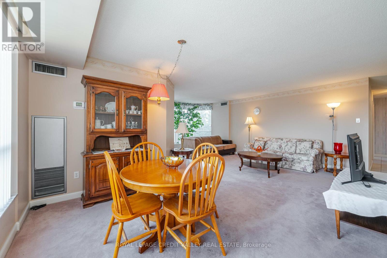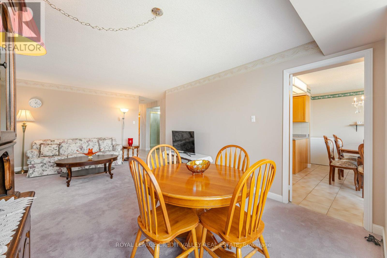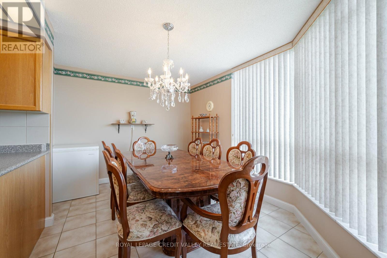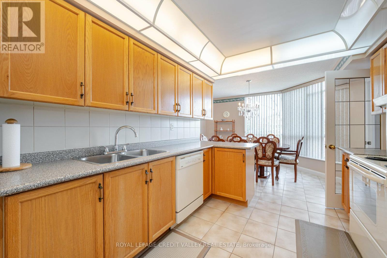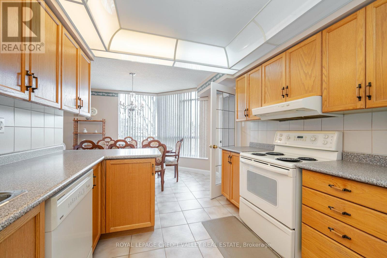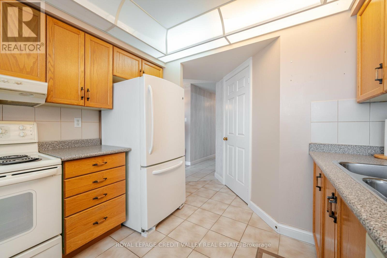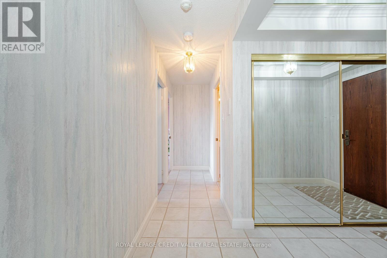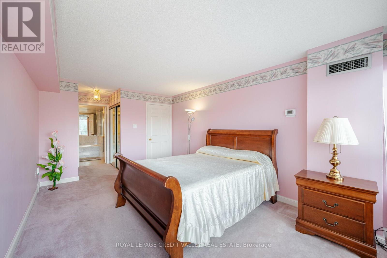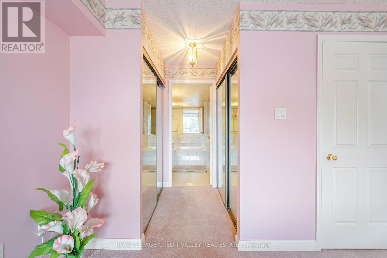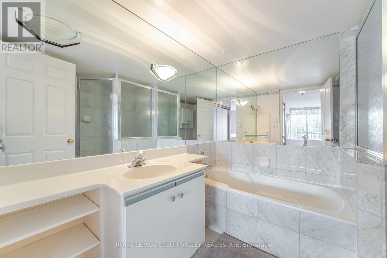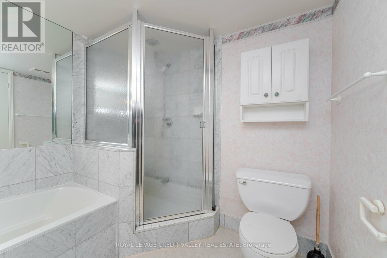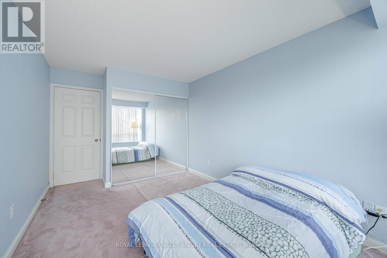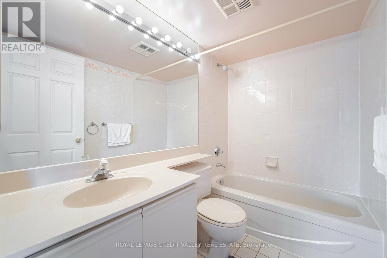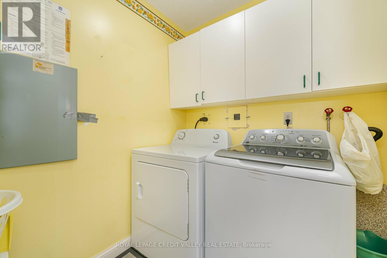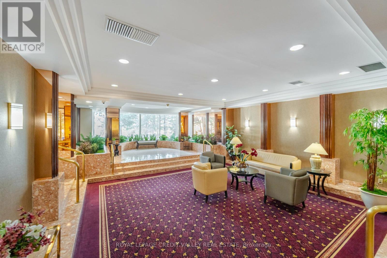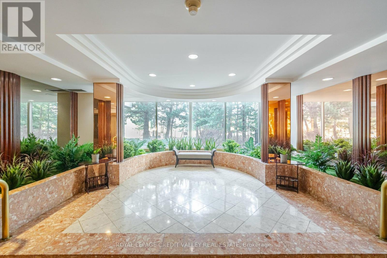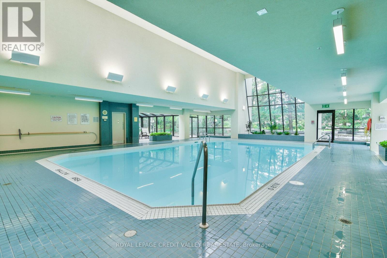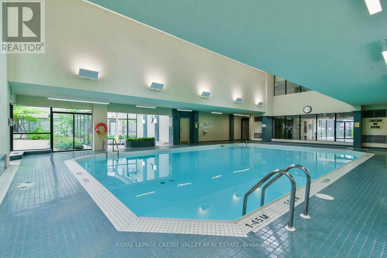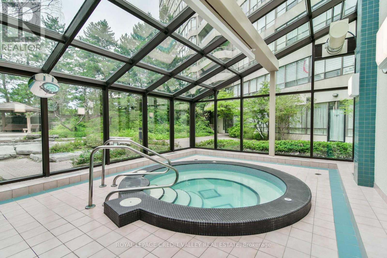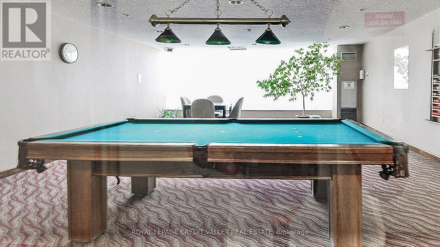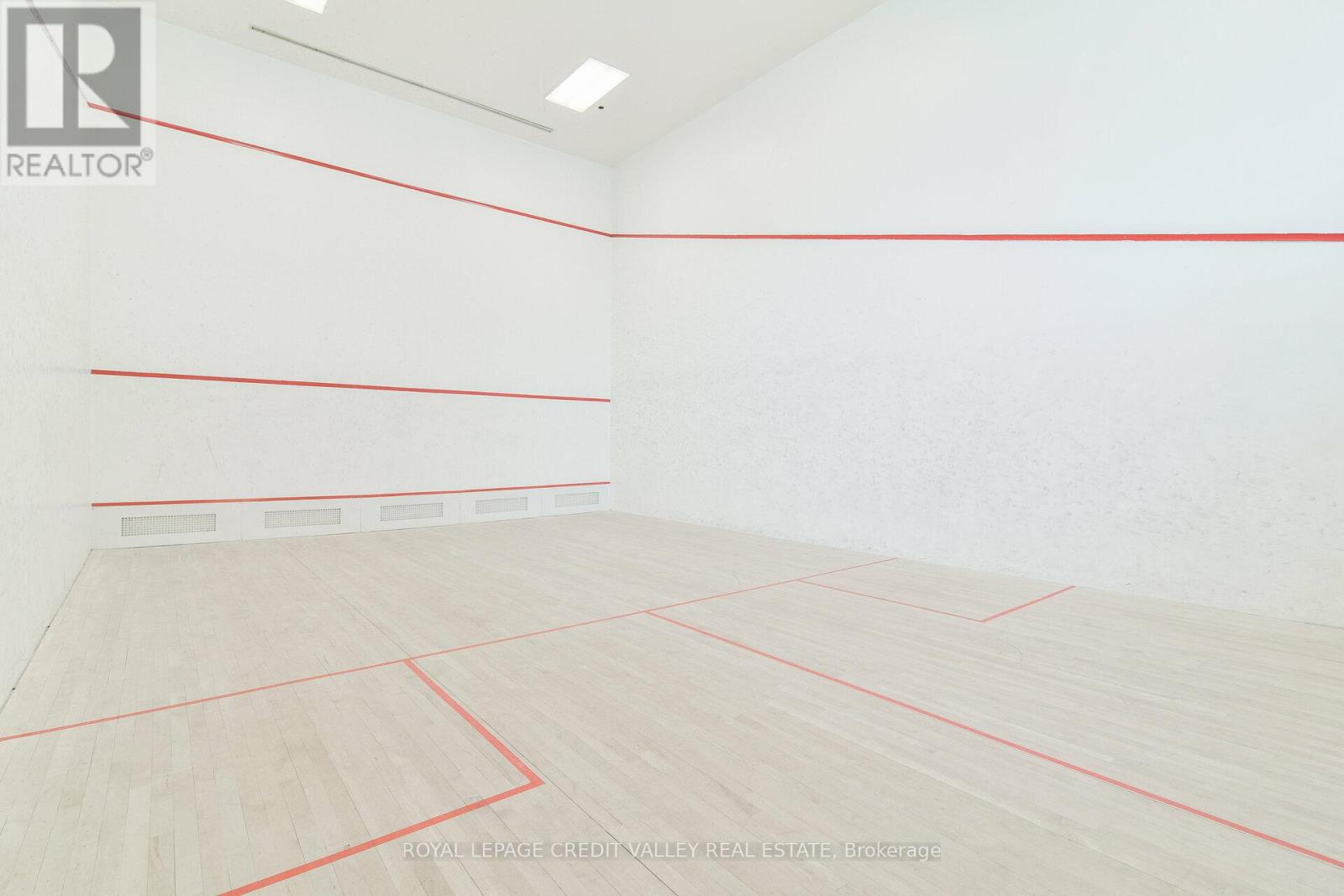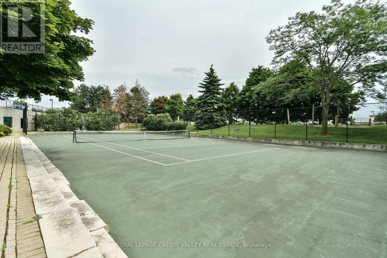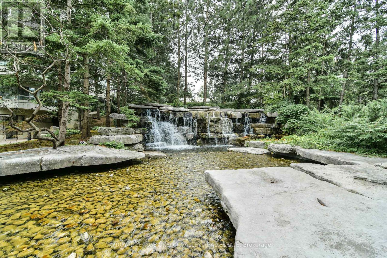#301 -24 Hanover Rd Brampton, Ontario L6S 5K8
$639,000Maintenance,
$1,066.08 Monthly
Maintenance,
$1,066.08 MonthlyBright and spacious Corner unit with approximately 1400 square feet of space. Featuring: a family sized kitchen, large living and dining room combination, spacious bedrooms plus separate Den, highlighted by a Primary with His/her closets, ensuite bath with soaker tub and separate shower. ***2 underground parking spaces and locker******* EXTRAS **** First class building amenities include: 24-Hour Gatehouse, Indoor Swimming Pool With A Hot Tub, Sauna, Gym, Party Room, Tennis Courts, BBQ Area, And More. . Minutes to public transportation, shopping mall, Parks & Schools. (id:46317)
Property Details
| MLS® Number | W8137342 |
| Property Type | Single Family |
| Community Name | Queen Street Corridor |
| Community Features | Pets Not Allowed |
| Parking Space Total | 2 |
| Pool Type | Indoor Pool |
| Structure | Squash & Raquet Court, Tennis Court |
Building
| Bathroom Total | 2 |
| Bedrooms Above Ground | 2 |
| Bedrooms Below Ground | 1 |
| Bedrooms Total | 3 |
| Amenities | Storage - Locker, Party Room, Exercise Centre |
| Cooling Type | Central Air Conditioning |
| Exterior Finish | Concrete |
| Heating Type | Forced Air |
| Type | Apartment |
Land
| Acreage | No |
Rooms
| Level | Type | Length | Width | Dimensions |
|---|---|---|---|---|
| Main Level | Kitchen | 2.9 m | 2.9 m | 2.9 m x 2.9 m |
| Main Level | Eating Area | 4.2 m | 2.9 m | 4.2 m x 2.9 m |
| Main Level | Living Room | 6.2 m | 3.3 m | 6.2 m x 3.3 m |
| Main Level | Dining Room | 3.4 m | 3 m | 3.4 m x 3 m |
| Main Level | Primary Bedroom | 4.85 m | 3.35 m | 4.85 m x 3.35 m |
| Main Level | Bedroom 2 | 4.2 m | 2.9 m | 4.2 m x 2.9 m |
| Main Level | Den | 2.8 m | 2.8 m | 2.8 m x 2.8 m |
https://www.realtor.ca/real-estate/26615384/301-24-hanover-rd-brampton-queen-street-corridor

Broker
(416) 436-7160
(416) 436-7160

(905) 793-5000
(905) 793-5020
Interested?
Contact us for more information

