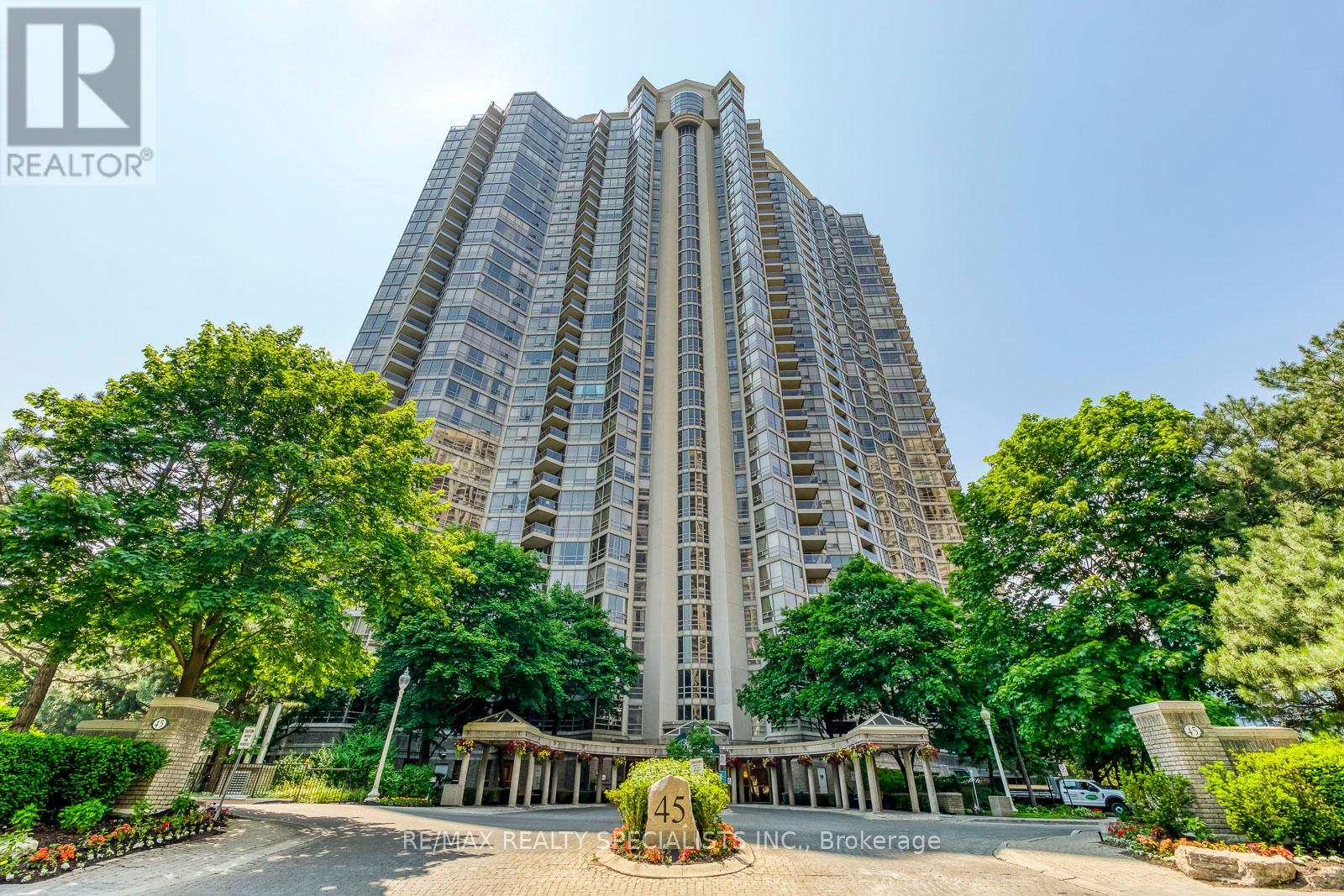#3008 -45 Kingsbridge Garden Circ Mississauga, Ontario L5R 3K4
$739,900Maintenance,
$1,176.75 Monthly
Maintenance,
$1,176.75 MonthlyGreat Opportunity in Prestigious building. 'Park Mansion'. Rarely offered split-bedroom floorplan. Walkouts to balcony from both living room and 2nd bedroom. Large eat-in kitchen. Large principle rooms. Primary bedroom offers W/I closet and 4 piece ensuite. 2nd bedroom offers walk-in closet. Floor to ceiling windows. Great southeast and northeast views. Top Of the line Lifestyle amenities; Skyclub room, Rooftop Pool, Gym, Sun terrace, tennis crts, squash/Racquet Crt, U/G car wash, Guest Suites, 24 Hr. security. Close to many amenities; Square One Shopping, Hwy 403, Restaurants, Public Transit. Dream Residence!**** EXTRAS **** Maintenance fees include all utilities as well as cable and internet. (id:46317)
Property Details
| MLS® Number | W8153566 |
| Property Type | Single Family |
| Community Name | Hurontario |
| Amenities Near By | Public Transit |
| Features | Balcony |
| Parking Space Total | 1 |
| Pool Type | Indoor Pool |
| Structure | Tennis Court |
Building
| Bathroom Total | 2 |
| Bedrooms Above Ground | 2 |
| Bedrooms Total | 2 |
| Amenities | Storage - Locker, Security/concierge, Party Room, Exercise Centre |
| Cooling Type | Central Air Conditioning |
| Exterior Finish | Concrete |
| Fire Protection | Security Guard |
| Heating Fuel | Natural Gas |
| Heating Type | Heat Pump |
| Type | Apartment |
Land
| Acreage | No |
| Land Amenities | Public Transit |
Rooms
| Level | Type | Length | Width | Dimensions |
|---|---|---|---|---|
| Main Level | Living Room | 7.21 m | 3.45 m | 7.21 m x 3.45 m |
| Main Level | Dining Room | 4.47 m | 3.35 m | 4.47 m x 3.35 m |
| Main Level | Kitchen | 5.17 m | 2.74 m | 5.17 m x 2.74 m |
| Main Level | Primary Bedroom | 4.9 m | 3.71 m | 4.9 m x 3.71 m |
| Main Level | Bedroom 2 | 3.81 m | 3.05 m | 3.81 m x 3.05 m |
| Main Level | Foyer | 1.64 m | 1.64 m | 1.64 m x 1.64 m |
https://www.realtor.ca/real-estate/26639742/3008-45-kingsbridge-garden-circ-mississauga-hurontario

200-4310 Sherwoodtowne Blvd.
Mississauga, Ontario L4Z 4C4
(905) 272-3434
(905) 272-3833
Interested?
Contact us for more information










































