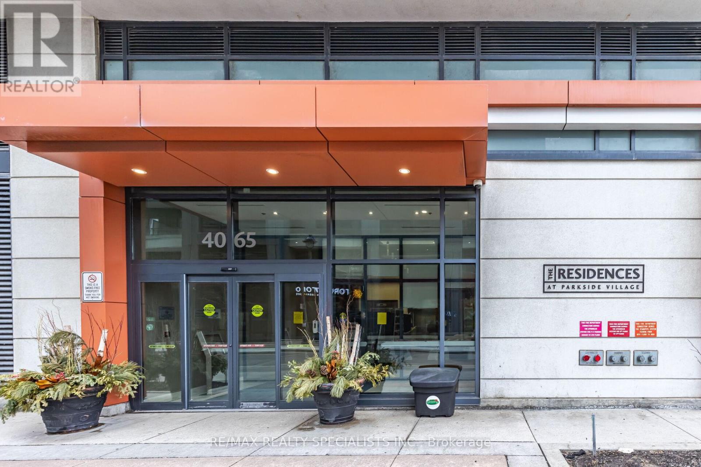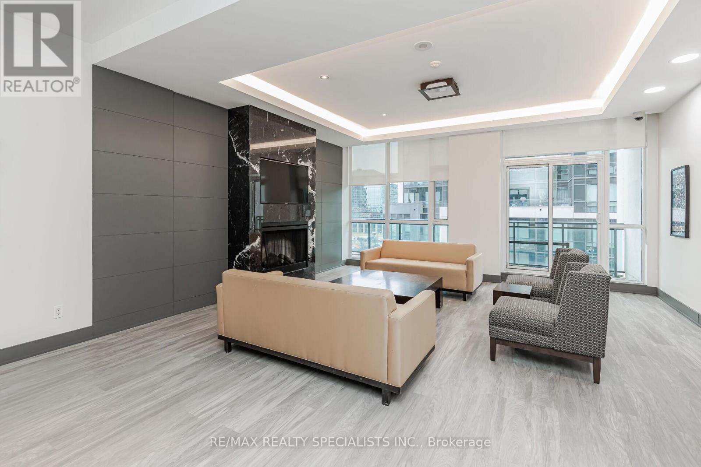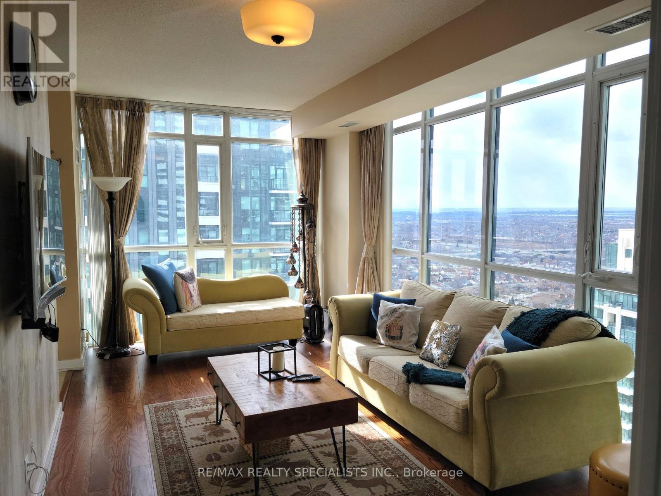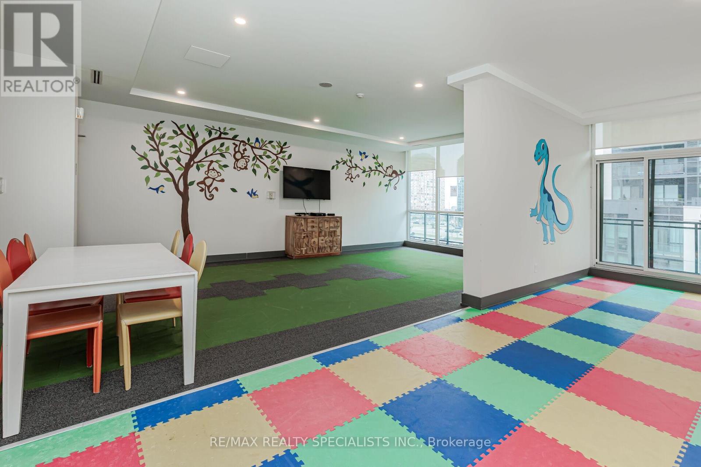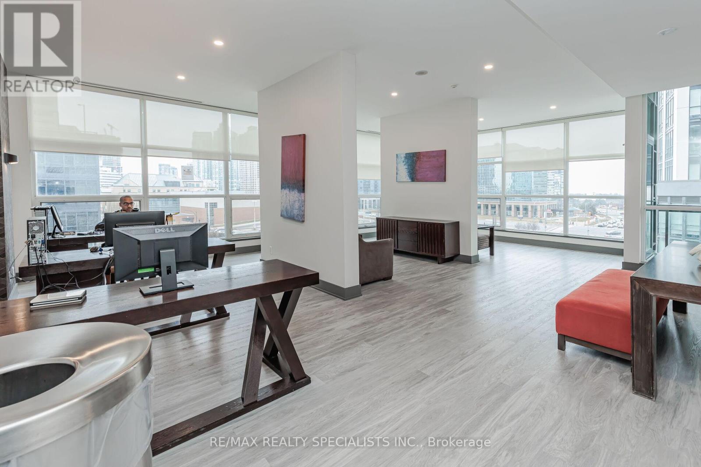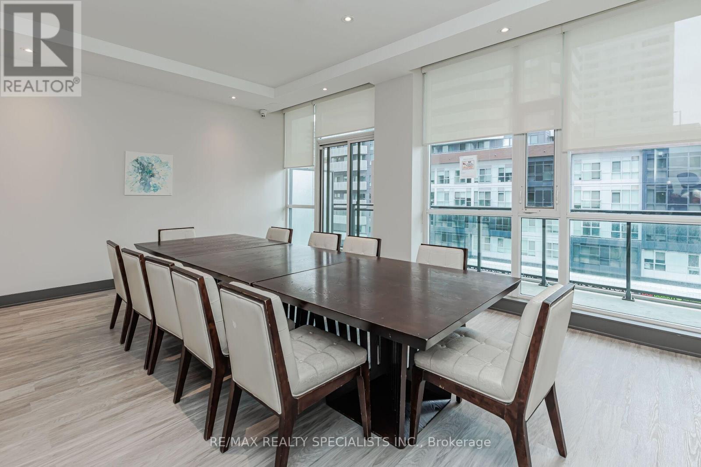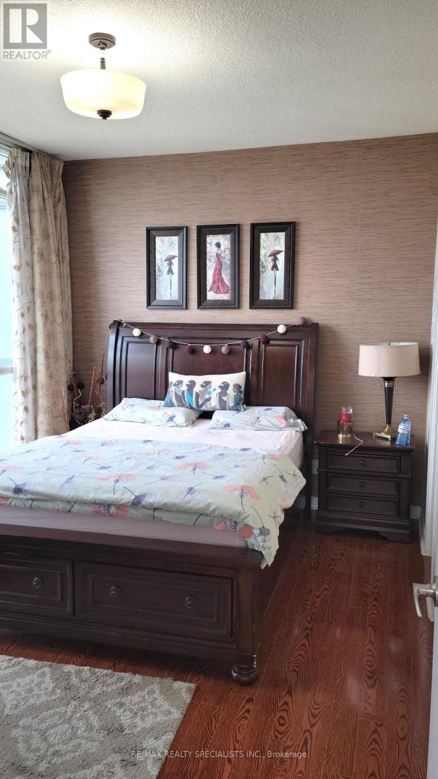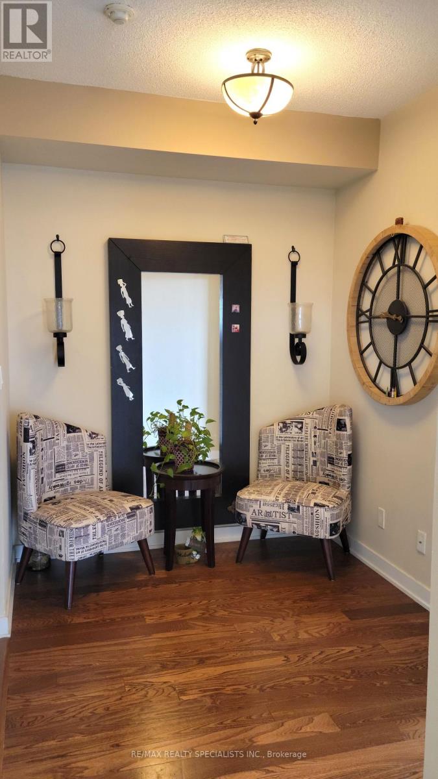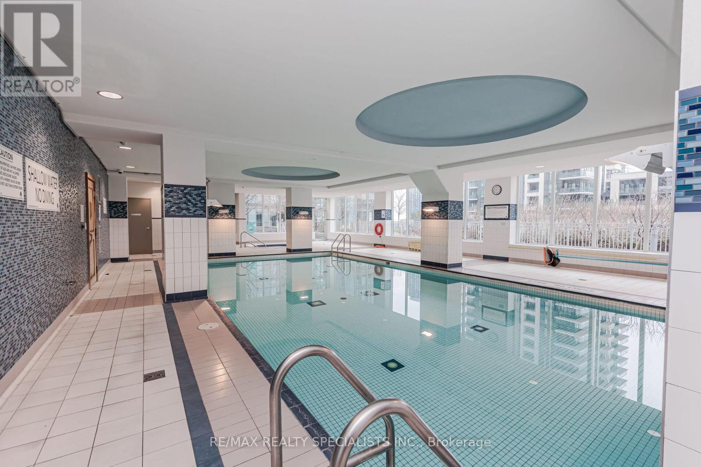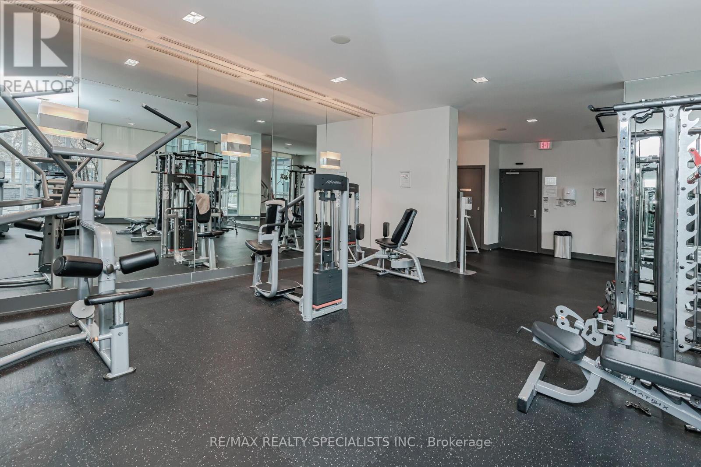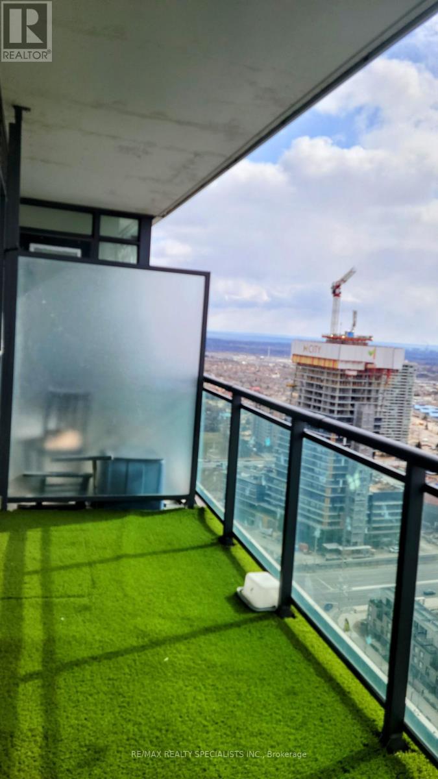#3006 -4065 Brickstone Mews Mississauga, Ontario L5B 0G3
$720,000Maintenance,
$810.76 Monthly
Maintenance,
$810.76 MonthlyThis Stunning 2 Bedroom + Den Condominium apartment, offers a perfect blend of contemporary design,convenience and comfort in the heart of Mississauga. Situated in the vibrant City Centre neighbourhood, this property boasts unparalleled access to amenities, entertainment, and transportation. With square one Shopping centre, celebration square, restaurants, cafes, and parks just moments away, you'll enjoy the best that Mississauga has to offer right at your doorsteps.Spectacular view on the 30th Floor. High ceilings, floor to ceiling windows, that flood the interior with natural light. Space ideal for individuals, couples & small families. Dont miss this opportunities to experience luxurious urban living at its finest.**** EXTRAS **** 1 Parking Space, 1 Locker, Stainless Steel Fridge, Stainless steel steel stove, stainless steelmicrowave,Stainless Steel B/I Dishwasher, Stacked Washer & Dryer. All Elf. (id:46317)
Property Details
| MLS® Number | W8102474 |
| Property Type | Single Family |
| Community Name | City Centre |
| Amenities Near By | Public Transit, Schools |
| Features | Balcony |
| Parking Space Total | 1 |
| Pool Type | Indoor Pool |
Building
| Bathroom Total | 2 |
| Bedrooms Above Ground | 2 |
| Bedrooms Below Ground | 1 |
| Bedrooms Total | 3 |
| Amenities | Storage - Locker, Security/concierge, Exercise Centre, Recreation Centre |
| Cooling Type | Central Air Conditioning |
| Heating Fuel | Natural Gas |
| Heating Type | Forced Air |
| Type | Apartment |
Land
| Acreage | No |
| Land Amenities | Public Transit, Schools |
Rooms
| Level | Type | Length | Width | Dimensions |
|---|---|---|---|---|
| Main Level | Living Room | 3.2 m | 5.94 m | 3.2 m x 5.94 m |
| Main Level | Kitchen | 2.44 m | 2.44 m | 2.44 m x 2.44 m |
| Main Level | Dining Room | 2.16 m | 2.44 m | 2.16 m x 2.44 m |
| Main Level | Primary Bedroom | 3.05 m | 3.81 m | 3.05 m x 3.81 m |
| Main Level | Bedroom 2 | 2.74 m | 3.05 m | 2.74 m x 3.05 m |
| Main Level | Den | 1.22 m | 2.13 m | 1.22 m x 2.13 m |
https://www.realtor.ca/real-estate/26565329/3006-4065-brickstone-mews-mississauga-city-centre
4310 Sherwoodtowne Blvd 200a
Mississauga, Ontario L4Z 4C4
(905) 272-3434
(905) 272-3833
Interested?
Contact us for more information

