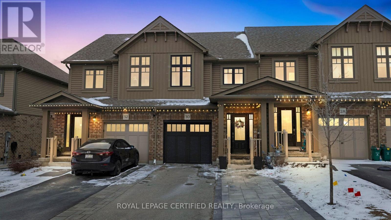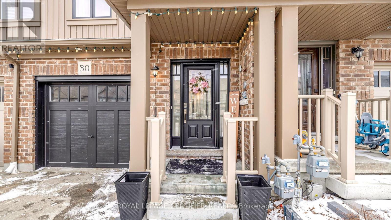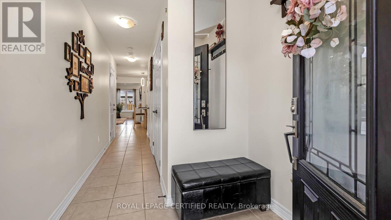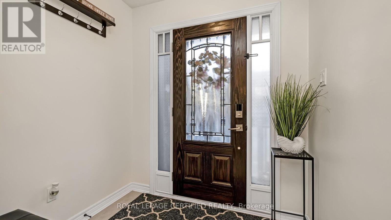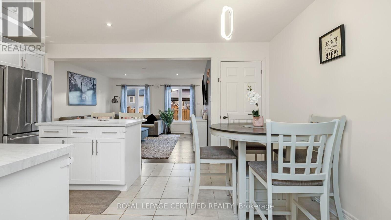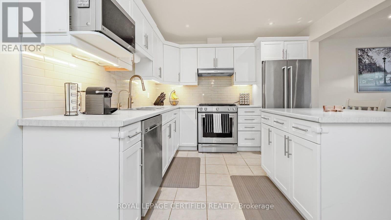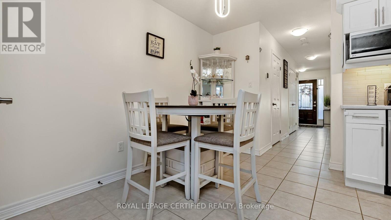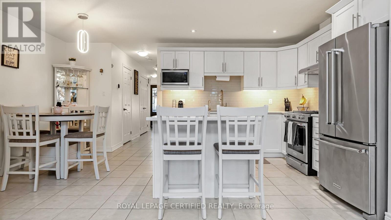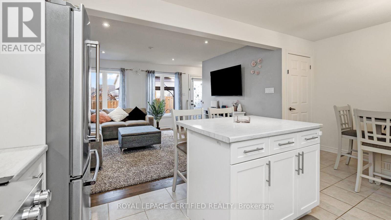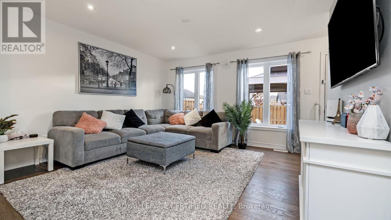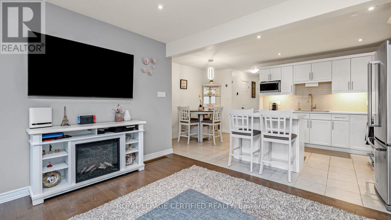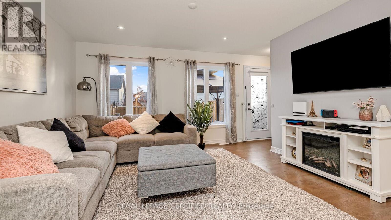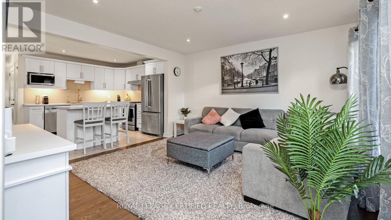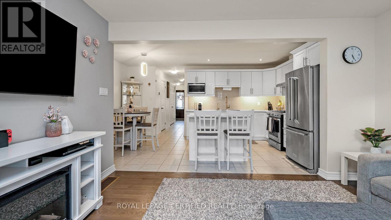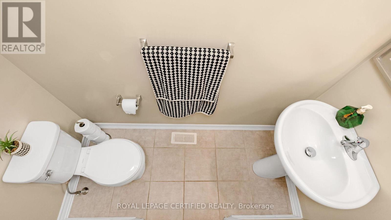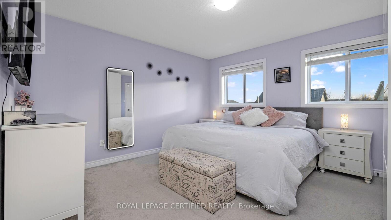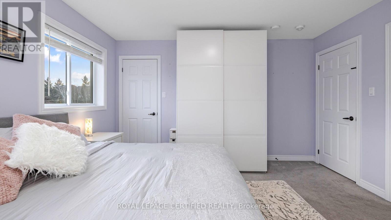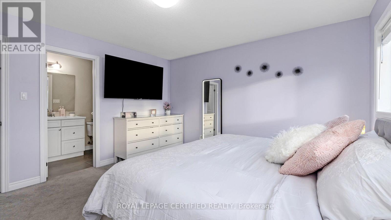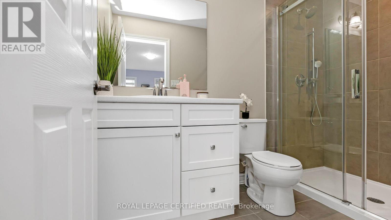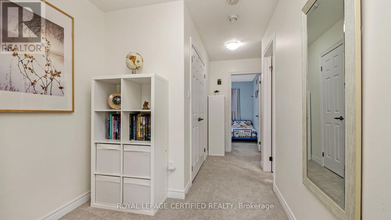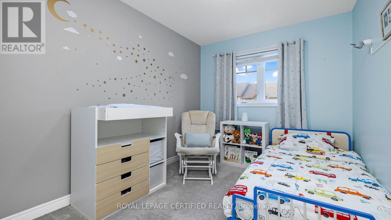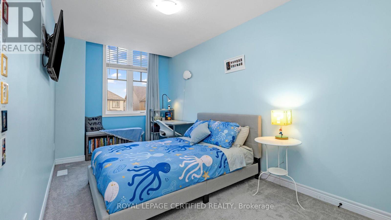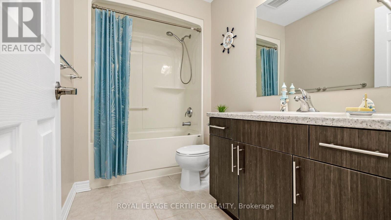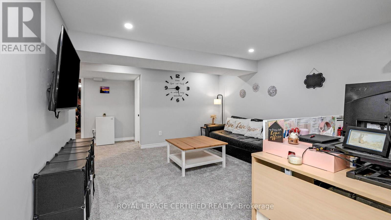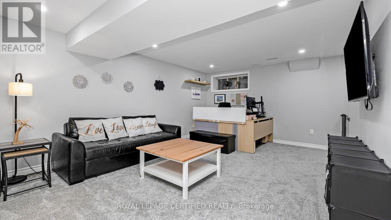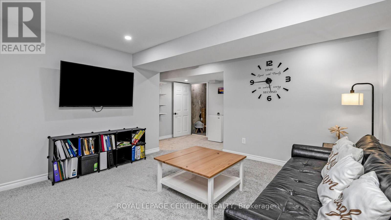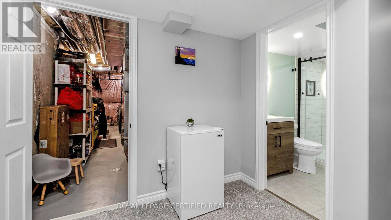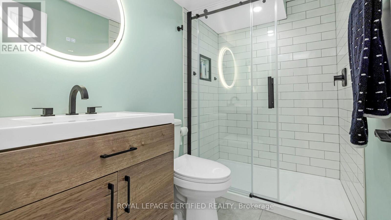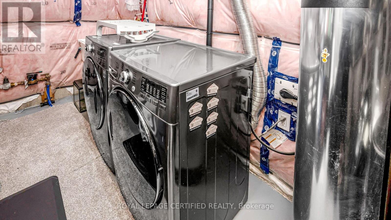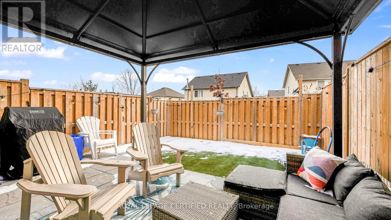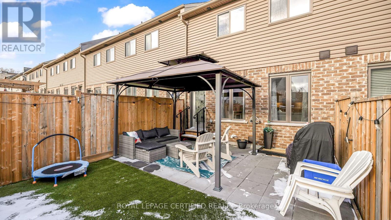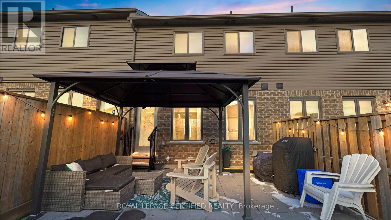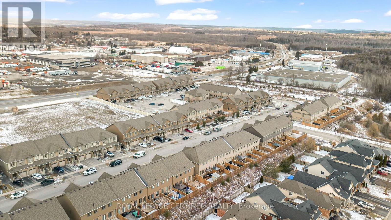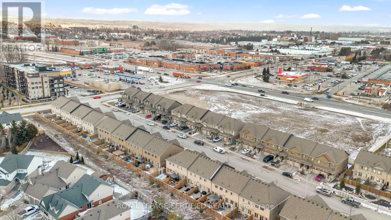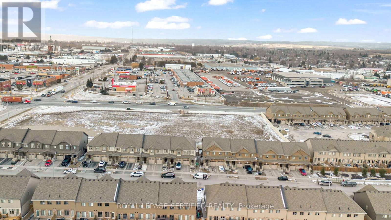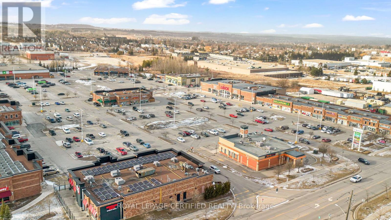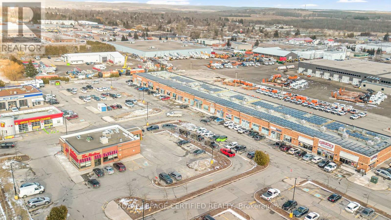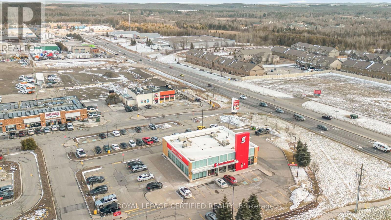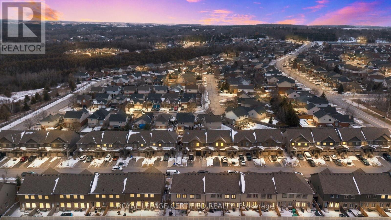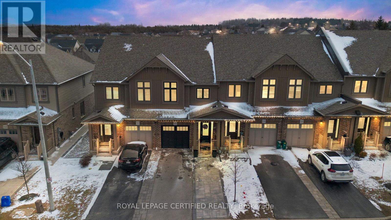3 Bedroom
4 Bathroom
Central Air Conditioning
Forced Air
$849,999
Move-in ready! 6 Year Old Freehold Townhome in a Peaceful, Sought-After West End Location in Orangeville close to amenities. Open Concept Layout on Main Floor W/ tons of Natural Light overlooking fully fenced backyard w/interlock & artificial grass. Many Upgrades in Main Floor; Pot Lights, Hardwood Floor, Upgraded Eat-in Kitchen, Under- abinate Lighting, Modern Tile backspalsh, Stainless Steel Appliances, Gas Range. Ample Closet & sorage throughout the house. Finished bsmt (23) w/3pc bathroom for in-law suite, rec room, guests, home office. On upper level, 2 generous sized bedrooms, 4pc bathroom, Master w/3pc ensuite ad w/closet. Top quality garage and main entry doors, professionally painted (23). Natural stone on front for 0 maintenance in summers and capacity for 4 cars just in the driveway! Look no further. This home has it all.**** EXTRAS **** Gazebo is Negotiable. A great location in one of the best neighbourhoods in Orangeville Places you mins to west-end shopping, Schools, and Parks. This home is a little gem. Don't let it be the one that got away. (id:46317)
Property Details
|
MLS® Number
|
W8105914 |
|
Property Type
|
Single Family |
|
Community Name
|
Orangeville |
|
Amenities Near By
|
Park, Schools |
|
Parking Space Total
|
3 |
Building
|
Bathroom Total
|
4 |
|
Bedrooms Above Ground
|
3 |
|
Bedrooms Total
|
3 |
|
Basement Development
|
Finished |
|
Basement Type
|
N/a (finished) |
|
Construction Style Attachment
|
Attached |
|
Cooling Type
|
Central Air Conditioning |
|
Exterior Finish
|
Brick, Vinyl Siding |
|
Heating Fuel
|
Natural Gas |
|
Heating Type
|
Forced Air |
|
Stories Total
|
2 |
|
Type
|
Row / Townhouse |
Parking
Land
|
Acreage
|
No |
|
Land Amenities
|
Park, Schools |
|
Size Irregular
|
18.04 X 86.61 Ft |
|
Size Total Text
|
18.04 X 86.61 Ft |
Rooms
| Level |
Type |
Length |
Width |
Dimensions |
|
Second Level |
Primary Bedroom |
4 m |
3.56 m |
4 m x 3.56 m |
|
Second Level |
Bedroom 2 |
4.05 m |
2.54 m |
4.05 m x 2.54 m |
|
Second Level |
Bedroom 3 |
3.35 m |
2.6 m |
3.35 m x 2.6 m |
|
Basement |
Recreational, Games Room |
7.26 m |
3.96 m |
7.26 m x 3.96 m |
|
Ground Level |
Great Room |
3.96 m |
3.96 m |
3.96 m x 3.96 m |
|
Ground Level |
Kitchen |
3.3 m |
5.1 m |
3.3 m x 5.1 m |
Utilities
|
Natural Gas
|
Installed |
|
Electricity
|
Installed |
|
Cable
|
Installed |
https://www.realtor.ca/real-estate/26570587/30-winterton-crt-w-orangeville-orangeville
HANNA OKLEJEWSKA
Salesperson
(905) 452-7272


