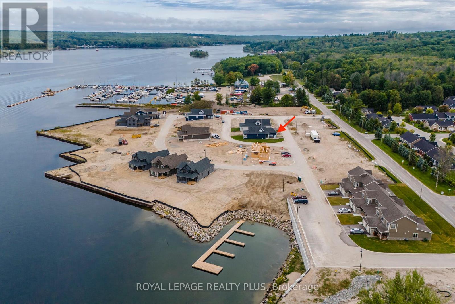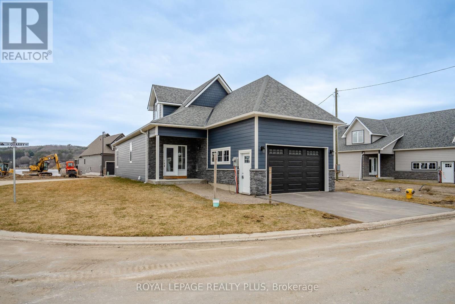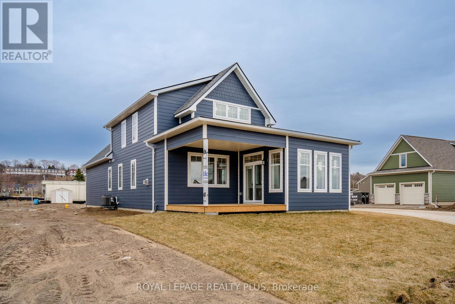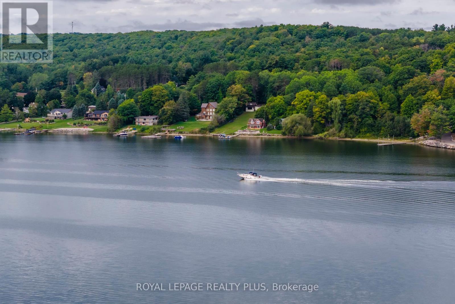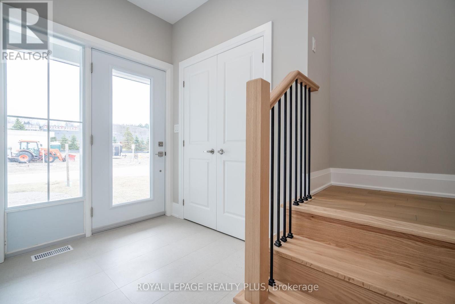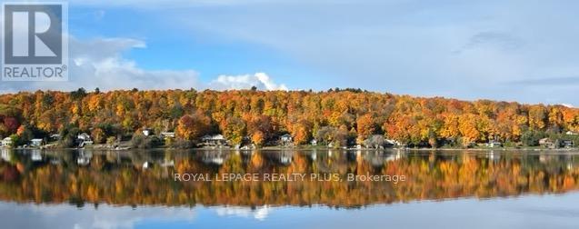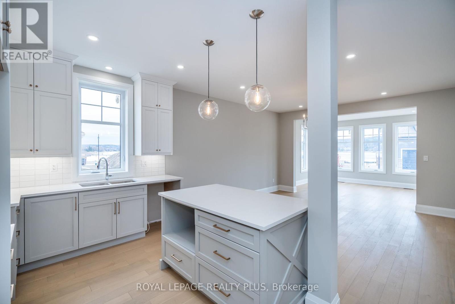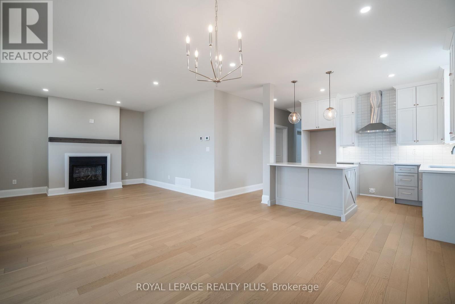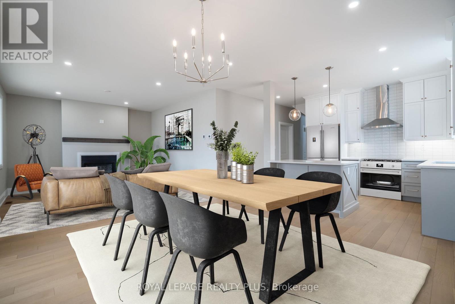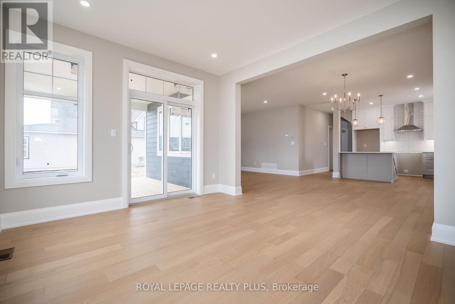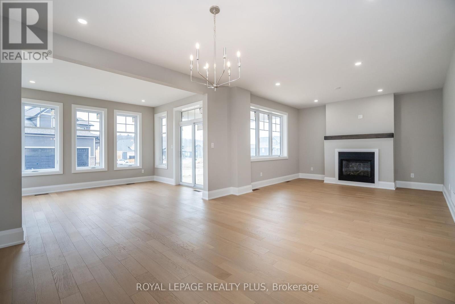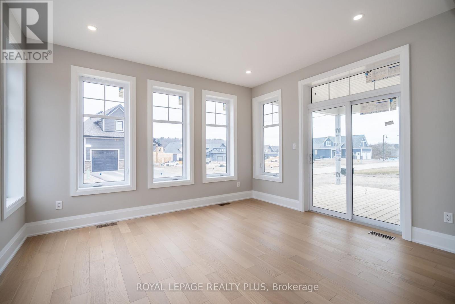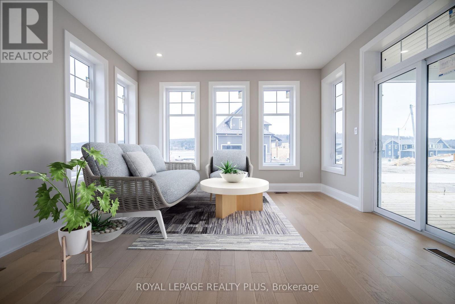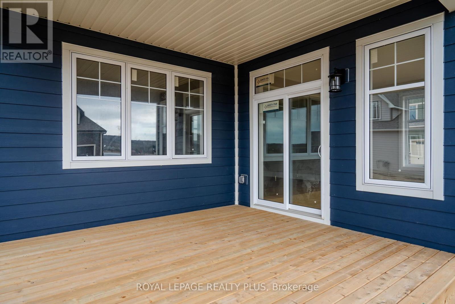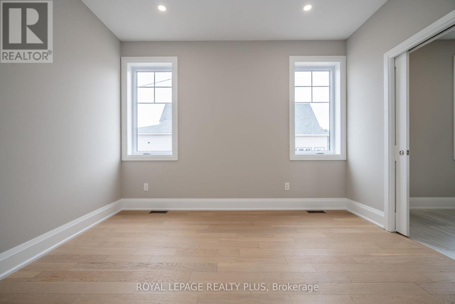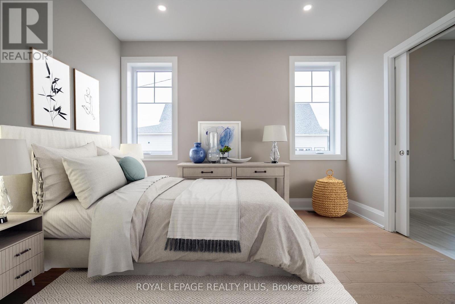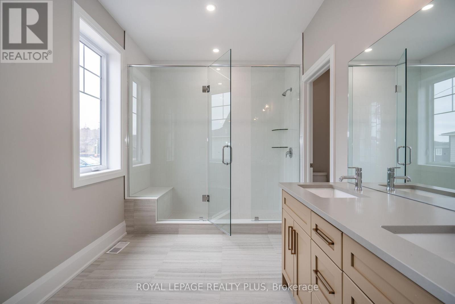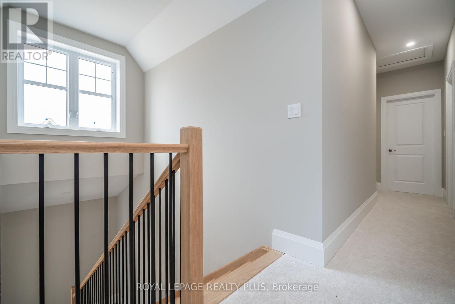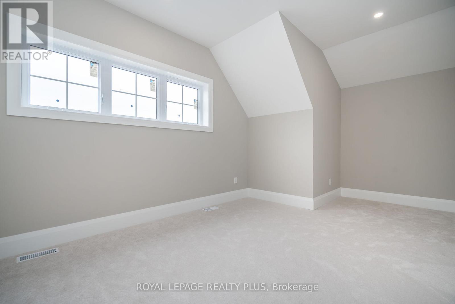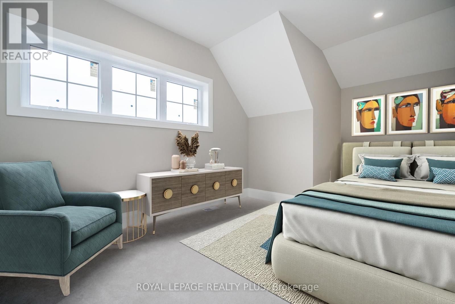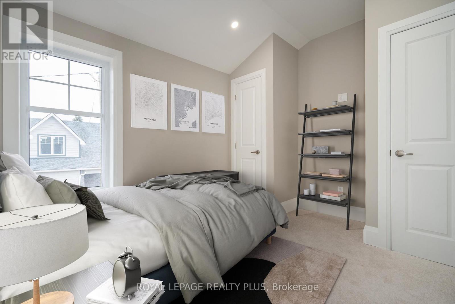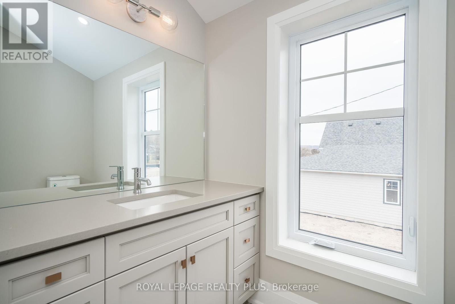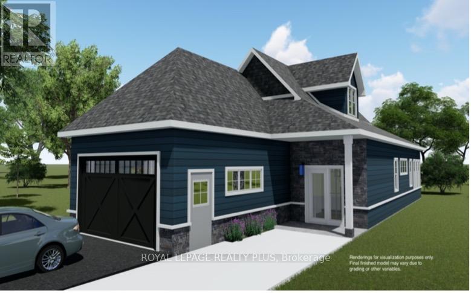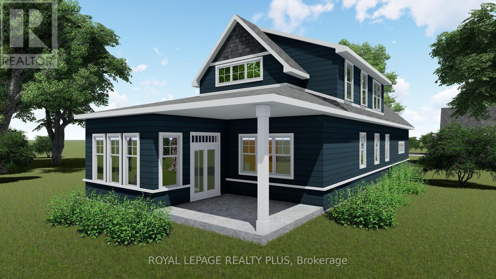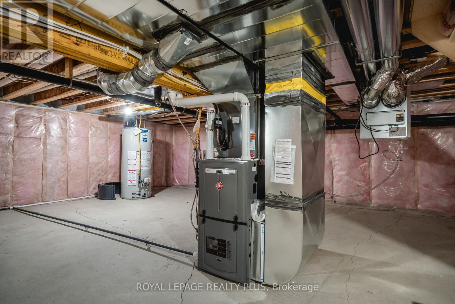30 Quarry Rd Penetanguishene, Ontario L9M 0W6
$849,900Maintenance, Parcel of Tied Land
$144 Monthly
Maintenance, Parcel of Tied Land
$144 MonthlyLuxurious new build in executive waterside community at Champlain Shores. Beautifully finished with hardwood, quartz counters, porcelain tile, glass shower in ensuite, oak staircase, 9' ceilings on both levels, 7-1/4"" baseboards, 3-1/2"" casings, tons of pot lights. Brule model 1874 square feet plus covered porches front and back. Spacious 1-1/2 car garage and double driveway. Perfectly suited to empty nesters with main floor Primary Bedroom with ensuite plus 2 bedrooms & full bath upstairs. Upgrades include upgraded insulation package, central air, gas fireplace, kitchen backsplash, ""magic corner"" kitchen insert, stained oak staircase, open concept family room/sunroom with all around floor to ceiling windows and walk out to covered porch/deck. Quality engineered hardwood on main floor, gorgeous oak staircase with metal spindles. Tons of light from plentiful oversized windows. Community boasts 2 parks, rental docks for residents, sunset views over Penetanguishene Bay.**** EXTRAS **** Walk to Town with shops, restaurants, parks. 8 mins to Town of Midland and all big box conveniences. Miles of trails for hiking or snowshoeing. Close to Awenda Park, sledding trails & more. Some of the best boating in Ontario! (id:46317)
Property Details
| MLS® Number | S7371794 |
| Property Type | Single Family |
| Community Name | Penetanguishene |
| Amenities Near By | Hospital, Park, Public Transit, Schools |
| Parking Space Total | 3 |
Building
| Bathroom Total | 3 |
| Bedrooms Above Ground | 3 |
| Bedrooms Total | 3 |
| Basement Type | Crawl Space |
| Construction Style Attachment | Detached |
| Cooling Type | Central Air Conditioning |
| Fireplace Present | Yes |
| Heating Fuel | Natural Gas |
| Heating Type | Forced Air |
| Stories Total | 2 |
| Type | House |
Parking
| Attached Garage |
Land
| Acreage | No |
| Land Amenities | Hospital, Park, Public Transit, Schools |
| Size Irregular | 19.1 X 36 M ; Irregular |
| Size Total Text | 19.1 X 36 M ; Irregular |
Rooms
| Level | Type | Length | Width | Dimensions |
|---|---|---|---|---|
| Second Level | Bedroom 2 | 5.05 m | 3.05 m | 5.05 m x 3.05 m |
| Second Level | Bedroom 3 | 2.9 m | 2.8 m | 2.9 m x 2.8 m |
| Main Level | Living Room | 4 m | 3.95 m | 4 m x 3.95 m |
| Main Level | Dining Room | 4.3 m | 3.9 m | 4.3 m x 3.9 m |
| Main Level | Kitchen | 4.3 m | 3.25 m | 4.3 m x 3.25 m |
| Main Level | Family Room | 4.1 m | 3.4 m | 4.1 m x 3.4 m |
| Main Level | Primary Bedroom | 3.65 m | 3.2 m | 3.65 m x 3.2 m |
https://www.realtor.ca/real-estate/26377883/30-quarry-rd-penetanguishene-penetanguishene


2575 Dundas Street West
Mississauga, Ontario L5K 2M6
(905) 828-6550
(905) 828-1511
Interested?
Contact us for more information

