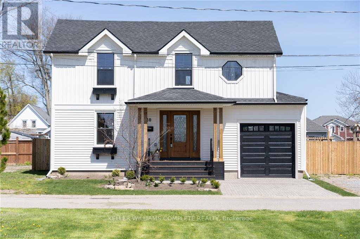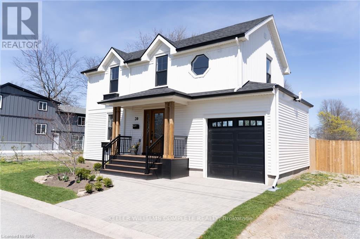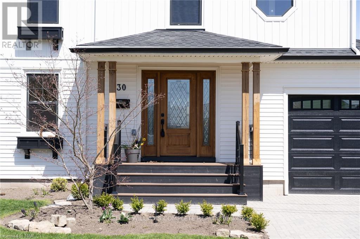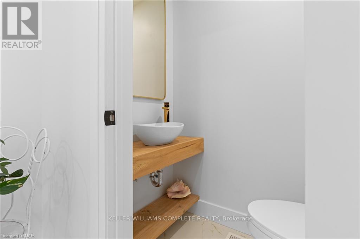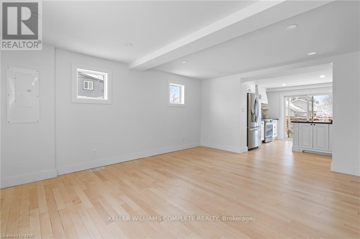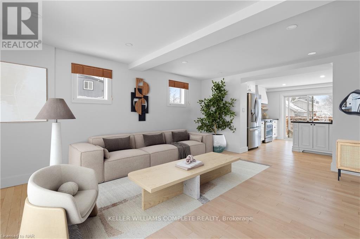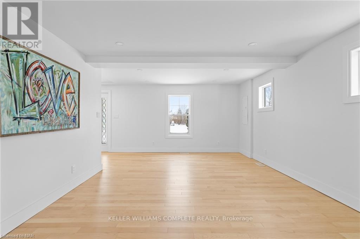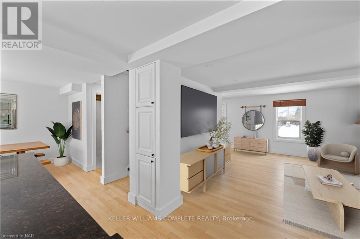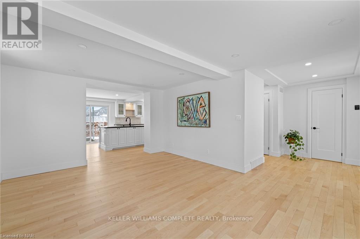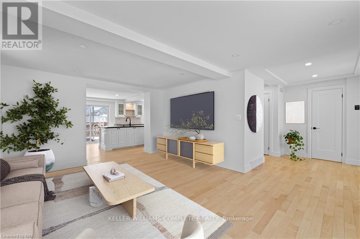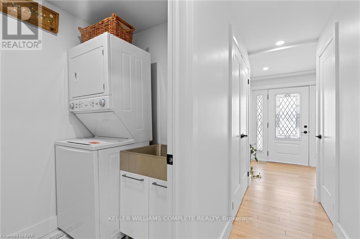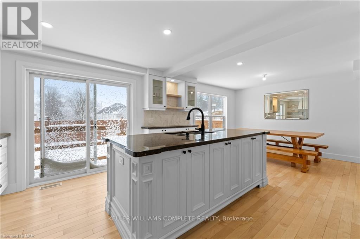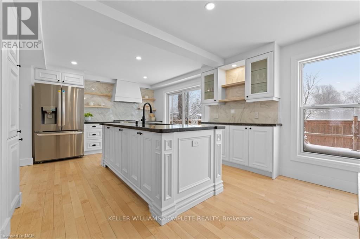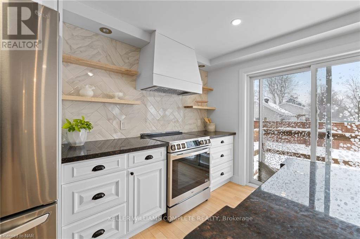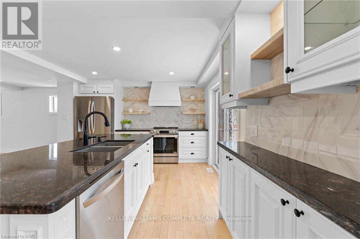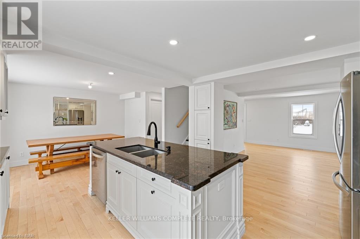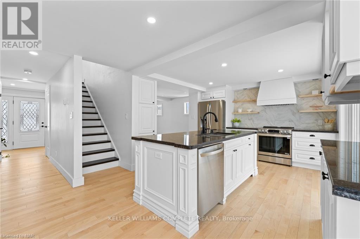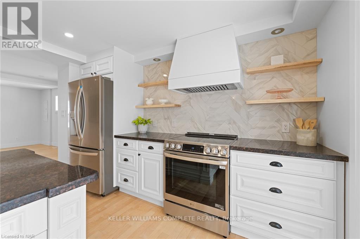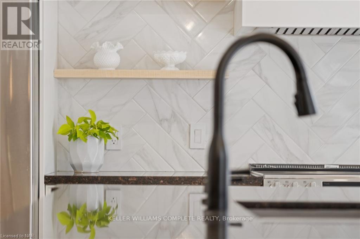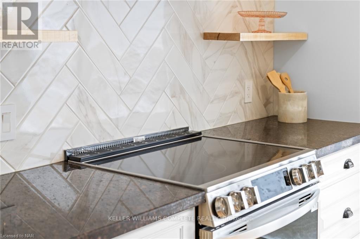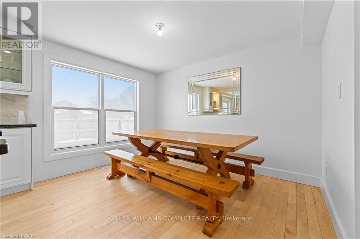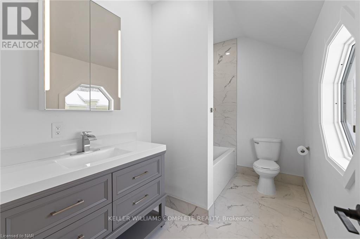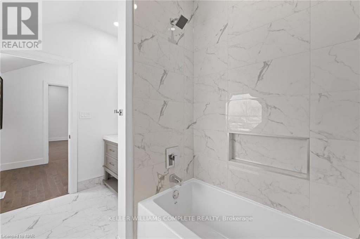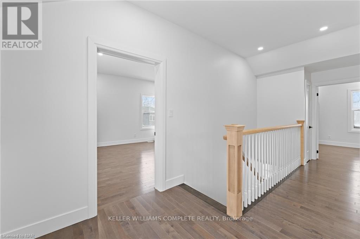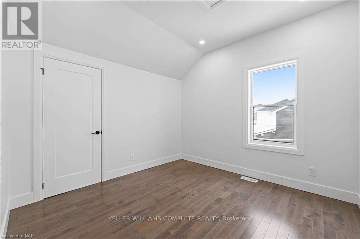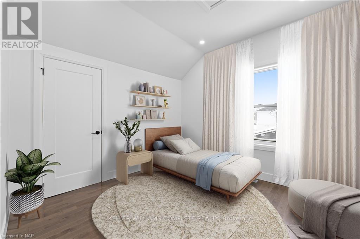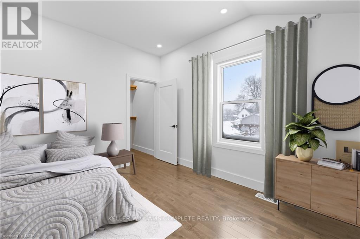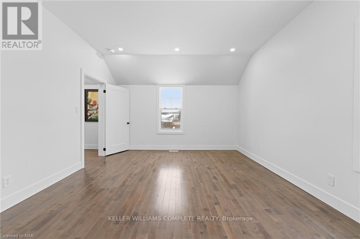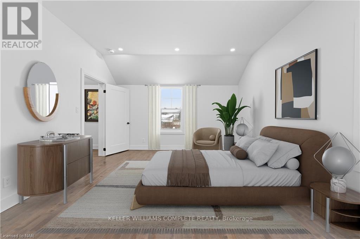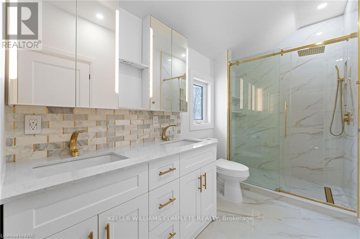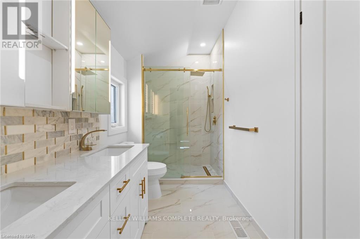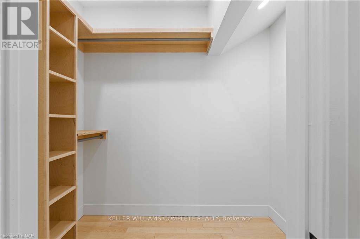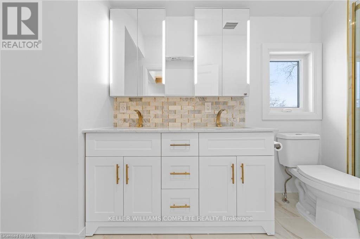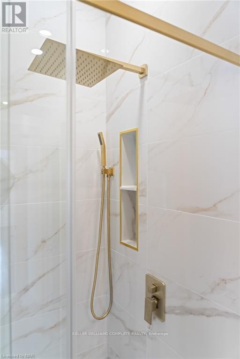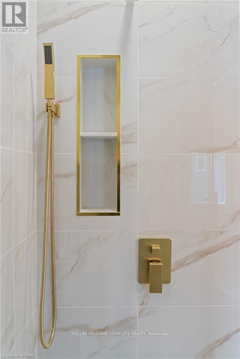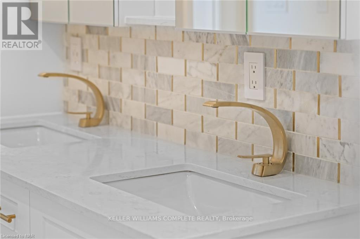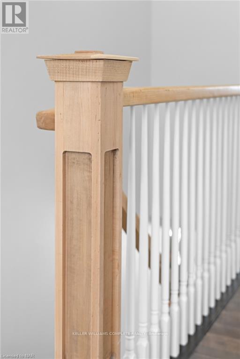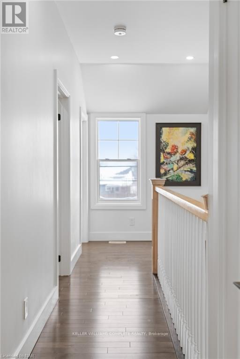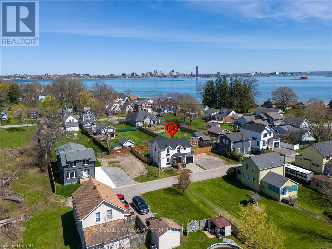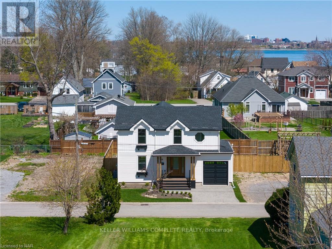30 Parkview Ave Fort Erie, Ontario L2A 5L7
$825,000
This stunning home has undergone a complete top-to-bottom renovation, leaving no corner untouched. Hardwood floors the seamlessly flow throughout. Chic white kitchen with large island and granite counter tops, complemented by gorgeous herringbone tile backsplash. This kitchen is an absolute show stopper. As you prepare meals you can steal glances of the picturesque views of Lake Erie through the kitchen window. This home offers main floor laundry, large windows flooding the space with natural light, and a convenient single-car garage. Upstairs the spacious primary bedroom features a luxurious spa-like ensuite with a custom shower adorned in gold fixtures. Two additional bedrooms and a stylish 4pc bathroom complete the upper level. Nestled on a quiet dead-end street, this residence is a stone's throw from the shores of Lake Erie and scenic bike paths. Don't miss out on this unique opportunity to make it yours! (id:46317)
Property Details
| MLS® Number | X8171554 |
| Property Type | Single Family |
| Amenities Near By | Beach, Park |
| Features | Cul-de-sac |
| Parking Space Total | 2 |
Building
| Bathroom Total | 3 |
| Bedrooms Above Ground | 3 |
| Bedrooms Total | 3 |
| Basement Development | Unfinished |
| Basement Type | Crawl Space (unfinished) |
| Construction Style Attachment | Detached |
| Cooling Type | Central Air Conditioning |
| Exterior Finish | Vinyl Siding |
| Heating Fuel | Natural Gas |
| Heating Type | Forced Air |
| Stories Total | 2 |
| Type | House |
Parking
| Attached Garage |
Land
| Acreage | No |
| Land Amenities | Beach, Park |
| Size Irregular | 43 X 90 Ft |
| Size Total Text | 43 X 90 Ft |
| Surface Water | Lake/pond |
Rooms
| Level | Type | Length | Width | Dimensions |
|---|---|---|---|---|
| Second Level | Primary Bedroom | 4.52 m | 3.91 m | 4.52 m x 3.91 m |
| Second Level | Bathroom | Measurements not available | ||
| Second Level | Bedroom | 3.15 m | 3.15 m | 3.15 m x 3.15 m |
| Second Level | Bathroom | Measurements not available | ||
| Second Level | Bedroom | 3.61 m | 2.82 m | 3.61 m x 2.82 m |
| Main Level | Living Room | 4.88 m | 3.89 m | 4.88 m x 3.89 m |
| Main Level | Dining Room | 3.45 m | 2.44 m | 3.45 m x 2.44 m |
| Main Level | Kitchen | 3.96 m | 3.4 m | 3.96 m x 3.4 m |
| Main Level | Bathroom | Measurements not available | ||
| Main Level | Laundry Room | 1.65 m | 1.45 m | 1.65 m x 1.45 m |
https://www.realtor.ca/real-estate/26666420/30-parkview-ave-fort-erie
Salesperson
(905) 668-6688
(905) 321-1470
87 Lake St Unit 100
St. Catharines, Ontario L2R 5X5
(905) 668-6688
Interested?
Contact us for more information

