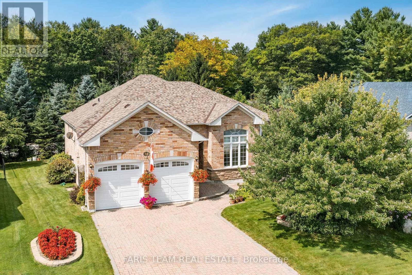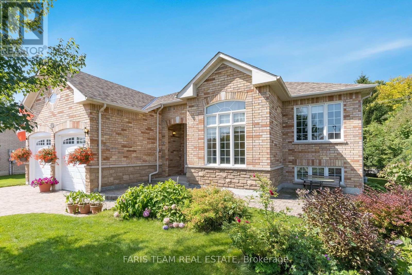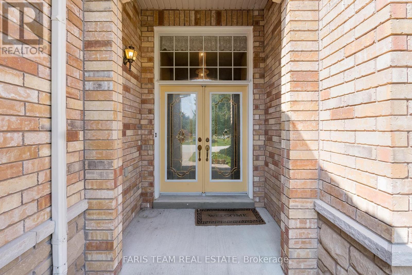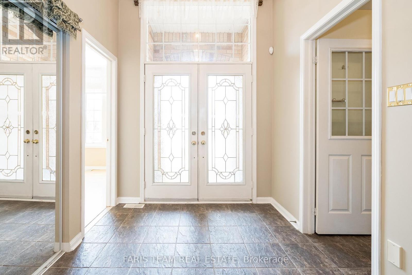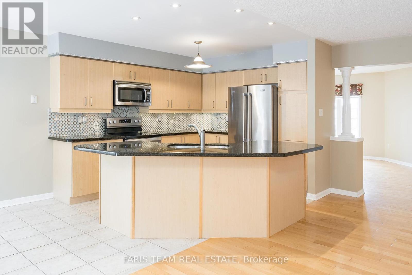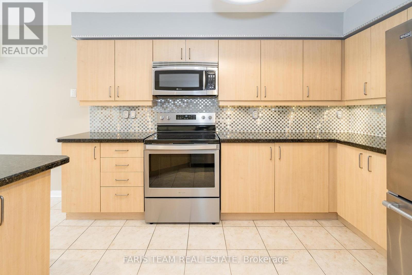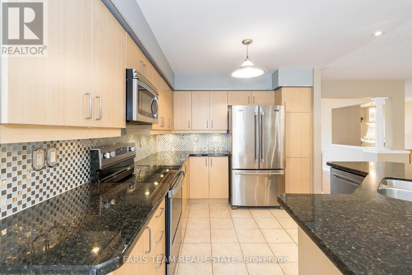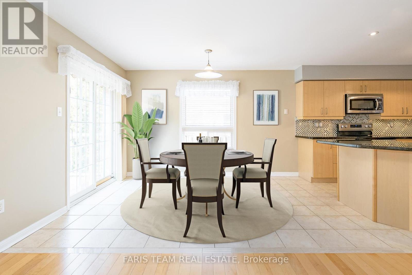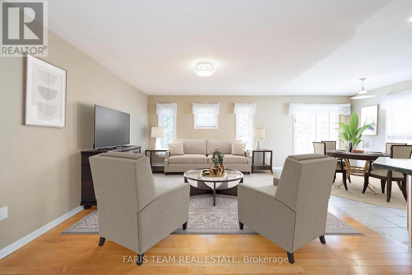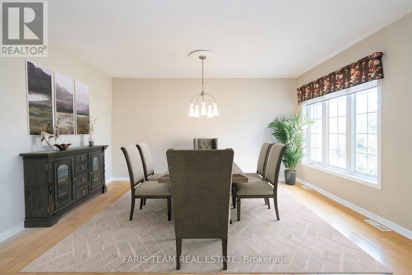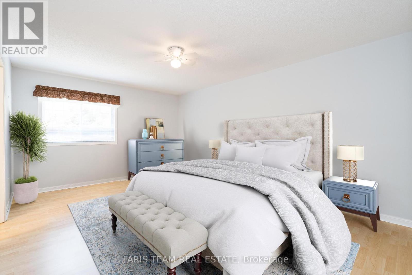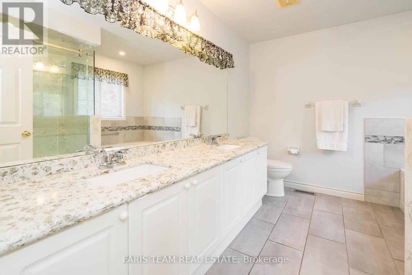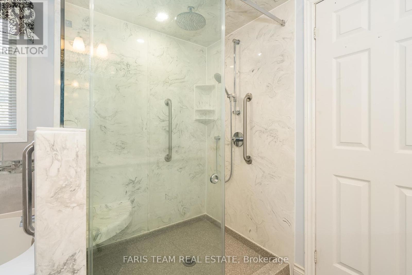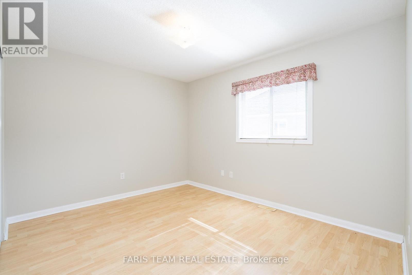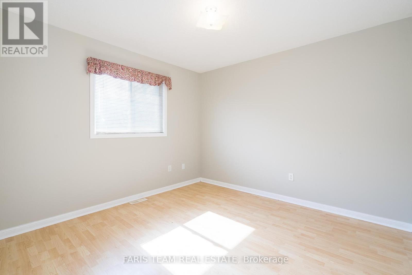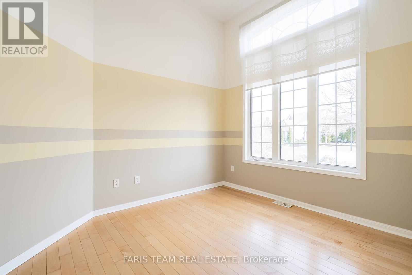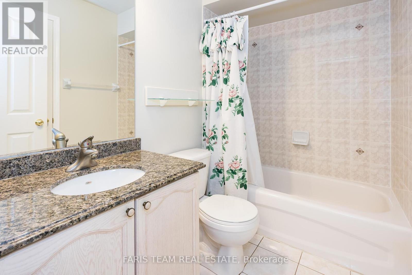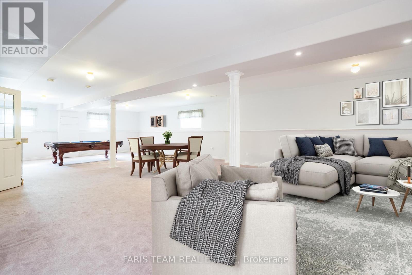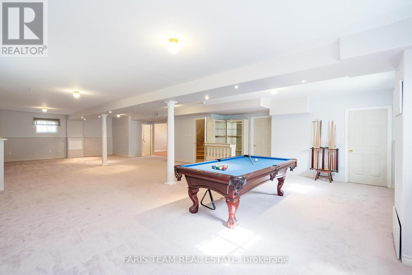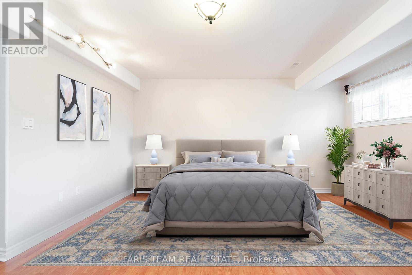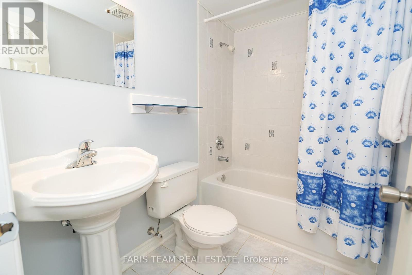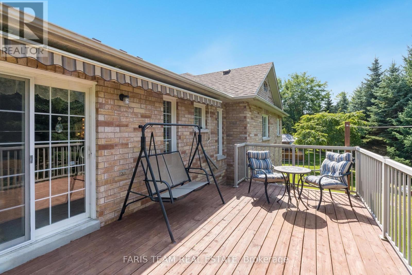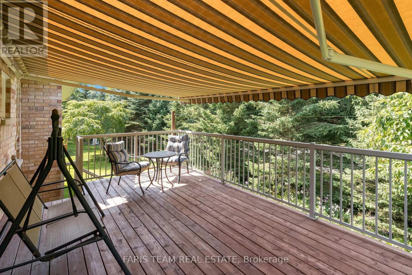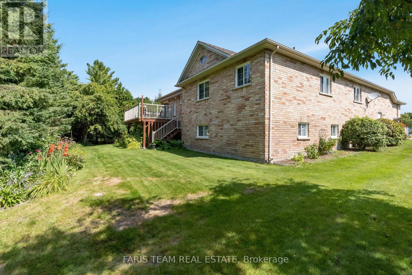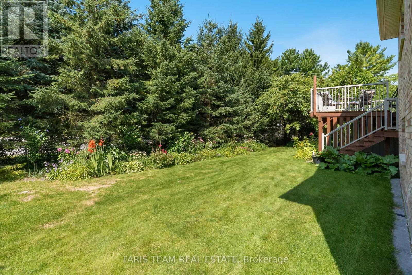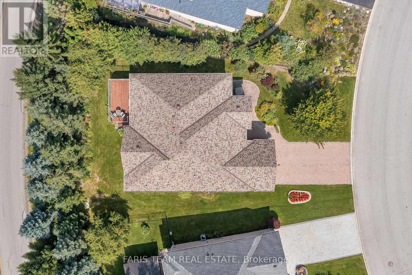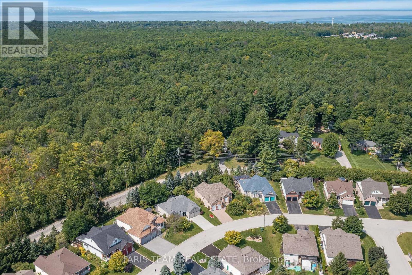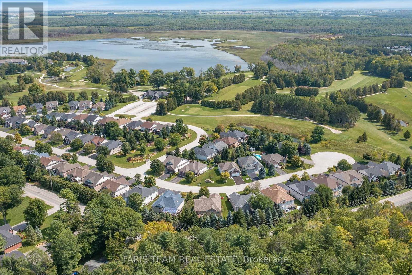30 Masters Lane Wasaga Beach, Ontario L9Z 1S8
$839,900
Top 5 Reasons You Will Love This Home: 1) Beautiful bungalow built by Baywood Homes in Marlwood Estates, flaunting one of the largest floor plans in this subdivision, boasting a beautiful curb appeal with an interlocked driveway, flower and vegetable gardens, and just steps to Marlwood Golf & Country Club 2) Several upgrades include hardwood flooring throughout, granite countertops in the kitchen alongside stainless-steel appliances, and granite-topped vanities in the bathrooms 3) Flowing layout, complete with a huge eat-in kitchen flaunting a 10' island, a breakfast area, and open into the living room with a walkout leading to the 12' x 20' deck with the included awning 4) Upper level presents three large bedrooms including a primary bedroom finished with a walk-in closet and an upgraded ensuite bathroom 5) Completely finished basement featuring a family room with a games area with the included pool table, an additional bedroom, and large windows throughout. 3,678 fin.sq.ft. Age 21. (id:46317)
Property Details
| MLS® Number | S8145230 |
| Property Type | Single Family |
| Community Name | Wasaga Beach |
| Amenities Near By | Beach, Ski Area |
| Features | Cul-de-sac |
| Parking Space Total | 6 |
Building
| Bathroom Total | 3 |
| Bedrooms Above Ground | 3 |
| Bedrooms Below Ground | 1 |
| Bedrooms Total | 4 |
| Architectural Style | Bungalow |
| Basement Development | Finished |
| Basement Type | Full (finished) |
| Construction Style Attachment | Detached |
| Cooling Type | Central Air Conditioning |
| Exterior Finish | Brick |
| Heating Fuel | Natural Gas |
| Heating Type | Forced Air |
| Stories Total | 1 |
| Type | House |
Parking
| Attached Garage |
Land
| Acreage | No |
| Land Amenities | Beach, Ski Area |
| Size Irregular | 60.2 X 113.85 Ft |
| Size Total Text | 60.2 X 113.85 Ft |
Rooms
| Level | Type | Length | Width | Dimensions |
|---|---|---|---|---|
| Basement | Family Room | 13.86 m | 7.71 m | 13.86 m x 7.71 m |
| Basement | Bedroom | 5.03 m | 4.84 m | 5.03 m x 4.84 m |
| Main Level | Kitchen | 7.47 m | 2.93 m | 7.47 m x 2.93 m |
| Main Level | Dining Room | 5.03 m | 4.37 m | 5.03 m x 4.37 m |
| Main Level | Living Room | 7.38 m | 3.91 m | 7.38 m x 3.91 m |
| Main Level | Office | 3.3 m | 2.96 m | 3.3 m x 2.96 m |
| Main Level | Primary Bedroom | 5.81 m | 3.72 m | 5.81 m x 3.72 m |
| Main Level | Bedroom | 3.61 m | 3.6 m | 3.61 m x 3.6 m |
| Main Level | Bedroom | 3.28 m | 3.13 m | 3.28 m x 3.13 m |
| Main Level | Laundry Room | 2.39 m | 1.69 m | 2.39 m x 1.69 m |
https://www.realtor.ca/real-estate/26627269/30-masters-lane-wasaga-beach-wasaga-beach

Broker
(705) 797-8485

443 Bayview Drive
Barrie, Ontario L4N 8Y2
(705) 797-8485
(705) 797-8486
HTTP://www.FarisTeam.ca
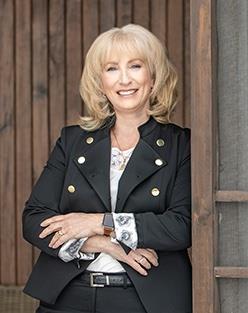
Salesperson
(705) 627-7088

443 Bayview Drive
Barrie, Ontario L4N 8Y2
(705) 797-8485
(705) 797-8486
HTTP://www.FarisTeam.ca
Interested?
Contact us for more information

