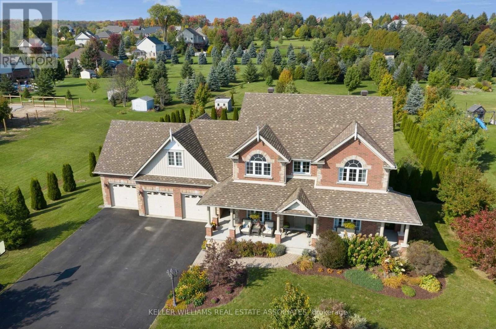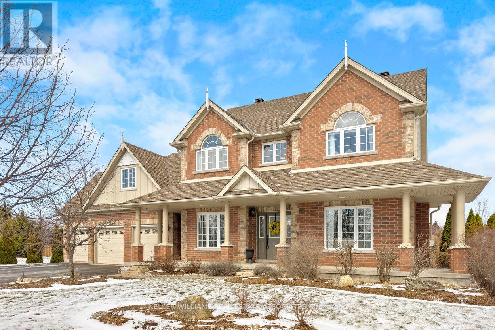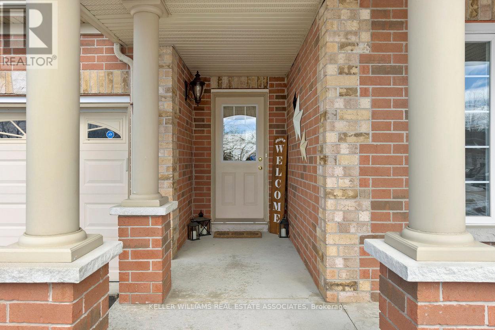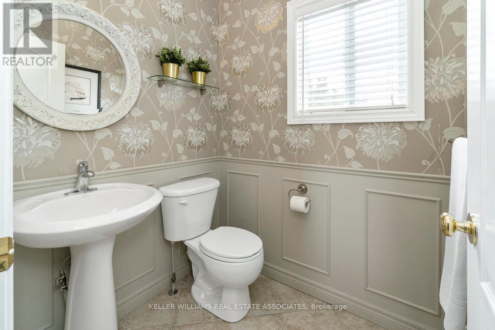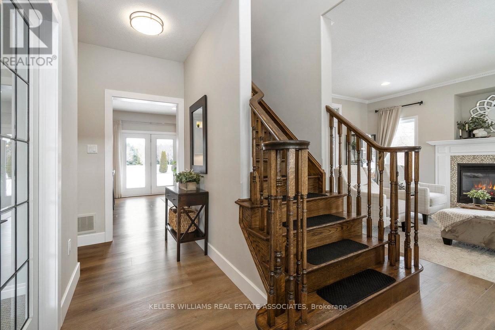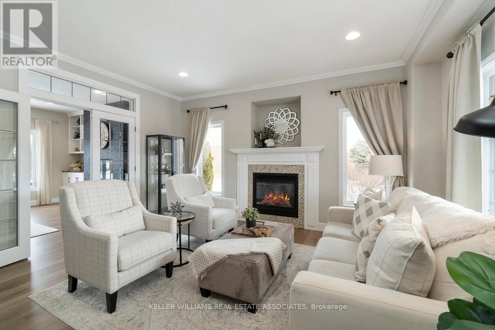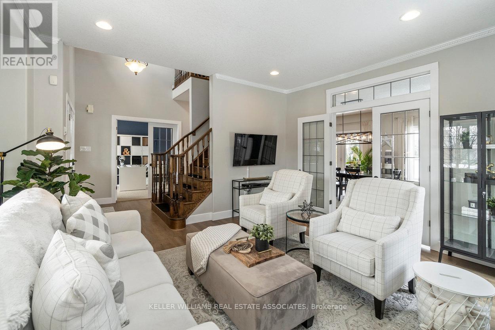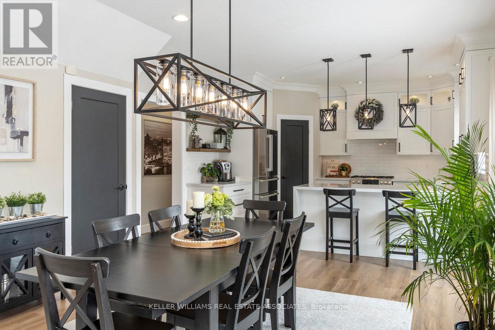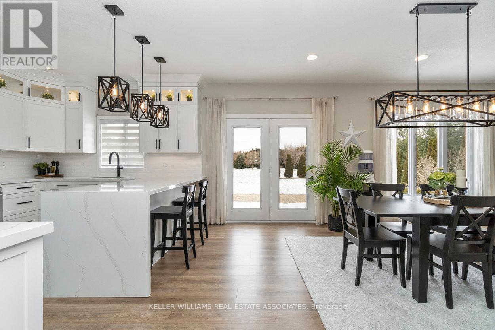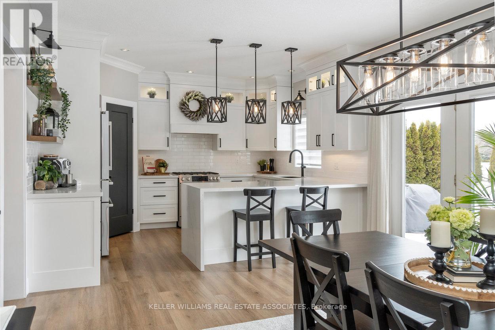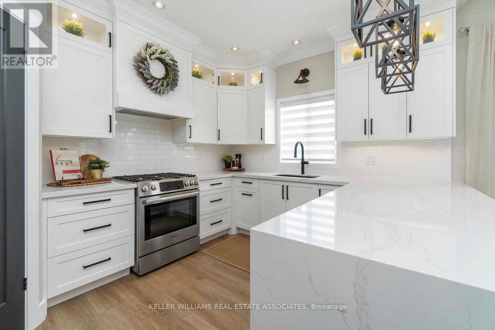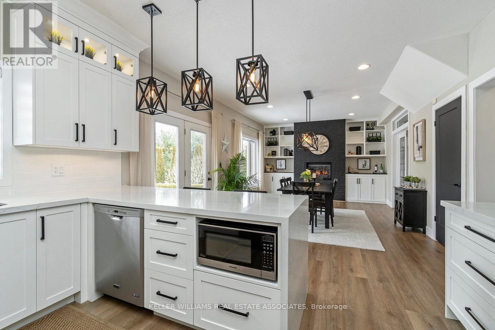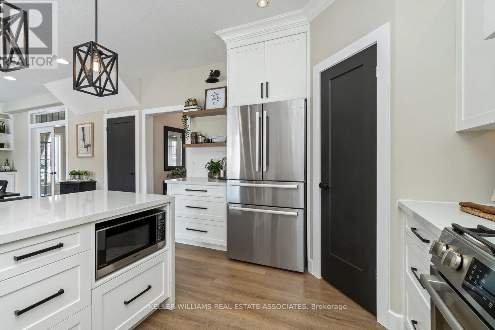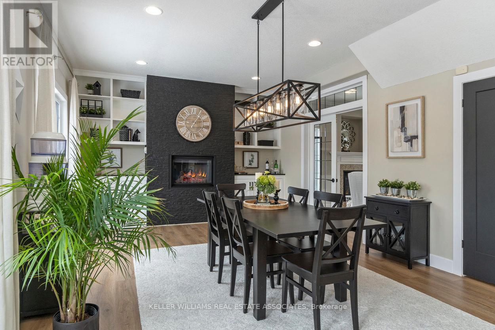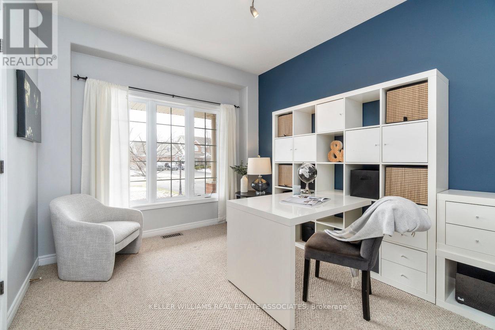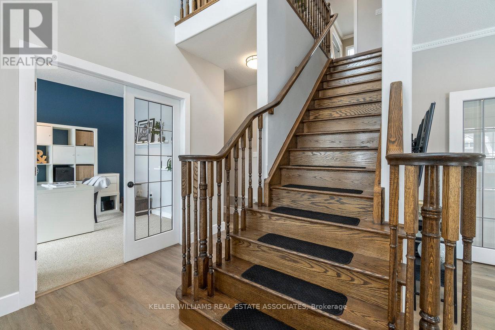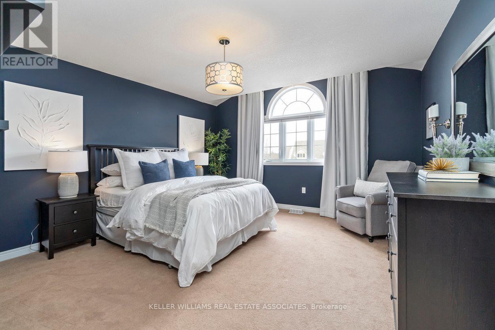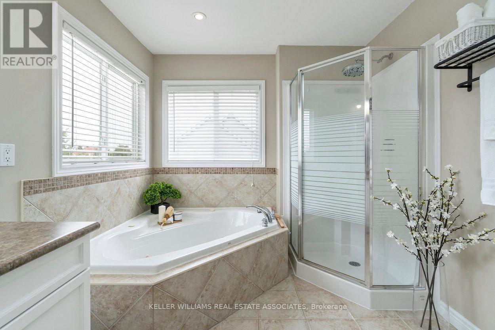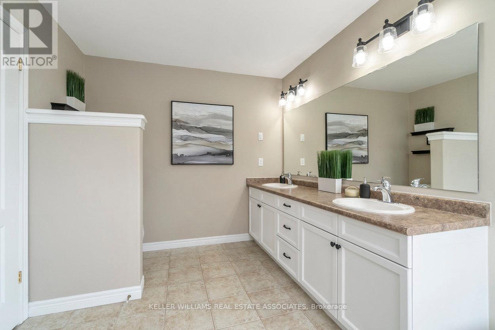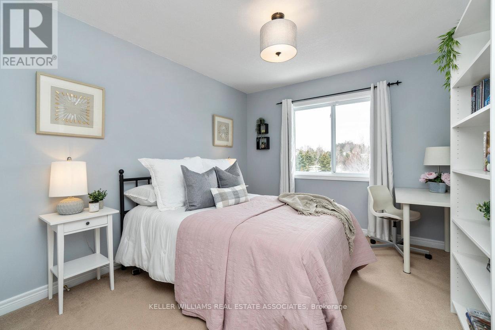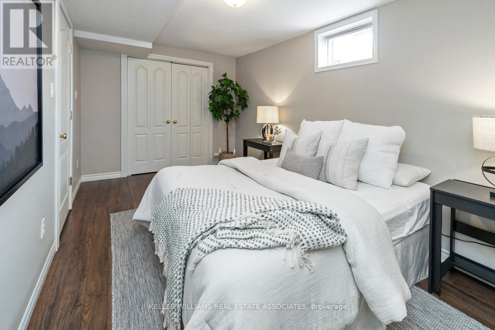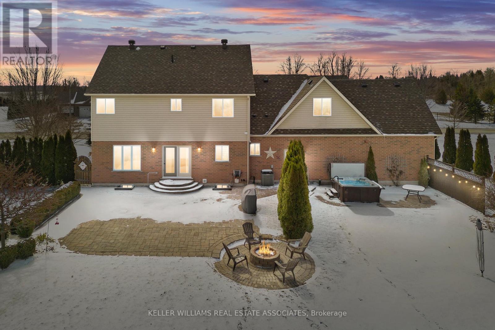30 Madill Dr Mono, Ontario L9W 6G4
$1,748,800
***ESCAPE TO THE COUNTRY*** Live peacefully in this Gorgeous Renovated 4+1 Bed 3 Bath retreat in Mono! This fabulous 1-acre property in the quaint community of Camilla is a showstopper with 3,569 sqft total living space, including a Fully Finished Basement. Stunning Gourmet White Kitchen features Extended Cabinetry, Granite Counters, S/S Appliances, Corner Pantry, Coffee Bar & Peninsula Island with Walkout to Stone Patio, Hot Tub & Firepit! Entertainers delight in open concept Dining Room w/ Gas Fireplace & French Doors to Formal Living Room. Tranquil Primary Suite with 5-PC Ensuite & Walk-in Closet. 3 Spacious Bedrooms + 4-PC Hallway Bath and Convenient Laundry. 1,148sqft in versatile Basement - 5th Bedroom, Family Room w/ Electric Fireplace & B/I Speakers, Home Gym, Cold Room & Tons of Storage. Plenty of Parking & Perfect Location!!! Discover Nature at Mono Cliffs Provincial Park, with the legendary Bruce Trail + Mono Centre has a Restaurant, Event Pavillion, Tennis, Park & Brewery!**** EXTRAS **** Explore downtown Orangeville's history & charming local shops. This town has Rec Centres, Hospital & Big Box Stores. Quick access to Hwy 10, just 40-50mins to Brampton/Mississauga. Seamless commuting with the GO Bus/Train system to Toronto! (id:46317)
Property Details
| MLS® Number | X8167278 |
| Property Type | Single Family |
| Community Name | Rural Mono |
| Amenities Near By | Hospital, Park, Schools |
| Community Features | School Bus |
| Parking Space Total | 11 |
Building
| Bathroom Total | 3 |
| Bedrooms Above Ground | 4 |
| Bedrooms Below Ground | 1 |
| Bedrooms Total | 5 |
| Basement Type | Full |
| Construction Style Attachment | Detached |
| Cooling Type | Central Air Conditioning |
| Exterior Finish | Brick, Vinyl Siding |
| Fireplace Present | Yes |
| Heating Fuel | Natural Gas |
| Heating Type | Forced Air |
| Stories Total | 2 |
| Type | House |
Parking
| Attached Garage |
Land
| Acreage | No |
| Land Amenities | Hospital, Park, Schools |
| Sewer | Septic System |
| Size Irregular | 124.67 X 360.12 Ft ; Irregular |
| Size Total Text | 124.67 X 360.12 Ft ; Irregular|1/2 - 1.99 Acres |
Rooms
| Level | Type | Length | Width | Dimensions |
|---|---|---|---|---|
| Second Level | Primary Bedroom | 4.01 m | 6.35 m | 4.01 m x 6.35 m |
| Second Level | Bathroom | 4.01 m | 2.7 m | 4.01 m x 2.7 m |
| Second Level | Bedroom 2 | 3.03 m | 3.7 m | 3.03 m x 3.7 m |
| Second Level | Bedroom 3 | 3.01 m | 4.2 m | 3.01 m x 4.2 m |
| Second Level | Bedroom 4 | 4.57 m | 7.02 m | 4.57 m x 7.02 m |
| Basement | Family Room | 4.01 m | 6.03 m | 4.01 m x 6.03 m |
| Basement | Exercise Room | 5.54 m | 4.36 m | 5.54 m x 4.36 m |
| Basement | Bedroom 5 | 4.68 m | 2.8 m | 4.68 m x 2.8 m |
| Main Level | Kitchen | 4.65 m | 4.21 m | 4.65 m x 4.21 m |
| Main Level | Dining Room | 5.01 m | 4.2 m | 5.01 m x 4.2 m |
| Main Level | Living Room | 4.01 m | 4.84 m | 4.01 m x 4.84 m |
| Main Level | Office | 3.02 m | 3.76 m | 3.02 m x 3.76 m |
https://www.realtor.ca/real-estate/26659329/30-madill-dr-mono-rural-mono

Salesperson
(905) 812-8123

7145 West Credit Ave B1 #100
Mississauga, Ontario L5N 6J7
(905) 812-8123
(905) 812-8155
Interested?
Contact us for more information

