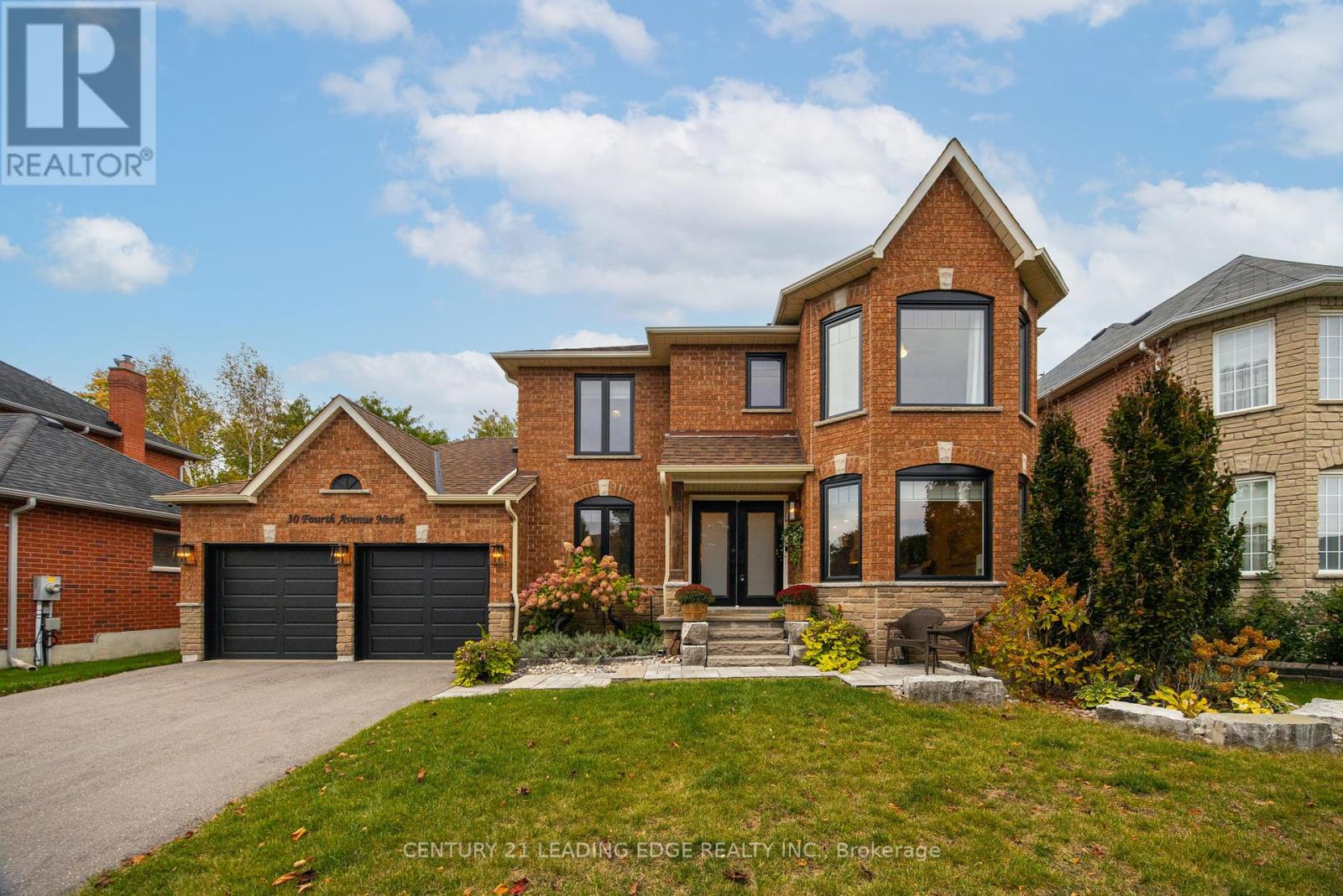30 Fourth Ave N Uxbridge, Ontario L9P 1V5
$1,388,800
OPEN HOUSE SAT MAR30 & SUN MAR31(1-4)Welcome To This Prestige Neighborhood In Uxbridge. This Home Left No Detail Overlooked, Upgraded and Gorgeous Oversized Kitchen, Top Of The Line Appliances, Light Fixtures, Custom Details & Hardwood Floors Throughout, Abundance Of Windows For Natural Light,Custom Stair Rails,Fireplace, And Alot More. Over 350K Spent On Upgrades. Large Living And Dining Rooms; Large Custom Storage Space Behind Garage. basement is almost complete, additional bedroom and living space layout complete. Mins To Hospital, schools, Parks, Trails, Downtown Uxbrigde.**** EXTRAS **** Stainless Steel Appliances: Fridge, Stove, Range Hood. Washer & Dryer, Fireplace. All Existing Light Fixtures. See attached sheet for upgrades! (id:46317)
Property Details
| MLS® Number | N8168110 |
| Property Type | Single Family |
| Community Name | Uxbridge |
| Amenities Near By | Park, Schools, Ski Area |
| Parking Space Total | 8 |
Building
| Bathroom Total | 3 |
| Bedrooms Above Ground | 4 |
| Bedrooms Below Ground | 1 |
| Bedrooms Total | 5 |
| Basement Development | Partially Finished |
| Basement Type | Full (partially Finished) |
| Construction Style Attachment | Detached |
| Cooling Type | Central Air Conditioning |
| Exterior Finish | Brick, Concrete |
| Fireplace Present | Yes |
| Heating Fuel | Natural Gas |
| Heating Type | Forced Air |
| Stories Total | 2 |
| Type | House |
Parking
| Attached Garage |
Land
| Acreage | No |
| Land Amenities | Park, Schools, Ski Area |
| Size Irregular | 59.09 X 128.2 Ft |
| Size Total Text | 59.09 X 128.2 Ft |
Rooms
| Level | Type | Length | Width | Dimensions |
|---|---|---|---|---|
| Basement | Bedroom 5 | Measurements not available | ||
| Main Level | Kitchen | 4 m | 2.66 m | 4 m x 2.66 m |
| Main Level | Eating Area | 3.7 m | 3.27 m | 3.7 m x 3.27 m |
| Main Level | Living Room | 4.54 m | 2.97 m | 4.54 m x 2.97 m |
| Main Level | Dining Room | 4.26 m | 3.27 m | 4.26 m x 3.27 m |
| Main Level | Foyer | Measurements not available | ||
| Main Level | Workshop | Measurements not available | ||
| Upper Level | Primary Bedroom | 5.66 m | 3.07 m | 5.66 m x 3.07 m |
| Upper Level | Bedroom 2 | 3.35 m | 2.99 m | 3.35 m x 2.99 m |
| Upper Level | Bedroom 3 | 3.32 m | 3.3 m | 3.32 m x 3.3 m |
| Upper Level | Bedroom 4 | 2.7 m | 3.14 m | 2.7 m x 3.14 m |
| Upper Level | Bathroom | Measurements not available |
https://www.realtor.ca/real-estate/26660337/30-fourth-ave-n-uxbridge-uxbridge


165 Main Street North
Markham, Ontario L3P 1Y2
(905) 471-2121
(905) 471-0832
https://leadingedgerealty.c21.ca
Interested?
Contact us for more information










































