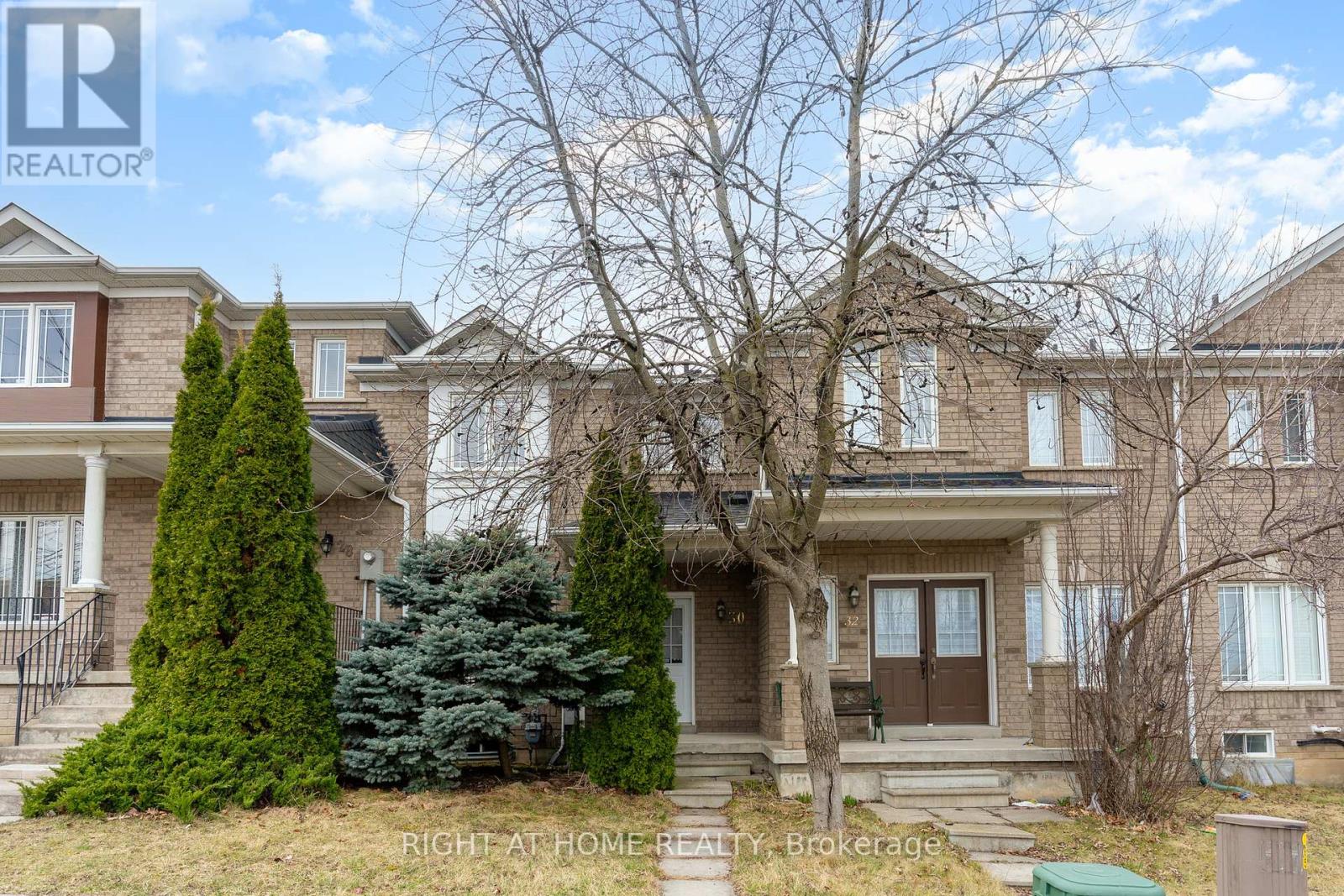30 Forestwood St Richmond Hill, Ontario L4S 2K3
$1,198,000
Lovely Freehold Townhouse Located In Prestigious Rough Woods Community. Highly Demanded Bayview Ss & Silver Stream Ps Area. Steps To Plaza, Grocery Supermarket, Public Transit, Restaurants, Tim Hortons, Bank, LCBO And More. Close To Community Center, Library, Parks & Go Train. A Min Away From Hwy 404. Newly Renovated With 9'Ceiling On Main Floor, Tasteful High-end Waterproof Laminate Flooring Throughout, Pot Lights. Moden Kitchen W/Large Breakfast Area. Family Room On 2nd Floor, Providing You Perfect Space WFH. It Featured A Gas Fireplace & W/O To Breathtaking Balcony. Newly Finished Basement Features Extra Space For Family Entertaining, Luxury 3 Pc Bath And Separate Laundry Room. Lots Storage Space. (id:46317)
Property Details
| MLS® Number | N8145160 |
| Property Type | Single Family |
| Community Name | Rouge Woods |
| Amenities Near By | Park, Public Transit, Schools |
| Community Features | School Bus |
| Parking Space Total | 2 |
Building
| Bathroom Total | 3 |
| Bedrooms Above Ground | 3 |
| Bedrooms Below Ground | 1 |
| Bedrooms Total | 4 |
| Basement Development | Finished |
| Basement Type | N/a (finished) |
| Construction Style Attachment | Attached |
| Cooling Type | Central Air Conditioning |
| Exterior Finish | Brick |
| Fireplace Present | Yes |
| Heating Fuel | Natural Gas |
| Heating Type | Forced Air |
| Stories Total | 2 |
| Type | Row / Townhouse |
Parking
| Attached Garage |
Land
| Acreage | No |
| Land Amenities | Park, Public Transit, Schools |
| Size Irregular | 19.69 X 93 Ft |
| Size Total Text | 19.69 X 93 Ft |
Rooms
| Level | Type | Length | Width | Dimensions |
|---|---|---|---|---|
| Basement | Recreational, Games Room | 5.91 m | 3.9 m | 5.91 m x 3.9 m |
| Basement | Laundry Room | 2.67 m | 1.85 m | 2.67 m x 1.85 m |
| Main Level | Living Room | 5.45 m | 3.1 m | 5.45 m x 3.1 m |
| Main Level | Dining Room | 5.45 m | 3.1 m | 5.45 m x 3.1 m |
| Main Level | Kitchen | 3.74 m | 2.41 m | 3.74 m x 2.41 m |
| Main Level | Eating Area | 3 m | 2.75 m | 3 m x 2.75 m |
| Upper Level | Family Room | 3 m | 2 m | 3 m x 2 m |
| Upper Level | Primary Bedroom | 4.6 m | 3 m | 4.6 m x 3 m |
| Upper Level | Bedroom 2 | 2.8 m | 2.57 m | 2.8 m x 2.57 m |
| Upper Level | Bedroom 3 | 2.8 m | 2.8 m | 2.8 m x 2.8 m |
| Upper Level | Bathroom | 2.36 m | 1.5 m | 2.36 m x 1.5 m |
https://www.realtor.ca/real-estate/26627221/30-forestwood-st-richmond-hill-rouge-woods
Broker
(905) 695-7888

1550 16th Avenue Bldg B Unit 3 & 4
Richmond Hill, Ontario L4B 3K9
(905) 695-7888
(905) 695-0900
Interested?
Contact us for more information



























