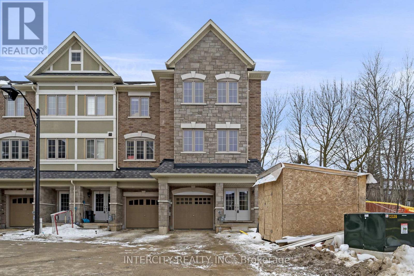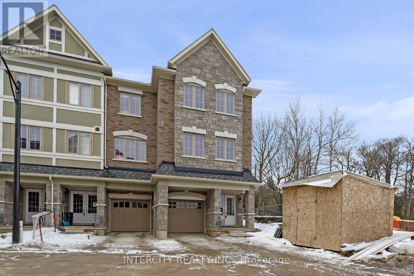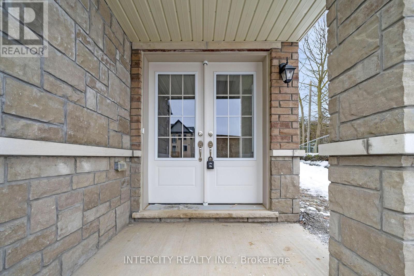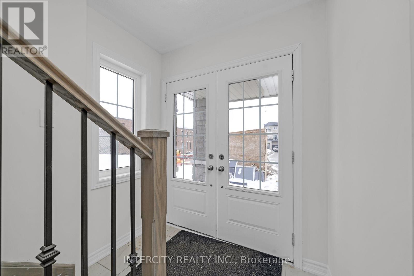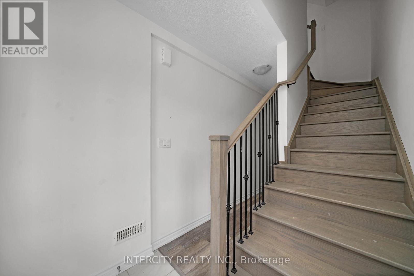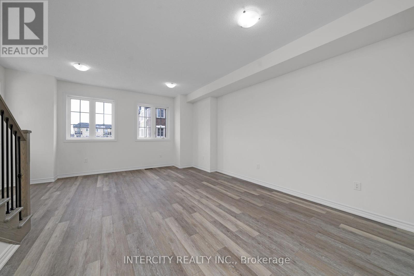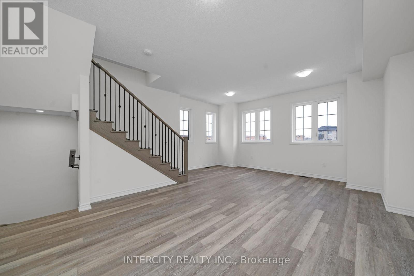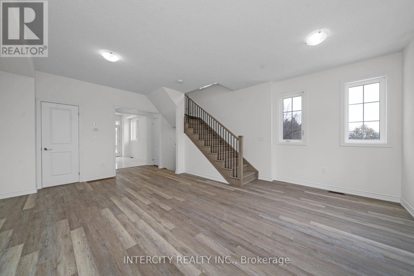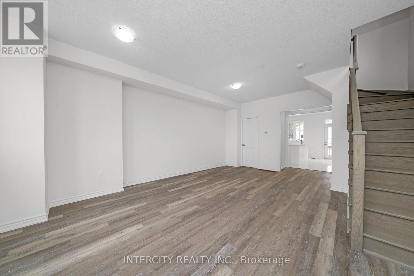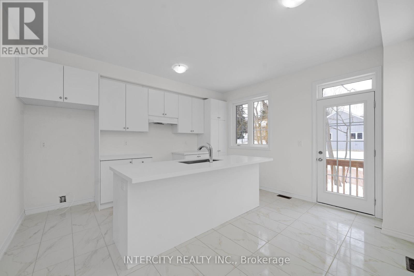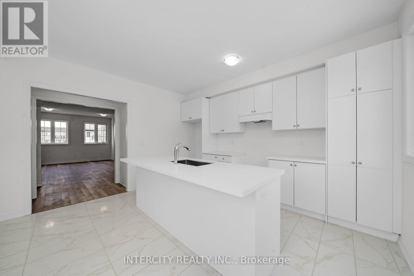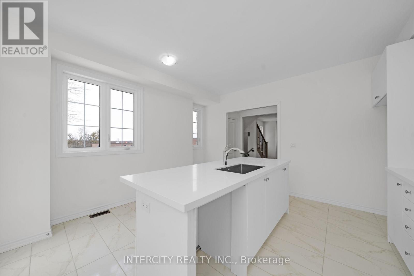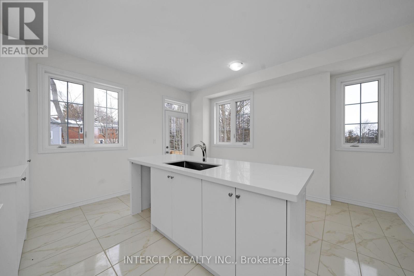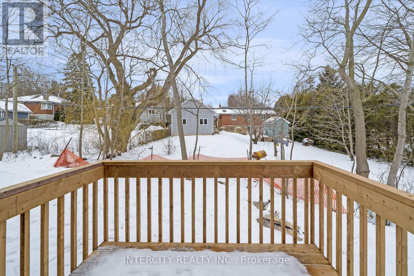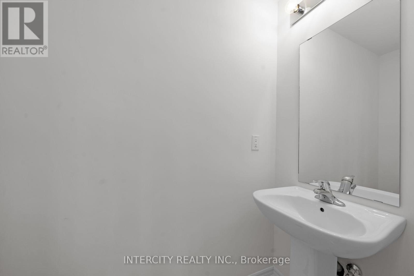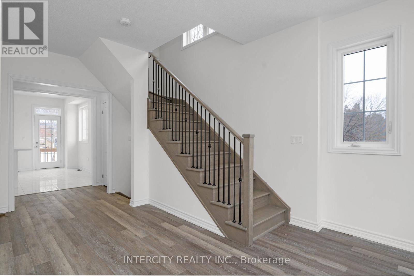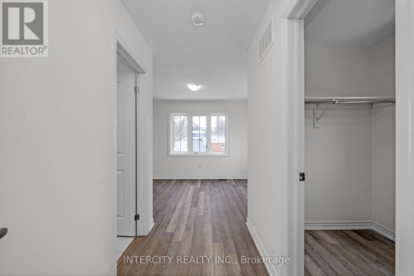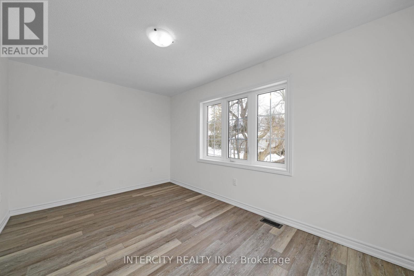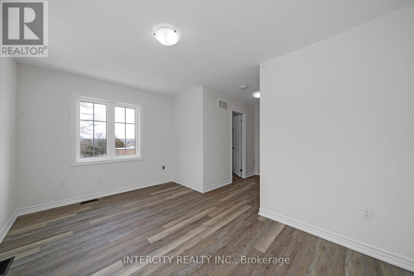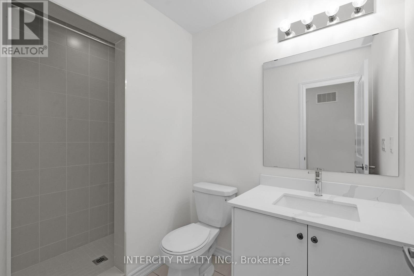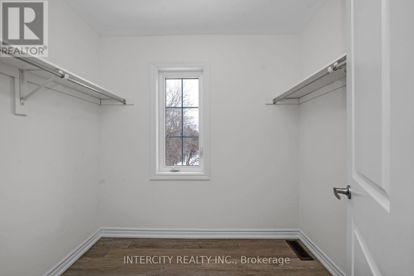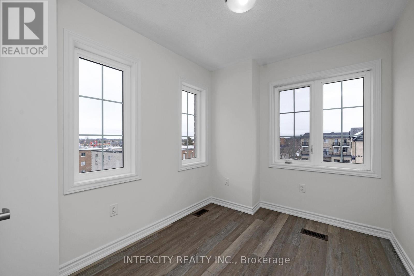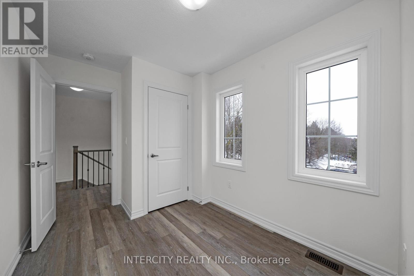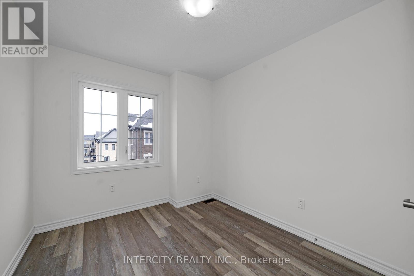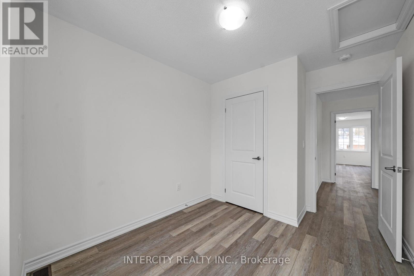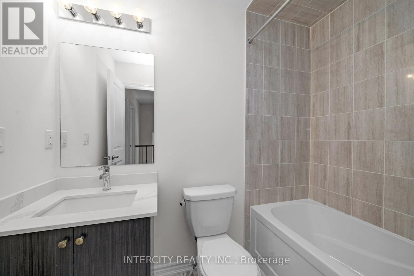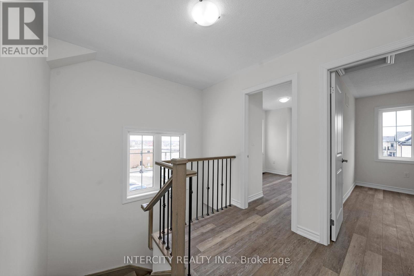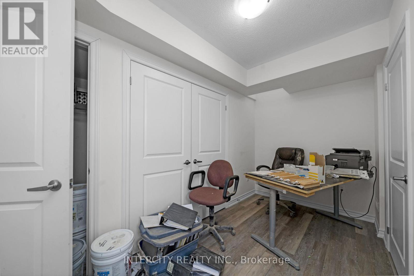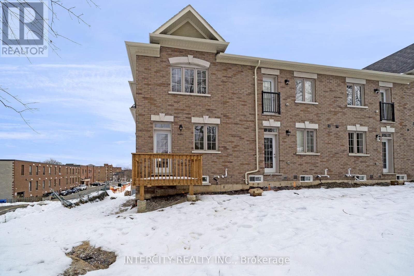#30 -68 First St Orangeville, Ontario L9W 2E3
3 Bedroom
3 Bathroom
Forced Air
$749,000Maintenance, Parcel of Tied Land
$144.72 Monthly
Maintenance, Parcel of Tied Land
$144.72 MonthlyBrand New Construction By Saberwood Homes. End Unit, 1698 Sq.Ft, Beautiful Bright Sun Filled Family Home. Many Upgrades, 3 Bedrooms & 2.5 Bathrooms. 9Ft Ceiling On 2nd Floor, 8ft On Ground And 3rd Floor. Stained Wood Stairs To Match Luxury Vinyl Flooring Throughout Except Where Tiled. Iron Pickets. Beautiful Upgraded Countertop In Kitchen, Upgraded Vanities With Undermount Sink In Master And Family Bathroom. Deck off Kitchen. Walking Distance To Quaint Downtown Orangeville. (id:46317)
Property Details
| MLS® Number | W8118698 |
| Property Type | Single Family |
| Community Name | Orangeville |
| Amenities Near By | Hospital, Park, Place Of Worship, Public Transit, Schools |
| Parking Space Total | 2 |
Building
| Bathroom Total | 3 |
| Bedrooms Above Ground | 3 |
| Bedrooms Total | 3 |
| Construction Style Attachment | Attached |
| Exterior Finish | Brick, Stone |
| Heating Fuel | Natural Gas |
| Heating Type | Forced Air |
| Stories Total | 3 |
| Type | Row / Townhouse |
Parking
| Garage |
Land
| Acreage | No |
| Land Amenities | Hospital, Park, Place Of Worship, Public Transit, Schools |
| Size Irregular | 78.3 Ft ; Irregular |
| Size Total Text | 78.3 Ft ; Irregular |
Rooms
| Level | Type | Length | Width | Dimensions |
|---|---|---|---|---|
| Second Level | Living Room | 4.9 m | 3.84 m | 4.9 m x 3.84 m |
| Second Level | Dining Room | 3.69 m | 3.35 m | 3.69 m x 3.35 m |
| Second Level | Kitchen | 4.35 m | 2.31 m | 4.35 m x 2.31 m |
| Second Level | Eating Area | 4.35 m | 2.07 m | 4.35 m x 2.07 m |
| Third Level | Primary Bedroom | 4.32 m | 2.86 m | 4.32 m x 2.86 m |
| Third Level | Bedroom 2 | 3.66 m | 2.16 m | 3.66 m x 2.16 m |
| Third Level | Bedroom 3 | 2.98 m | 2.68 m | 2.98 m x 2.68 m |
| Ground Level | Den | 4.11 m | 2.77 m | 4.11 m x 2.77 m |
Utilities
| Sewer | Installed |
| Natural Gas | Installed |
| Electricity | Installed |
| Cable | Available |
https://www.realtor.ca/real-estate/26588888/30-68-first-st-orangeville-orangeville
LOUISE MARIE BECK
Salesperson
(416) 798-7070
Salesperson
(416) 798-7070

INTERCITY REALTY INC.
3600 Langstaff Rd., Ste14
Vaughan, Ontario L4L 9E7
3600 Langstaff Rd., Ste14
Vaughan, Ontario L4L 9E7
(416) 798-7070
(905) 851-8794
Interested?
Contact us for more information

