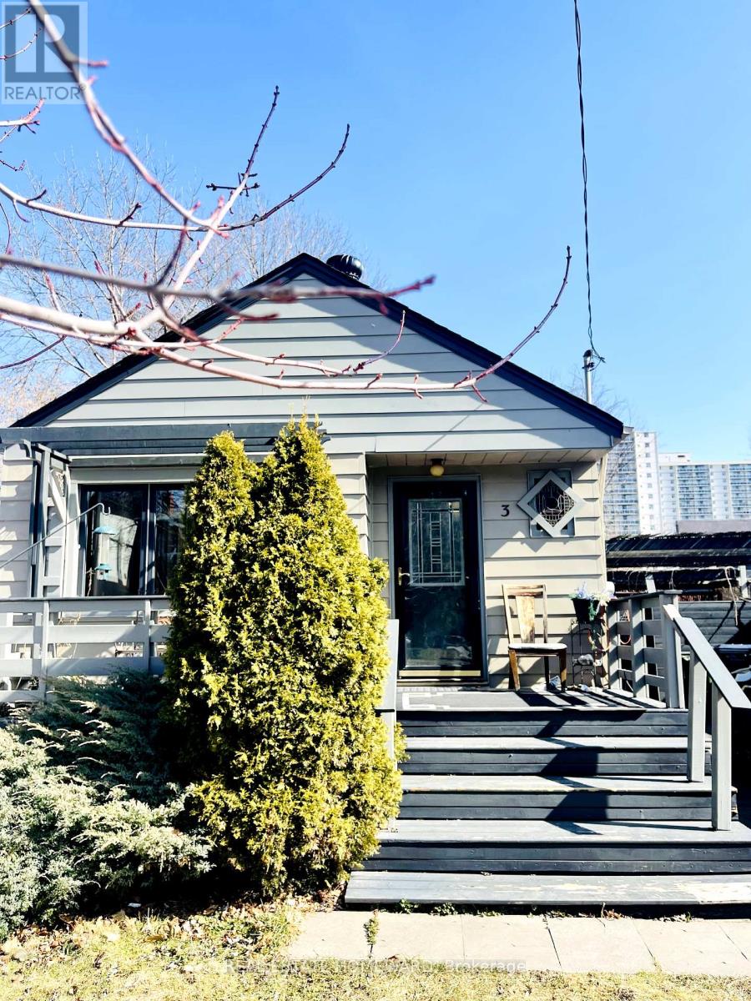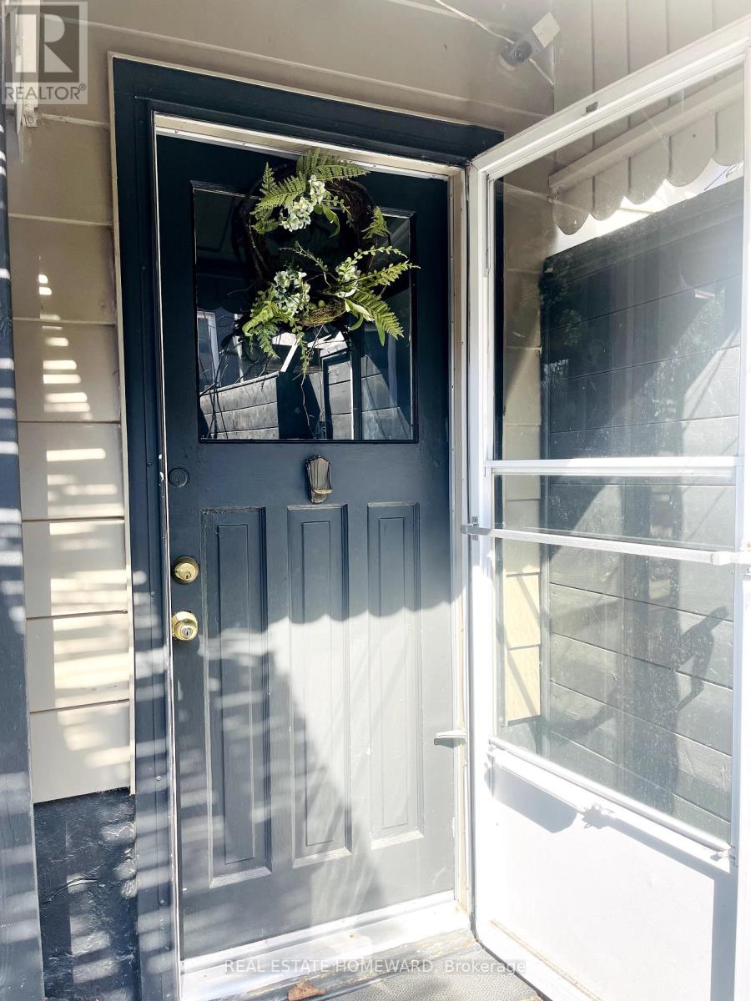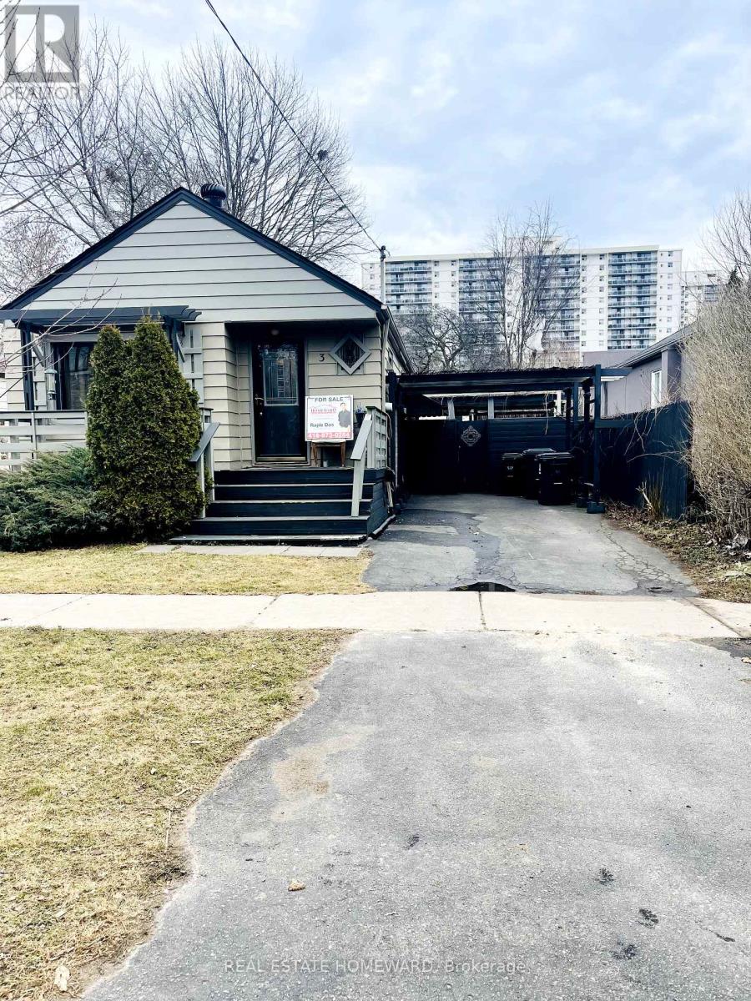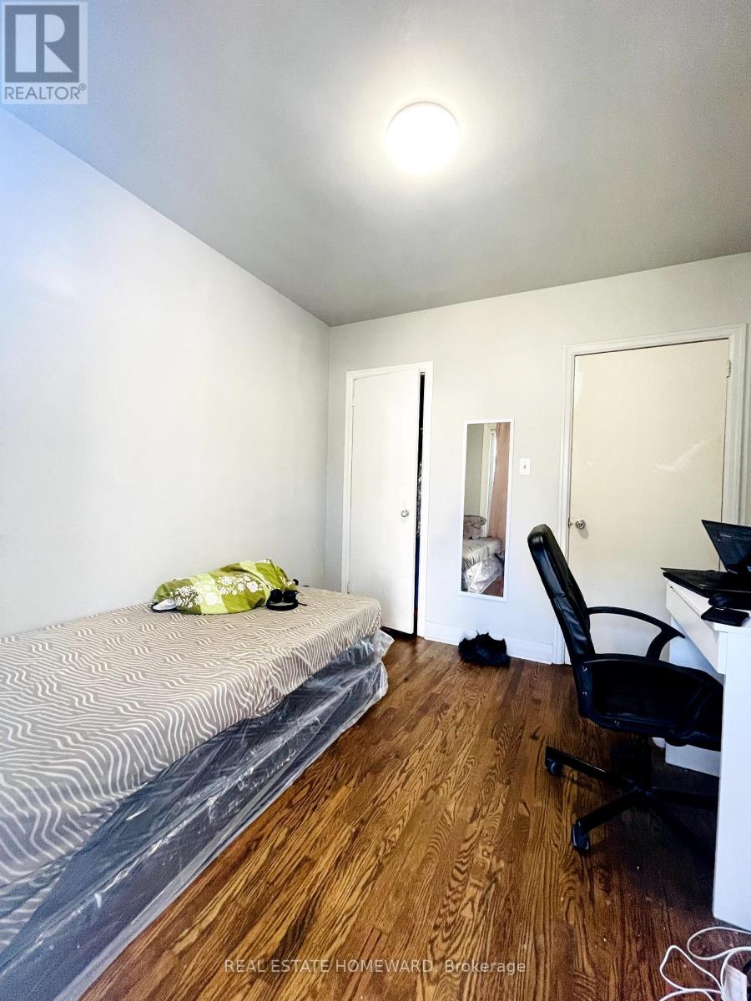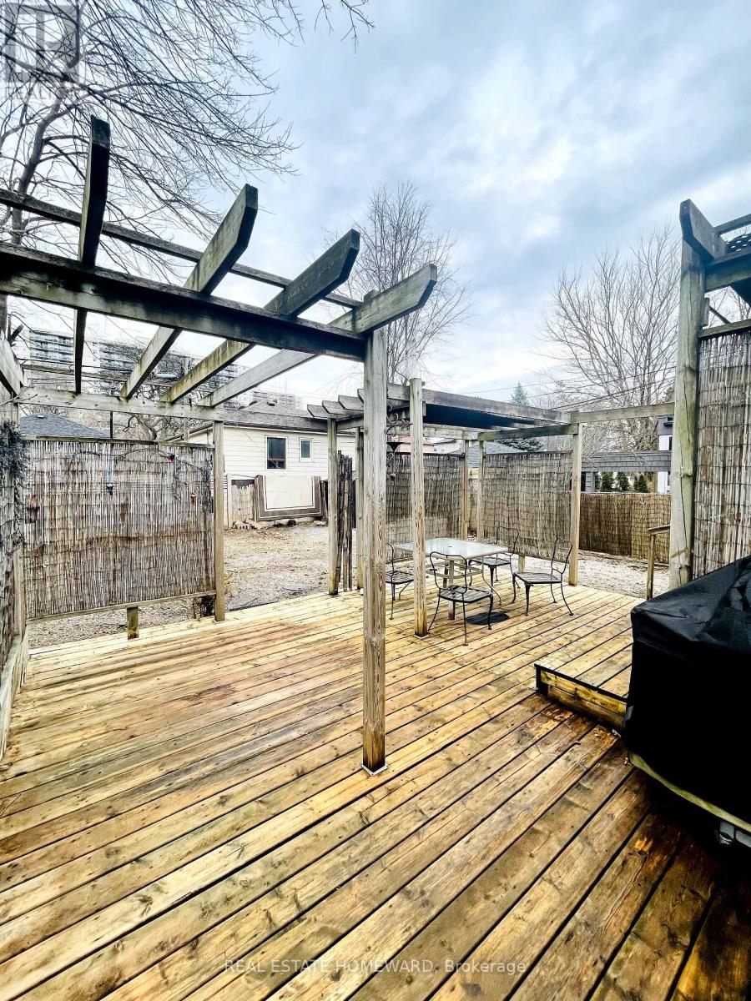3 Westbourne Ave Toronto, Ontario M1L 2X8
$999,000
This charming 2+1 bedroom bungalow boasts a picturesque backyard. upgrades include a new roof in 2021, ensuring worry-free living. The furnace and A/C were updated in 2016, providing optimal comfort year-round. Conveniently located, just a short stroll away from Vic Park Subway, a golf course, and Taylor Creek Park, this home offers easy access to nature and urban amenities alike. Plus, with Shopper's World nearby and only a 10-minute drive to the beach, you'll have everything you need within reach. Currently tenanted and fetching $5,400 in rent, this property presents an excellent investment opportunity for savvy buyers. The basement can easily be converted into a private in-law apartment, adding versatility and potential for additional income. Don't miss out on the chance to make this your forever home or lucrative investment. This property will be sold in as-is condition. Neither sellers nor agents warrant the retrofit status of the basement**** EXTRAS **** 2 Fridges, 2 Stoves, 1 Microwave, 1 Dishwasher, Washer/Dryer. All Elf. All Window Coverings & Attached Mirrors. 2 Garden Sheds (As Is). (id:46317)
Property Details
| MLS® Number | E8113798 |
| Property Type | Single Family |
| Community Name | Clairlea-Birchmount |
| Amenities Near By | Beach, Park |
| Community Features | Community Centre |
| Features | Ravine |
| Parking Space Total | 2 |
Building
| Bathroom Total | 2 |
| Bedrooms Above Ground | 2 |
| Bedrooms Below Ground | 1 |
| Bedrooms Total | 3 |
| Architectural Style | Raised Bungalow |
| Basement Features | Apartment In Basement |
| Basement Type | N/a |
| Construction Style Attachment | Detached |
| Cooling Type | Central Air Conditioning |
| Exterior Finish | Aluminum Siding |
| Heating Fuel | Natural Gas |
| Heating Type | Forced Air |
| Stories Total | 1 |
| Type | House |
Parking
| Carport |
Land
| Acreage | No |
| Land Amenities | Beach, Park |
| Size Irregular | 40 X 104 Ft |
| Size Total Text | 40 X 104 Ft |
Rooms
| Level | Type | Length | Width | Dimensions |
|---|---|---|---|---|
| Lower Level | Primary Bedroom | 5.31 m | 3.3 m | 5.31 m x 3.3 m |
| Lower Level | Living Room | 3.31 m | 3.3 m | 3.31 m x 3.3 m |
| Lower Level | Kitchen | 2.74 m | 2.79 m | 2.74 m x 2.79 m |
| Lower Level | Foyer | 3.5 m | 3 m | 3.5 m x 3 m |
| Lower Level | Laundry Room | Measurements not available | ||
| Main Level | Living Room | 4.2 m | 3.3 m | 4.2 m x 3.3 m |
| Main Level | Dining Room | 3.68 m | 2.69 m | 3.68 m x 2.69 m |
| Main Level | Kitchen | 4.27 m | 2.28 m | 4.27 m x 2.28 m |
| Main Level | Primary Bedroom | 3.66 m | 2.9 m | 3.66 m x 2.9 m |
| Main Level | Bedroom 2 | 2.74 m | 2.74 m | 2.74 m x 2.74 m |
Utilities
| Sewer | Installed |
| Natural Gas | Installed |
| Electricity | Installed |
https://www.realtor.ca/real-estate/26581832/3-westbourne-ave-toronto-clairlea-birchmount

1858 Queen Street E.
Toronto, Ontario M4L 1H1
(416) 698-2090
(416) 693-4284
HTTP://www.homeward.info
Interested?
Contact us for more information

