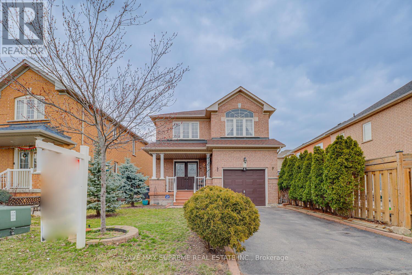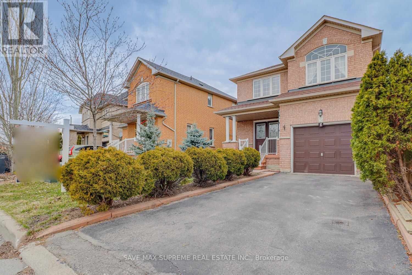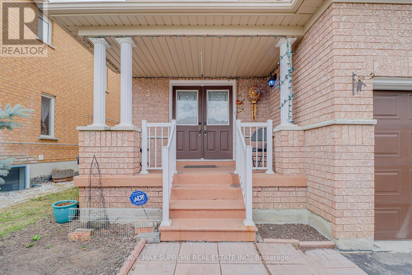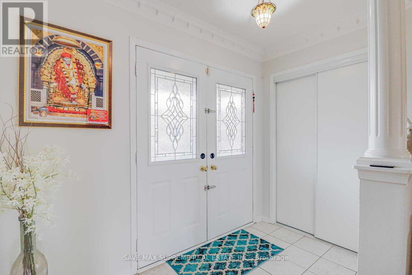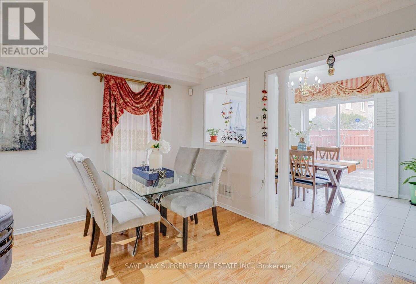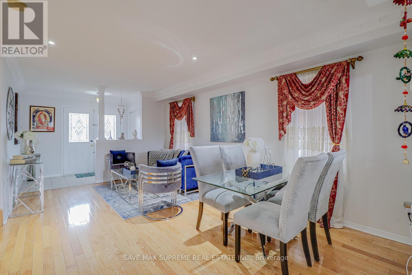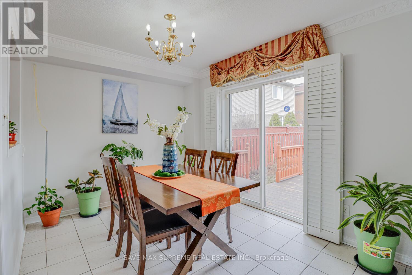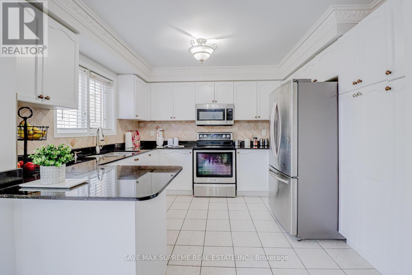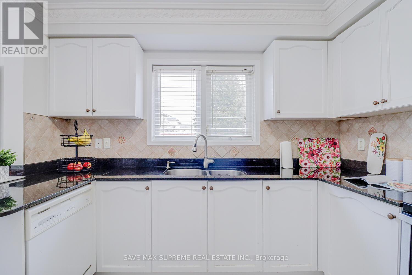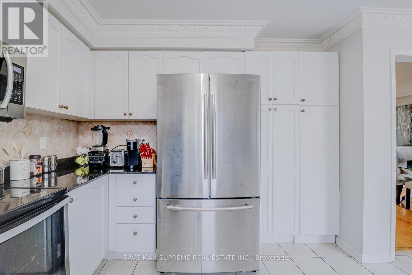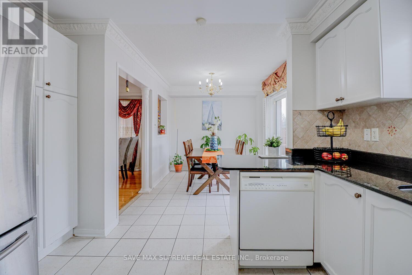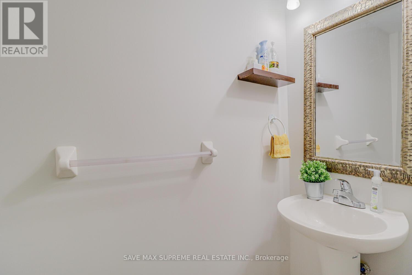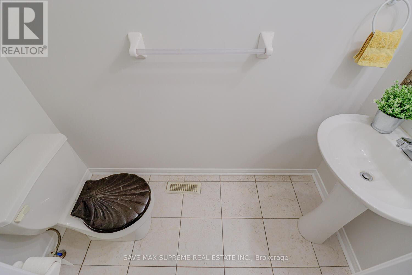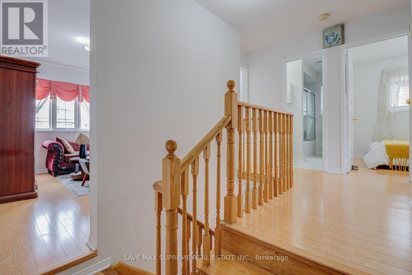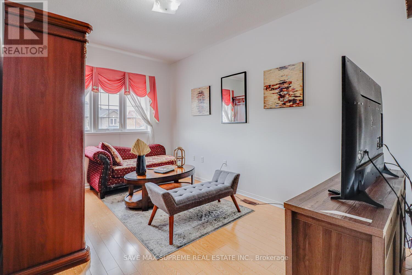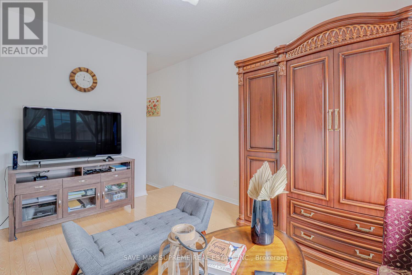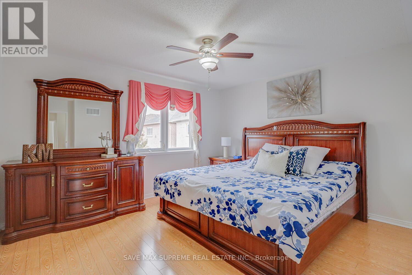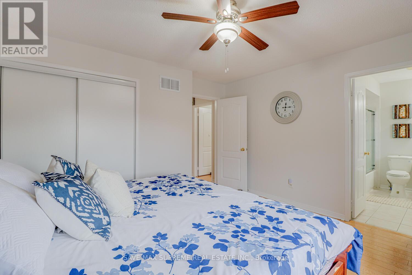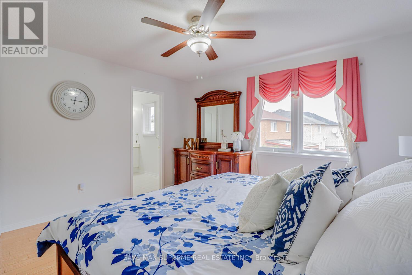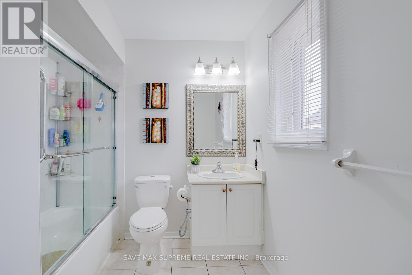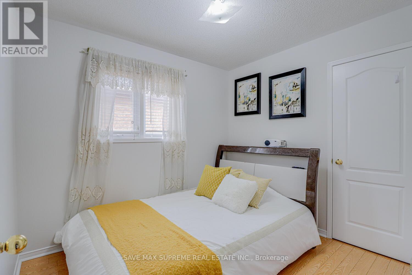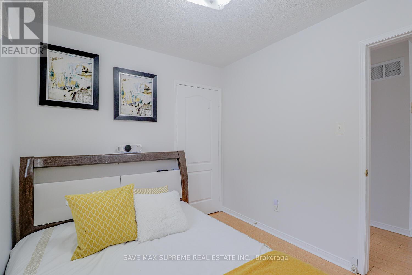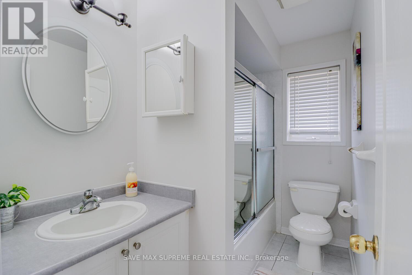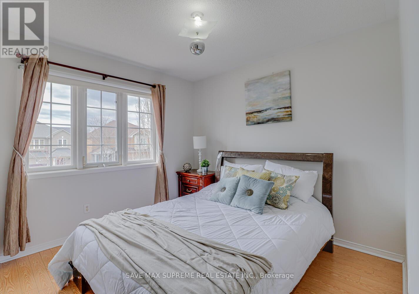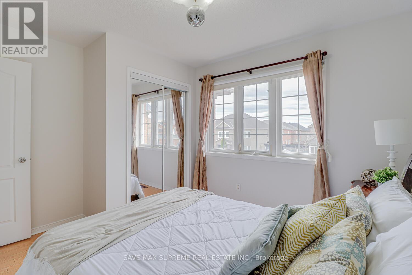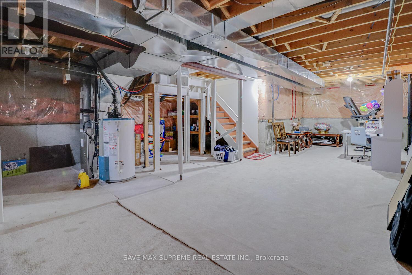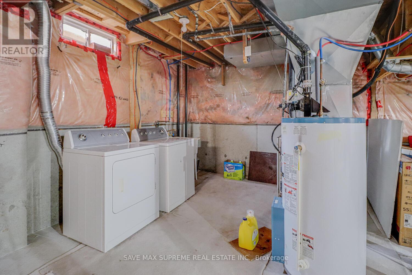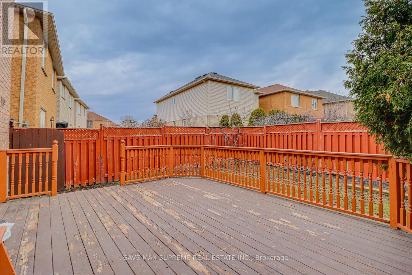3 Treasure Dr Brampton, Ontario L7A 3L2
3 Bedroom
3 Bathroom
Central Air Conditioning
Forced Air
$1,049,000
LOCATION LOCATION !! Amazing Detached With 3 Bedrooms. Primary Bedroom With 4 Pc washroom. Most desired Double Door Entry at main floor, Hardwood Floor, Oak Stairs, Upgraded Kitchen W/Granite Counter Top, Pantry, Ceramic Backsplash, California Shutters, For backyard parties Walk Out To huge Deck, Amazing layout Throughout. Separate Entrance From Garage To Basement. Family Room On 2nd Floor with a potential of 4th Bedroom, Walking Distance To Transit , Plaza, School, Park . (id:46317)
Property Details
| MLS® Number | W8142980 |
| Property Type | Single Family |
| Community Name | Fletcher's Meadow |
| Parking Space Total | 3 |
Building
| Bathroom Total | 3 |
| Bedrooms Above Ground | 3 |
| Bedrooms Total | 3 |
| Basement Development | Unfinished |
| Basement Type | N/a (unfinished) |
| Construction Style Attachment | Detached |
| Cooling Type | Central Air Conditioning |
| Exterior Finish | Brick |
| Heating Fuel | Natural Gas |
| Heating Type | Forced Air |
| Stories Total | 2 |
| Type | House |
Parking
| Garage |
Land
| Acreage | No |
| Size Irregular | 32.97 X 91.89 Ft |
| Size Total Text | 32.97 X 91.89 Ft |
Rooms
| Level | Type | Length | Width | Dimensions |
|---|---|---|---|---|
| Second Level | Family Room | Measurements not available | ||
| Second Level | Primary Bedroom | Measurements not available | ||
| Second Level | Bedroom 2 | Measurements not available | ||
| Second Level | Bedroom 3 | Measurements not available | ||
| Main Level | Living Room | Measurements not available | ||
| Main Level | Dining Room | Measurements not available | ||
| Main Level | Kitchen | Measurements not available | ||
| Main Level | Eating Area | Measurements not available |
https://www.realtor.ca/real-estate/26623720/3-treasure-dr-brampton-fletchers-meadow

SAVE MAX SUPREME REAL ESTATE INC.
1550 Enterprise Rd #305-A
Mississauga, Ontario L4W 4P4
1550 Enterprise Rd #305-A
Mississauga, Ontario L4W 4P4
(905) 495-1100
(905) 216-7820
www.savemax.ca/
Interested?
Contact us for more information

