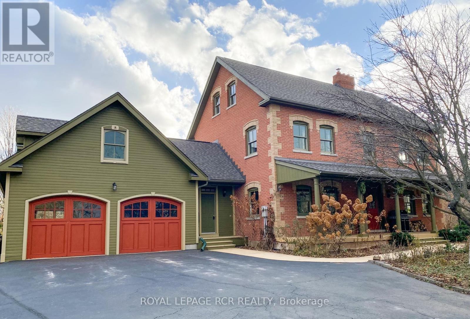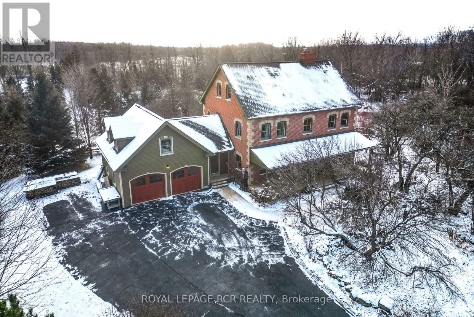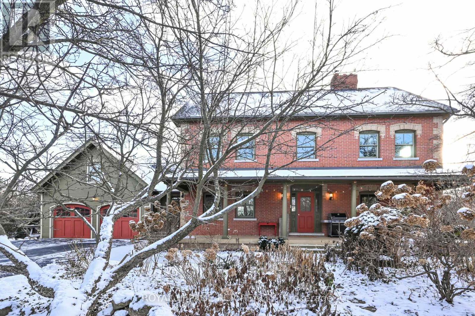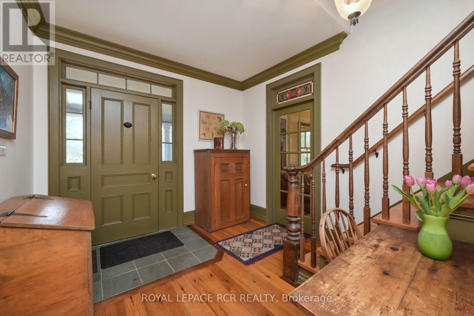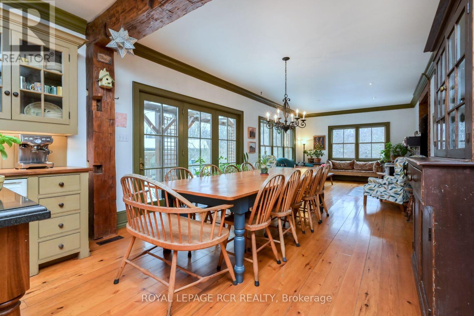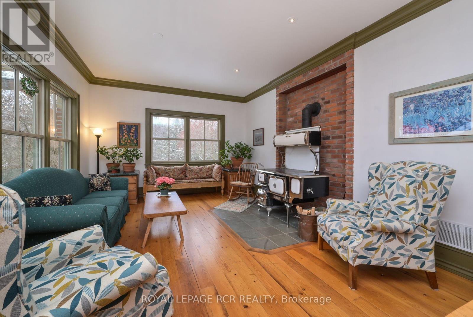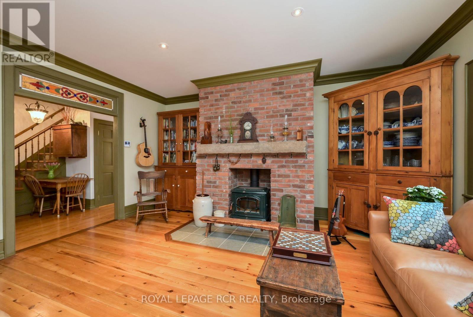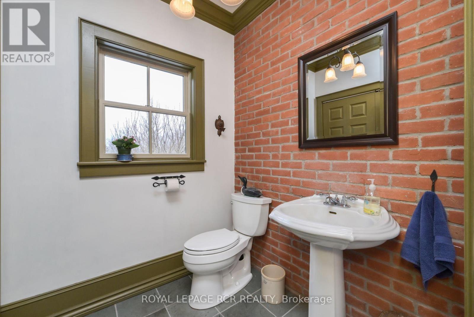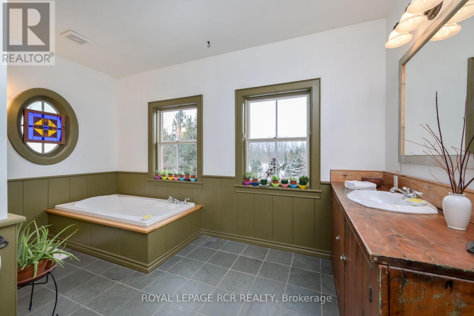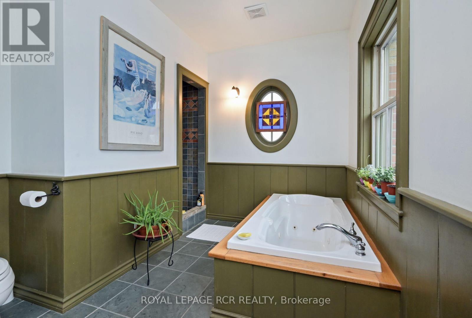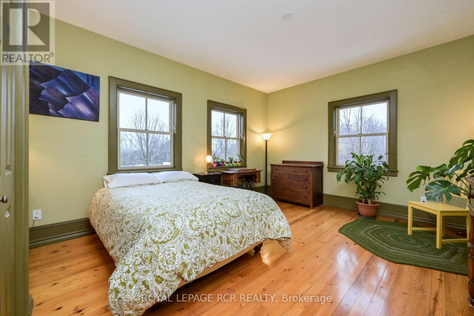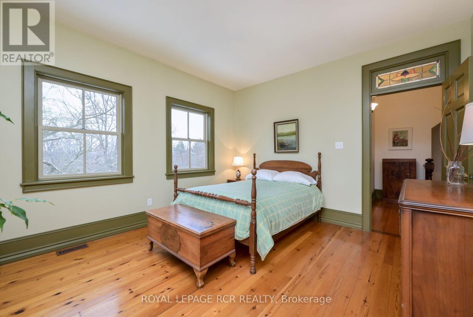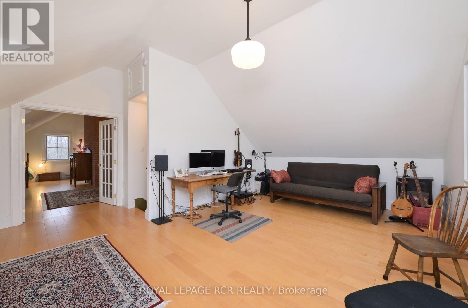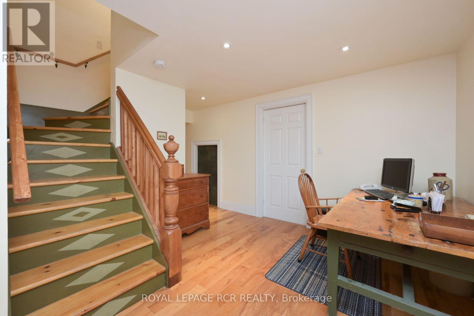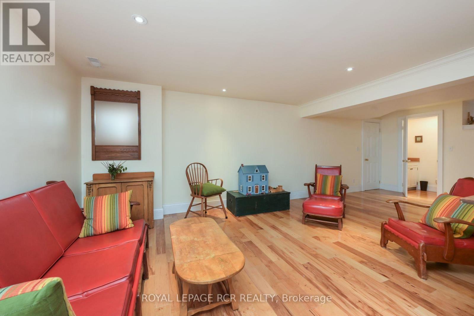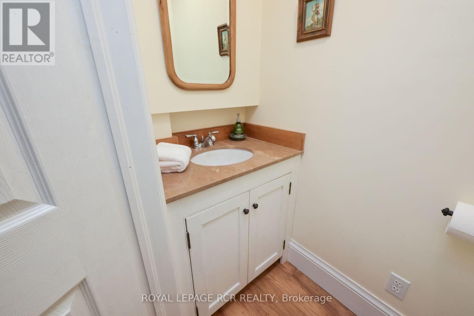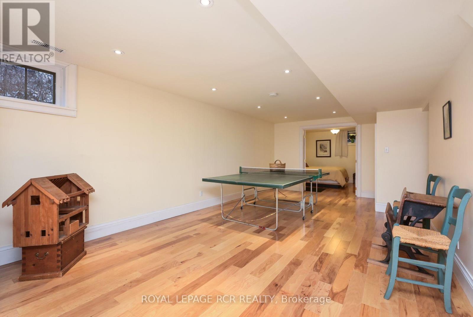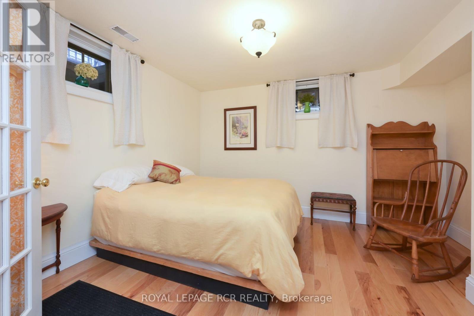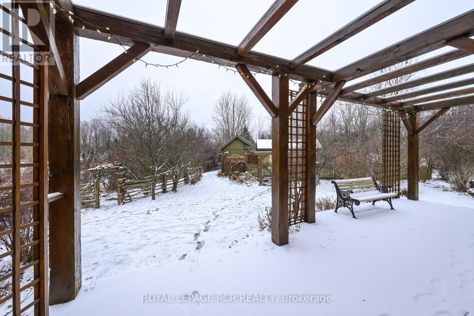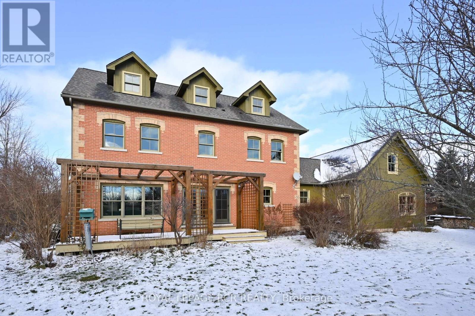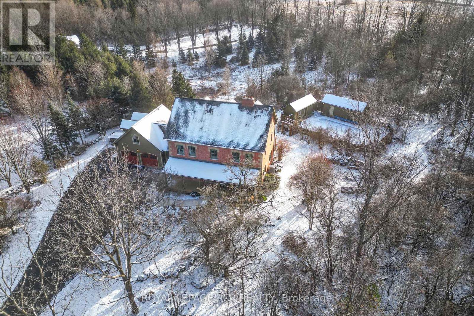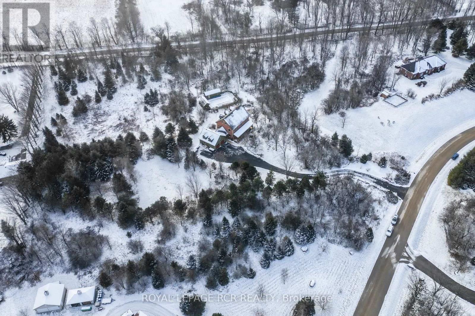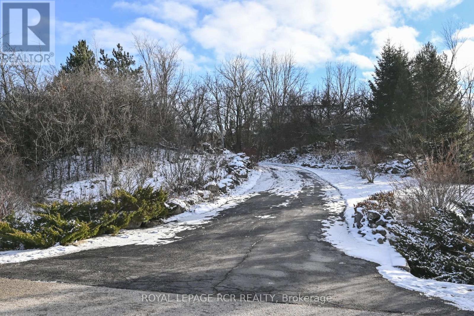3 Timber Crt Halton Hills, Ontario L7G 4S4
$2,499,000
Where timeless elegance meets rustic charm, a stunning reproduction brick farmhouse nestled in Halton Hills. Step through the front door and you are welcomed by a sense of warmth that permeates every room. The family rm adorned with a beautiful brick fireplace becomes the heart of the home. Kitchen is both spacious & equipped for hosting lrg family gatherings. 3 bed + office on the 2nd level includes primary with 4 pc ensuite & w/I closet. The 3rd level would make for a fantastic in-law suite. 9' ceilings on 1st & 2nd floor. Situated on a generous 4 ac lot, the property opens up to beautifully landscaped gardens & mature trees. The in-ground pool has a pool house w/ sauna for endless outdoor entertainment. Beyond the tranquility of the property, the convenience of being close proximity to Georgetown and major hwys ensures a straightforward commute to nearby cities, while local schools, parks & trails enhance the quality of life in this vibrant community.**** EXTRAS **** Very private lot. The neighbourhood also has exclusive access to trails on the adjacent conversation land. (ask for details). (id:46317)
Property Details
| MLS® Number | W7363940 |
| Property Type | Single Family |
| Community Name | Rural Halton Hills |
| Parking Space Total | 10 |
| Pool Type | Inground Pool |
Building
| Bathroom Total | 4 |
| Bedrooms Above Ground | 4 |
| Bedrooms Below Ground | 1 |
| Bedrooms Total | 5 |
| Basement Development | Finished |
| Basement Type | Full (finished) |
| Construction Style Attachment | Detached |
| Cooling Type | Central Air Conditioning |
| Exterior Finish | Brick |
| Fireplace Present | Yes |
| Heating Type | Heat Pump |
| Stories Total | 3 |
| Type | House |
Parking
| Attached Garage |
Land
| Acreage | Yes |
| Sewer | Septic System |
| Size Irregular | 38 X 141.28 M ; Irregular Shape - 4 Acres |
| Size Total Text | 38 X 141.28 M ; Irregular Shape - 4 Acres|2 - 4.99 Acres |
Rooms
| Level | Type | Length | Width | Dimensions |
|---|---|---|---|---|
| Second Level | Primary Bedroom | 5.75 m | 3.83 m | 5.75 m x 3.83 m |
| Second Level | Bedroom 2 | 5.07 m | 3.91 m | 5.07 m x 3.91 m |
| Second Level | Bedroom 3 | 4.35 m | 3.71 m | 4.35 m x 3.71 m |
| Second Level | Office | 2.42 m | 2.74 m | 2.42 m x 2.74 m |
| Third Level | Den | 5.28 m | 6.66 m | 5.28 m x 6.66 m |
| Third Level | Bedroom 4 | 7.25 m | 6.66 m | 7.25 m x 6.66 m |
| Basement | Bedroom 5 | 3.31 m | 3.25 m | 3.31 m x 3.25 m |
| Basement | Games Room | 4.61 m | 3.77 m | 4.61 m x 3.77 m |
| Main Level | Kitchen | 7.02 m | 3.88 m | 7.02 m x 3.88 m |
| Main Level | Living Room | 5.22 m | 3.88 m | 5.22 m x 3.88 m |
| Main Level | Family Room | 5.07 m | 4.57 m | 5.07 m x 4.57 m |
| Main Level | Sitting Room | 3.93 m | 3.87 m | 3.93 m x 3.87 m |
Utilities
| Electricity | Installed |
https://www.realtor.ca/real-estate/26367509/3-timber-crt-halton-hills-rural-halton-hills

Salesperson
(519) 941-5151
https://www.youtube.com/embed/giUzB-IgD64
www.waynebaguley.com/

14 - 75 First Street
Orangeville, Ontario L9W 2E7
(519) 941-5151
(519) 941-5432
www.royallepagercr.com
Interested?
Contact us for more information

