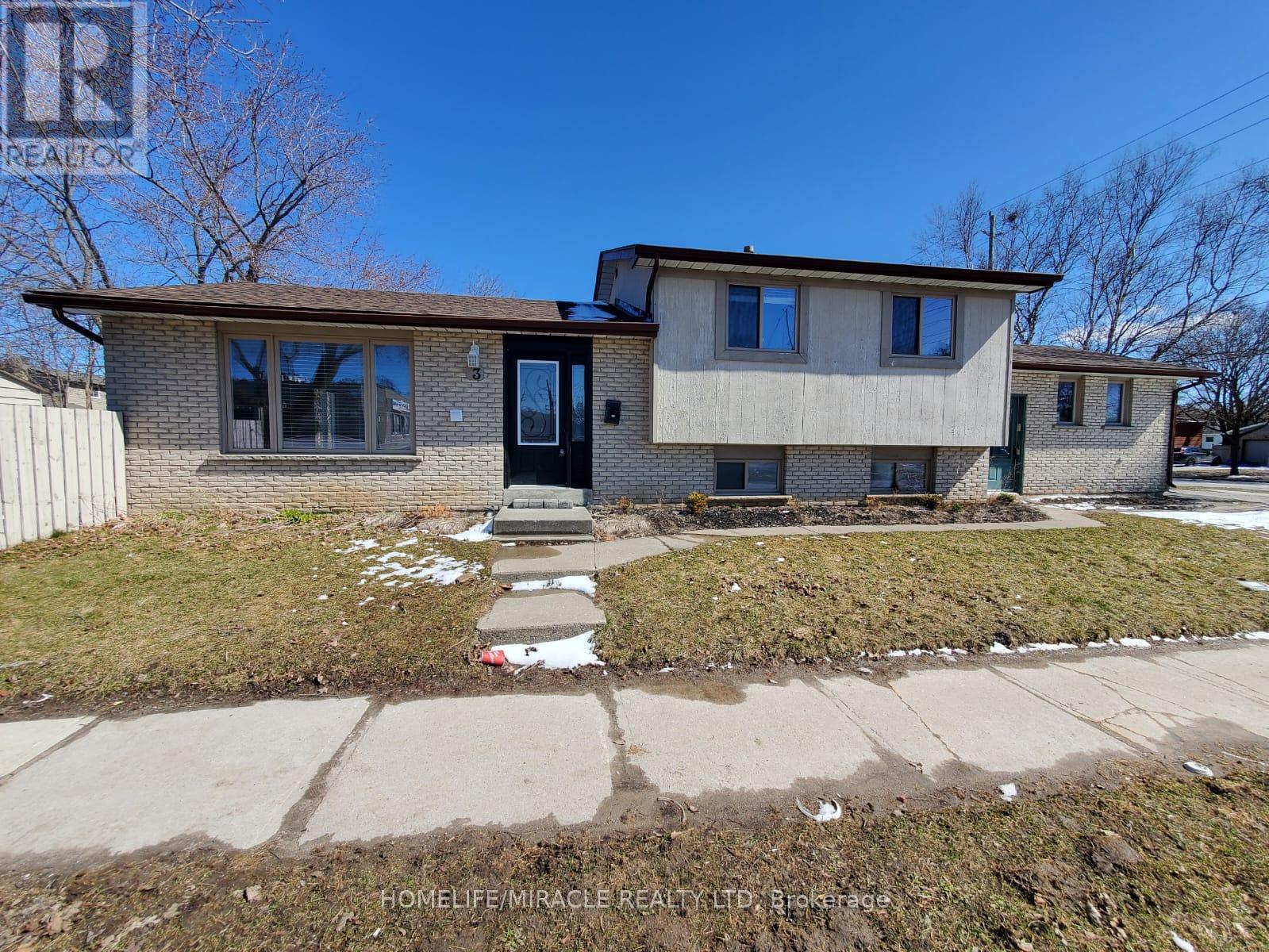3 Sylvia St Barrie, Ontario L4M 5J3
$849,999
Attention investors. 3+1 Bed and 3 Bath. Double car garage Bungalow with inground pool in the EastGrove Community! Main floor laundry, Vinyl floors and pot lights throughout the house. 2 minutes drive/ 9 minutes walk to Georgian College and Royal Victoria Hospital. Steps to the plaza with Tim Hortons, St. Louis bar & Grille, Rexall Drugstore, Subway, Circle K, Mucho Burrito, Twisted Indian Fusion Street Food, Pizza People & Sub, The 7 Spice, Quik Chick , Convenient store, and Silver bridge Vape Store. 5 min. drive to Johnson's Beach Park, 9 min. drive to Centennial Beach and 15 min. to Tyndale Beach. Close to Highway 400, Public Transits, Schools, and Parts. Great rental property.**** EXTRAS **** All Appliances: STOVE, FRIDGE, MICROWAVE, WASHER/ DRYER, AND DISHWASHER ( Washer/ Dryer and Dishwasher will be replaced) (id:46317)
Property Details
| MLS® Number | S8173708 |
| Property Type | Single Family |
| Community Name | Grove East |
| Parking Space Total | 6 |
| Pool Type | Inground Pool |
Building
| Bathroom Total | 3 |
| Bedrooms Above Ground | 3 |
| Bedrooms Below Ground | 1 |
| Bedrooms Total | 4 |
| Architectural Style | Bungalow |
| Basement Development | Finished |
| Basement Features | Separate Entrance |
| Basement Type | N/a (finished) |
| Construction Style Attachment | Detached |
| Cooling Type | Central Air Conditioning |
| Exterior Finish | Brick |
| Heating Fuel | Natural Gas |
| Heating Type | Forced Air |
| Stories Total | 1 |
| Type | House |
Parking
| Garage |
Land
| Acreage | No |
| Size Irregular | 50 X 132.5 Ft |
| Size Total Text | 50 X 132.5 Ft |
Rooms
| Level | Type | Length | Width | Dimensions |
|---|---|---|---|---|
| Second Level | Primary Bedroom | 4.11 m | 2.78 m | 4.11 m x 2.78 m |
| Second Level | Bedroom 2 | 3.78 m | 2.74 m | 3.78 m x 2.74 m |
| Second Level | Bedroom 3 | 2.96 m | 2.71 m | 2.96 m x 2.71 m |
| Second Level | Bathroom | Measurements not available | ||
| Basement | Bedroom 4 | 5.52 m | 3.25 m | 5.52 m x 3.25 m |
| Basement | Bathroom | Measurements not available | ||
| Main Level | Living Room | 7.19 m | 3.08 m | 7.19 m x 3.08 m |
| Main Level | Dining Room | 7.19 m | 3.08 m | 7.19 m x 3.08 m |
| Main Level | Kitchen | 3.38 m | 2.93 m | 3.38 m x 2.93 m |
| Main Level | Laundry Room | Measurements not available |
https://www.realtor.ca/real-estate/26668774/3-sylvia-st-barrie-grove-east
Broker
(416) 747-9777
(416) 567-9760
www.sell-buyhome.ca
https://www.facebook.com/moeghulamabbas/

11a-5010 Steeles Ave. West
Toronto, Ontario M9V 5C6
(416) 747-9777
(416) 747-7135
Interested?
Contact us for more information



































