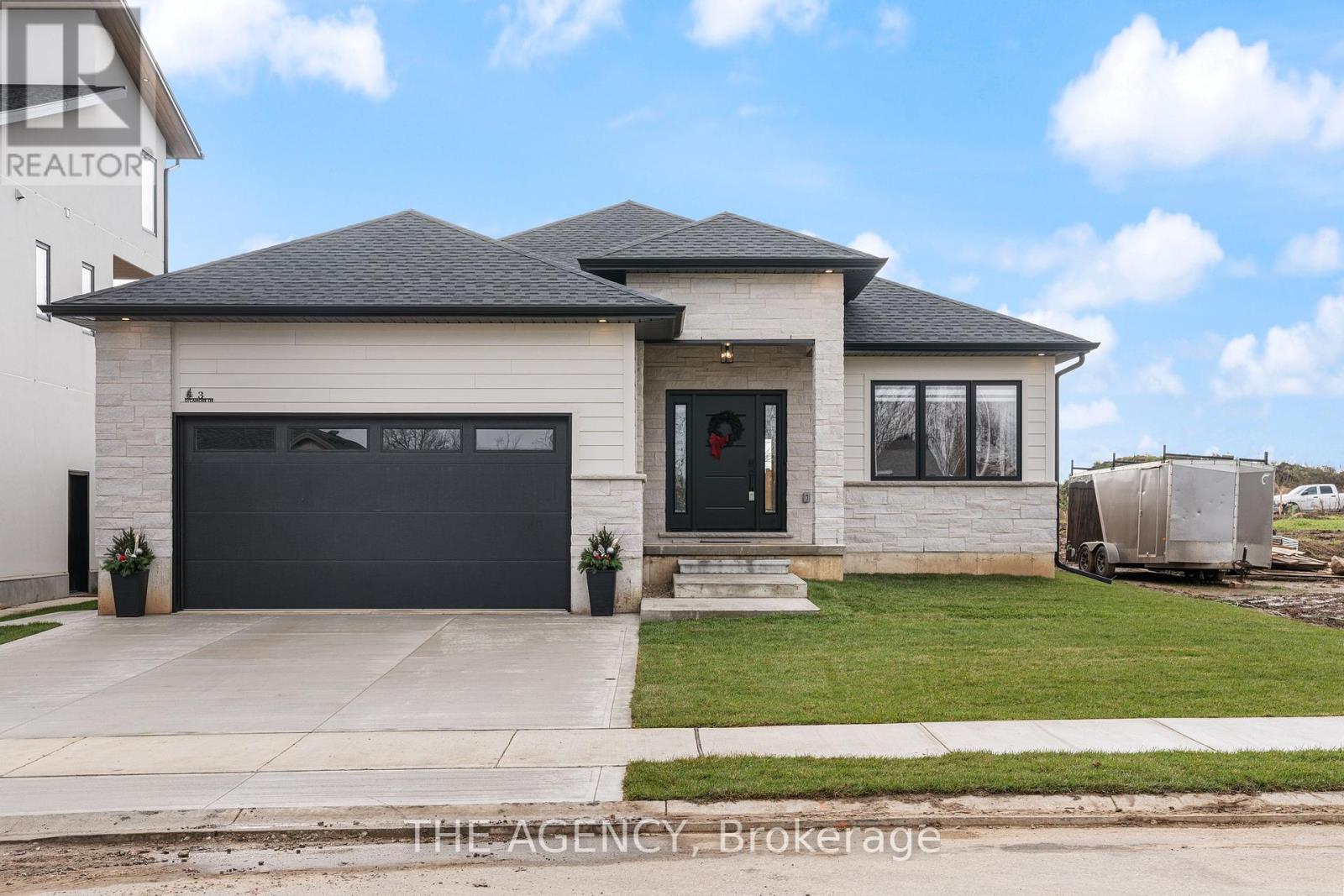3 Sycamore Dr Tillsonburg, Ontario N4G 5S3
$799,900
The luxury vinyl plank flooring carries you though the home accompanied by the elegant upgraded window coverings in each room. The stunning white kitchen, boasts floor-to-ceiling cabinets that provides ample space for all your culinary needs. The 7-foot 2-toned island takes center stage, adorned with gold hardware and illuminated by pendant lighting making it the perfect spot for casual meals or entertaining guests. Discover the beauty of a walk-in pantry complete with cabinetry and counter space, ensuring both aesthetic style and practicality. The dinette area offers walk-out access to a covered concrete patio, extending your living space seamlessly to the outdoors. Retreat to the primary bedroom, featuring a spacious walk-in closet and an ensuite designed for relaxation, featuring a glass-enclosed shower with sophisticated tiling and seating area, double sinks, and a contemporary design. (id:46317)
Property Details
| MLS® Number | X8029724 |
| Property Type | Single Family |
| Parking Space Total | 4 |
Building
| Bathroom Total | 3 |
| Bedrooms Above Ground | 2 |
| Bedrooms Below Ground | 2 |
| Bedrooms Total | 4 |
| Architectural Style | Bungalow |
| Basement Development | Finished |
| Basement Type | Full (finished) |
| Construction Style Attachment | Detached |
| Cooling Type | Central Air Conditioning |
| Exterior Finish | Stone, Vinyl Siding |
| Fireplace Present | Yes |
| Heating Fuel | Natural Gas |
| Heating Type | Forced Air |
| Stories Total | 1 |
| Type | House |
Parking
| Attached Garage |
Land
| Acreage | No |
| Size Irregular | 53.48 Ft |
| Size Total Text | 53.48 Ft |
Rooms
| Level | Type | Length | Width | Dimensions |
|---|---|---|---|---|
| Basement | Bedroom 3 | 3.96 m | 3.28 m | 3.96 m x 3.28 m |
| Basement | Bedroom 4 | 4.57 m | 3.28 m | 4.57 m x 3.28 m |
| Basement | Recreational, Games Room | 6.02 m | 3.94 m | 6.02 m x 3.94 m |
| Basement | Recreational, Games Room | 8.53 m | 3.35 m | 8.53 m x 3.35 m |
| Main Level | Living Room | 6.02 m | 4.55 m | 6.02 m x 4.55 m |
| Main Level | Kitchen | 4.57 m | 3.05 m | 4.57 m x 3.05 m |
| Main Level | Laundry Room | 2.36 m | 2.24 m | 2.36 m x 2.24 m |
| Main Level | Primary Bedroom | 5.05 m | 4.55 m | 5.05 m x 4.55 m |
| Main Level | Bedroom 2 | 3.68 m | 3.17 m | 3.68 m x 3.17 m |
https://www.realtor.ca/real-estate/26458586/3-sycamore-dr-tillsonburg
Salesperson
(519) 304-1803
(519) 865-9517
www.chriscostabile.ca/
https://www.facebook.com/ChrisCostabiletheagency
195 Henry St #1a
Brantford, Ontario N3C 5C9
(519) 304-1803
Interested?
Contact us for more information





































