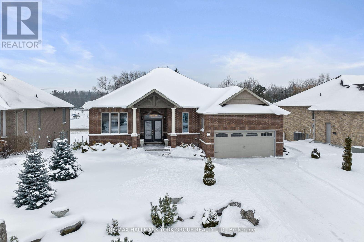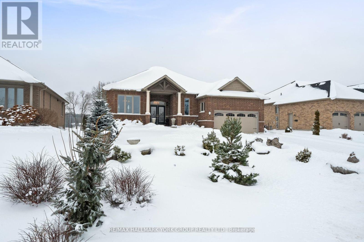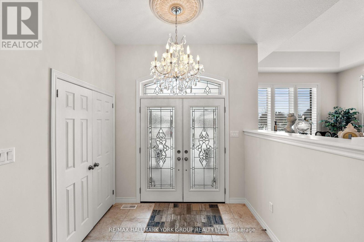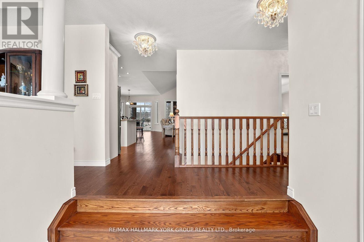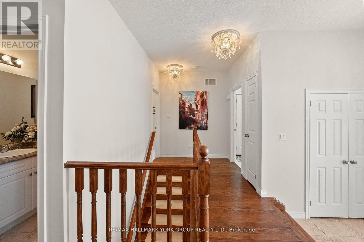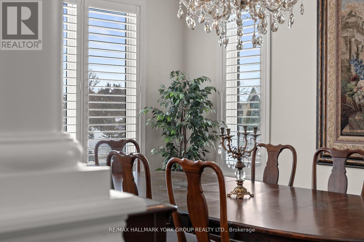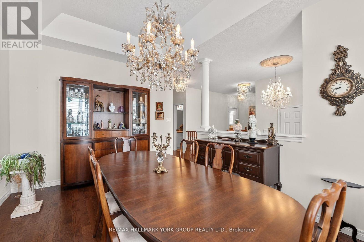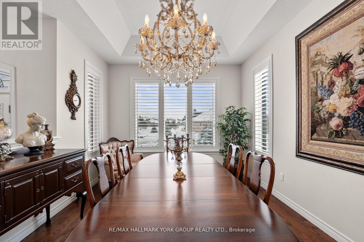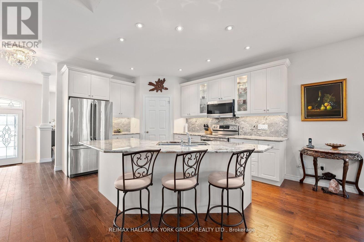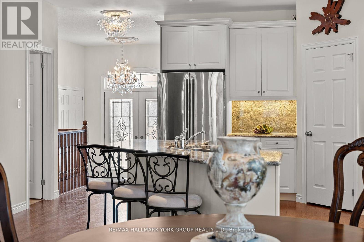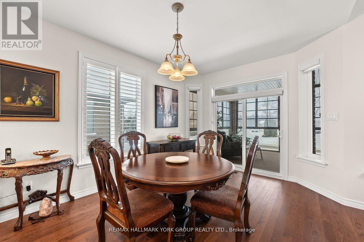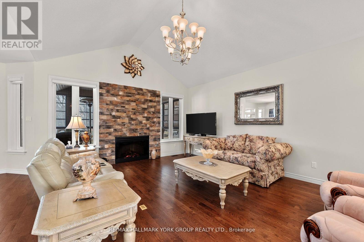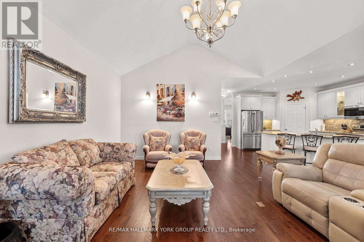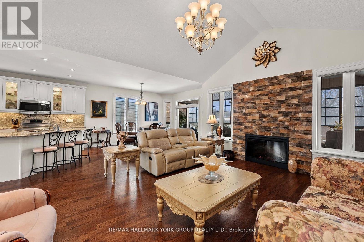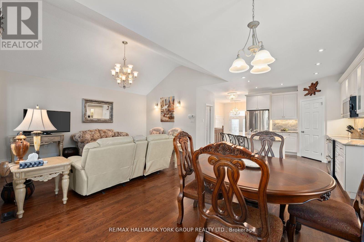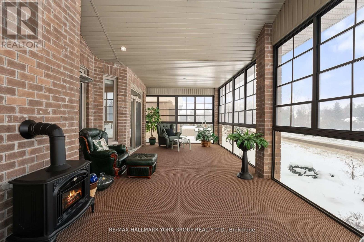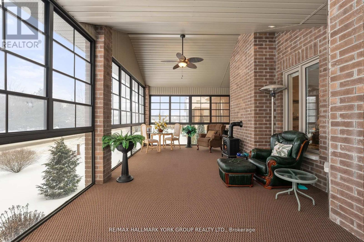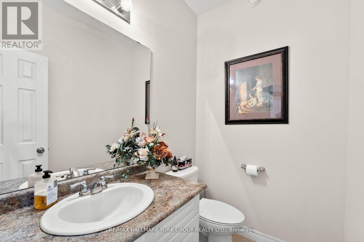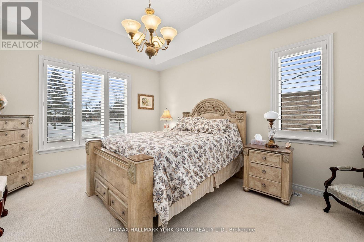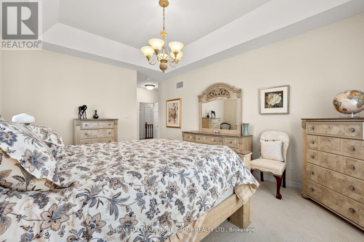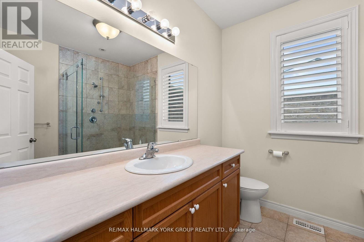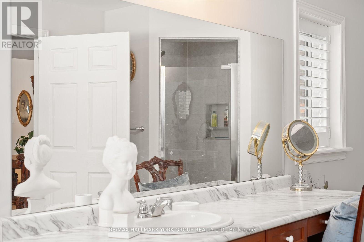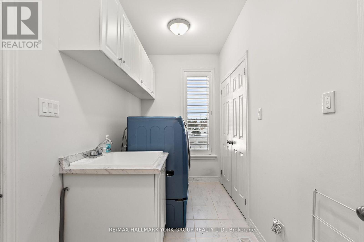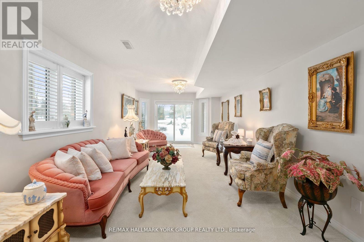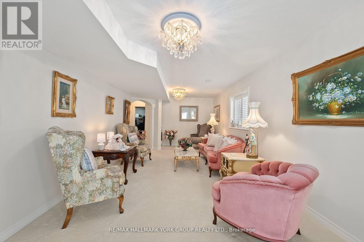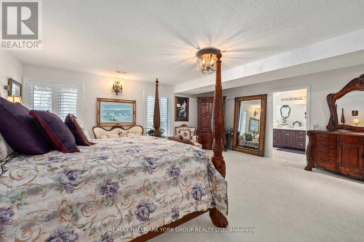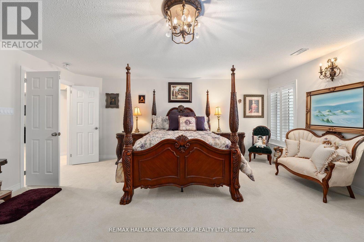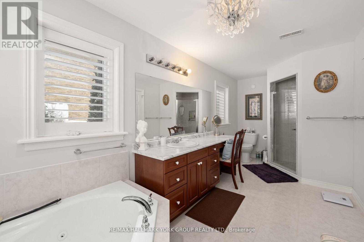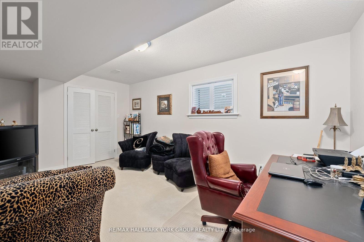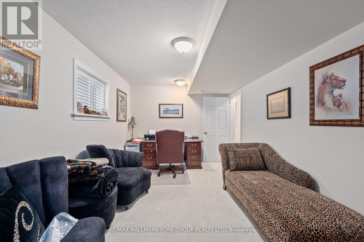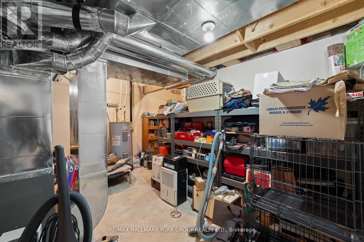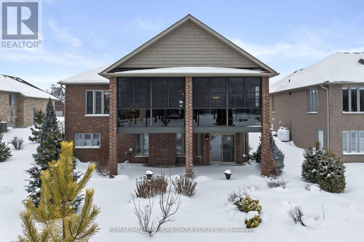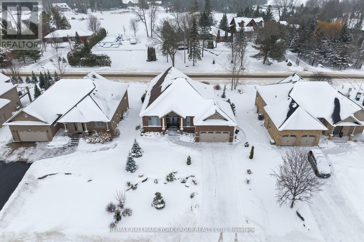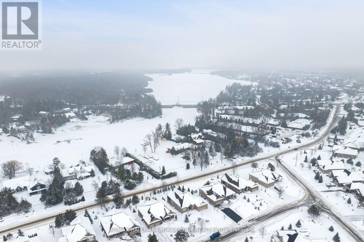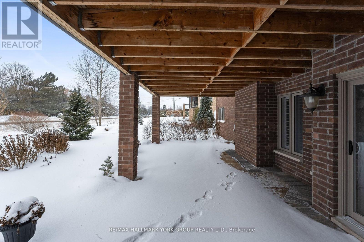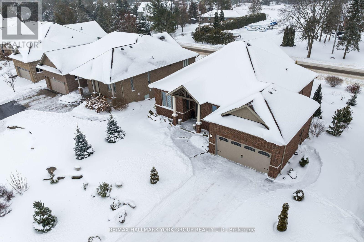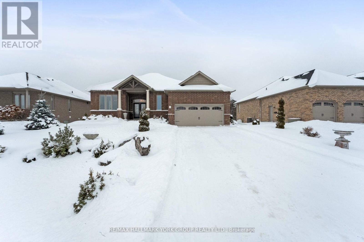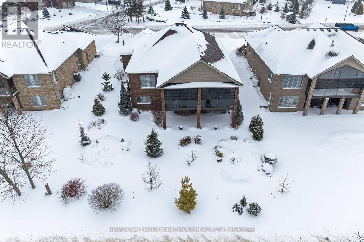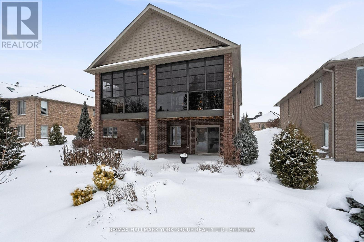3 South Harbour Dr Kawartha Lakes, Ontario K0M 1A0
$949,900
Welcome To An Exceptional Opportunity In Bobcaygeon's Prestigious Port 32 Neighborhood. This Beautiful 3-Bedroom, 3-Bathroom Raised Bungalow Built In 2015 R-2000 ""Marshall Built"" Construction Stands Out As A True Gem. The Inviting Living Space And Chef's Kitchen Are Complimented By The Captivating Enclosed Sunroom With Floor-To-Ceiling Windows, Creating A Perfect Blend Of Comfort And Elegance Walk-Out Basement. Revel In The Community Amenities, Including A Pool And Gym, And Savor The Proximity To The Picturesque Pigeon Lake. With Its Prime Location In A Coveted Community, This Residence Offers A Lifestyle Of Comfort And Convenience. Don't Miss Out On The Chance To Call This Tranquil Haven Your Home.**** EXTRAS **** Shore Spa membership annual fee is: $370 + tax = $418.10 (id:46317)
Property Details
| MLS® Number | X8173280 |
| Property Type | Single Family |
| Community Name | Bobcaygeon |
| Amenities Near By | Schools |
| Community Features | Community Centre |
| Parking Space Total | 6 |
Building
| Bathroom Total | 3 |
| Bedrooms Above Ground | 1 |
| Bedrooms Below Ground | 2 |
| Bedrooms Total | 3 |
| Architectural Style | Bungalow |
| Basement Development | Finished |
| Basement Features | Walk Out |
| Basement Type | N/a (finished) |
| Construction Style Attachment | Detached |
| Cooling Type | Central Air Conditioning |
| Exterior Finish | Brick |
| Fireplace Present | Yes |
| Heating Fuel | Propane |
| Heating Type | Forced Air |
| Stories Total | 1 |
| Type | House |
Parking
| Attached Garage |
Land
| Acreage | No |
| Land Amenities | Schools |
| Size Irregular | 71 X 134.33 Ft |
| Size Total Text | 71 X 134.33 Ft |
| Surface Water | Lake/pond |
Rooms
| Level | Type | Length | Width | Dimensions |
|---|---|---|---|---|
| Basement | Bedroom 2 | 5.91 m | 3.7 m | 5.91 m x 3.7 m |
| Basement | Bedroom 3 | 5.89 m | 5.55 m | 5.89 m x 5.55 m |
| Basement | Utility Room | 8.54 m | 5.94 m | 8.54 m x 5.94 m |
| Main Level | Kitchen | 4.76 m | 4.43 m | 4.76 m x 4.43 m |
| Main Level | Eating Area | 4.2 m | 3.42 m | 4.2 m x 3.42 m |
| Main Level | Dining Room | 4.87 m | 3.33 m | 4.87 m x 3.33 m |
| Main Level | Living Room | 5.45 m | 4.56 m | 5.45 m x 4.56 m |
| Main Level | Primary Bedroom | 7.03 m | 3.9 m | 7.03 m x 3.9 m |
| Main Level | Laundry Room | 3.71 m | 1.66 m | 3.71 m x 1.66 m |
| Main Level | Sunroom | 7.97 m | 4.27 m | 7.97 m x 4.27 m |
Utilities
| Sewer | Installed |
| Electricity | Installed |
| Cable | Installed |
https://www.realtor.ca/real-estate/26668073/3-south-harbour-dr-kawartha-lakes-bobcaygeon

Salesperson
(416) 578-5973
(416) 578-5973
www.stevensarasin.com/
https://www.facebook.com/Soldbysteven1/
https://www.linkedin.com/in/steven-sarasin-95987b90/

25 Millard Ave West Unit B - 2nd Flr
Newmarket, Ontario L3Y 7R5
(905) 727-1941
(905) 841-6018

Salesperson
(905) 727-1941

25 Millard Ave West Unit B - 2nd Flr
Newmarket, Ontario L3Y 7R5
(905) 727-1941
(905) 841-6018
Interested?
Contact us for more information

