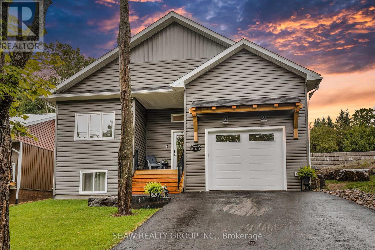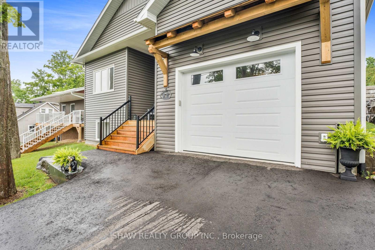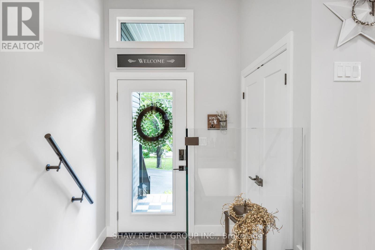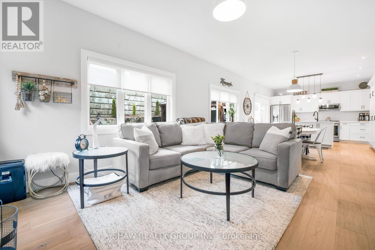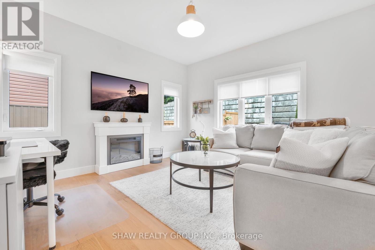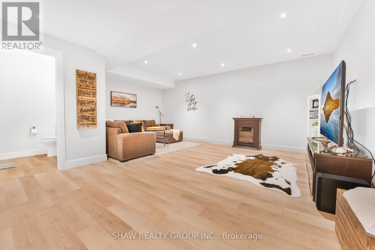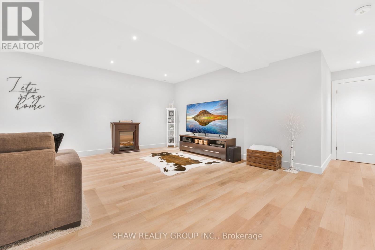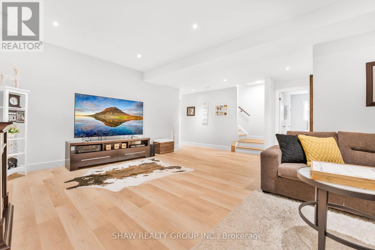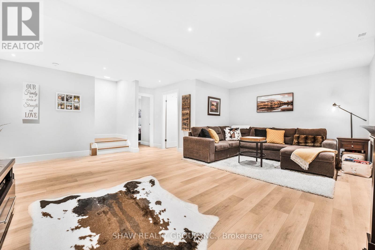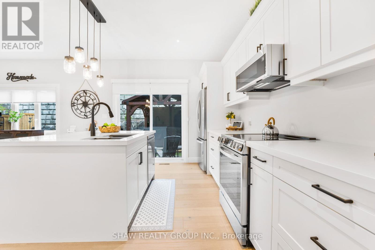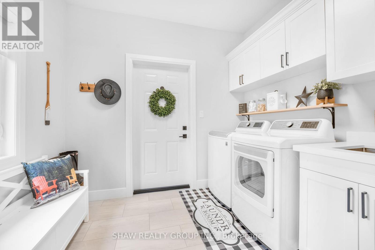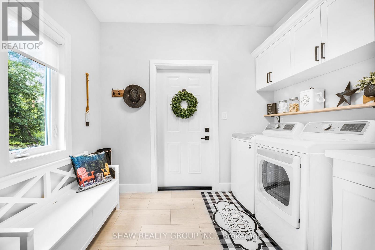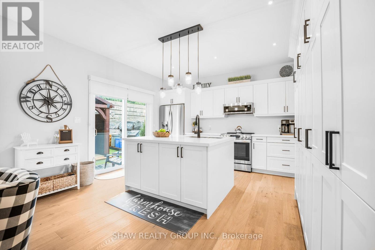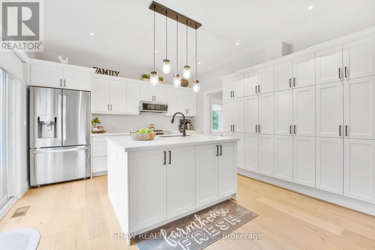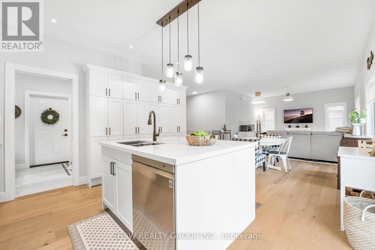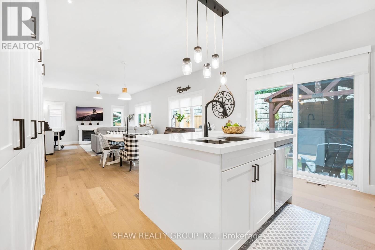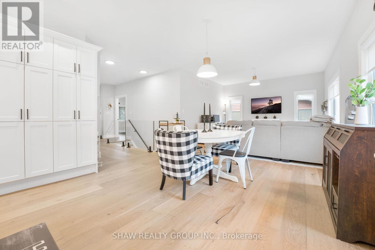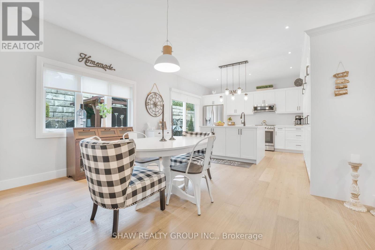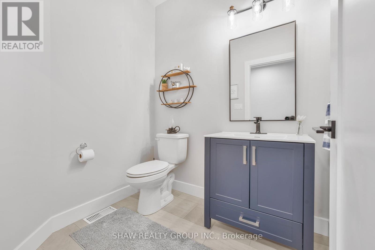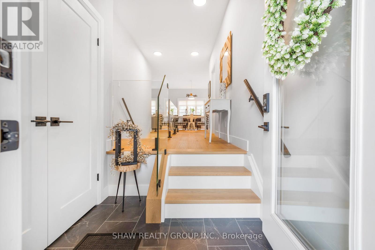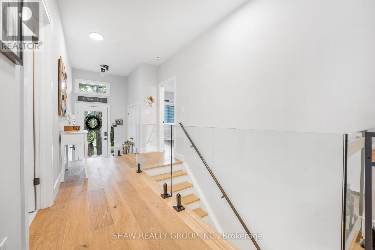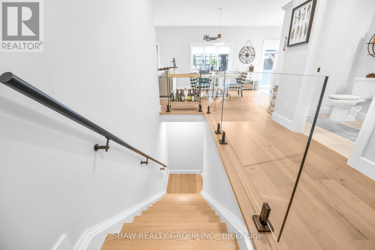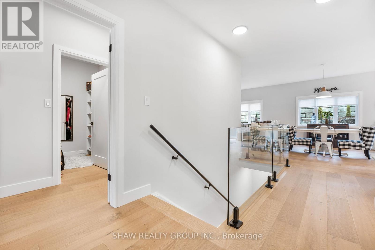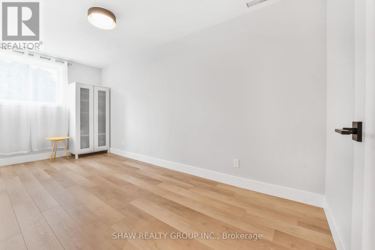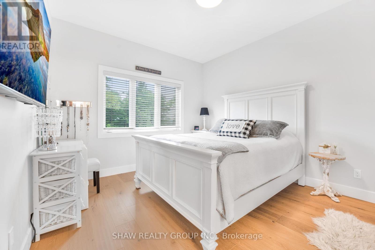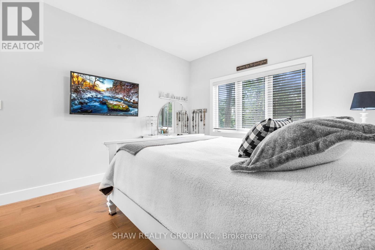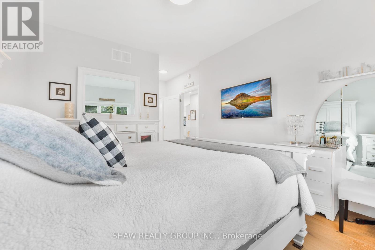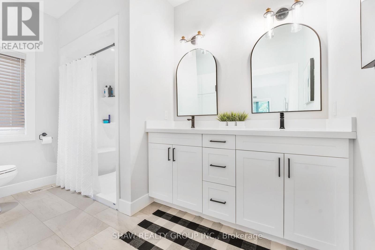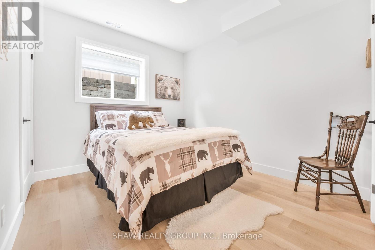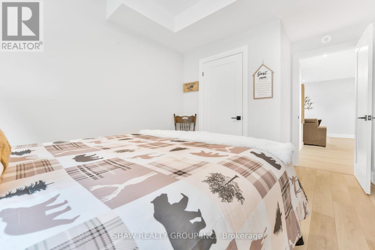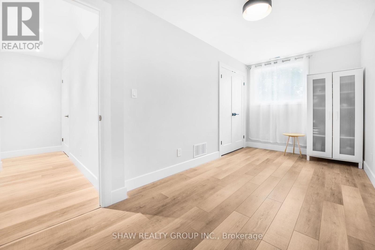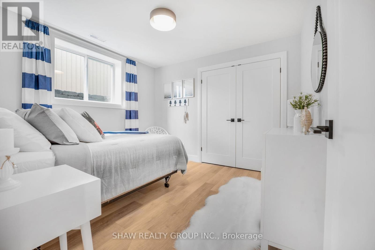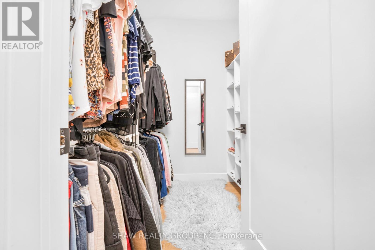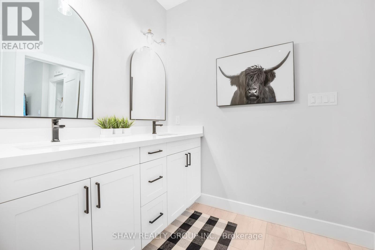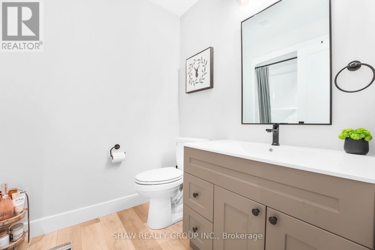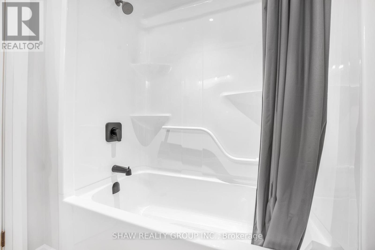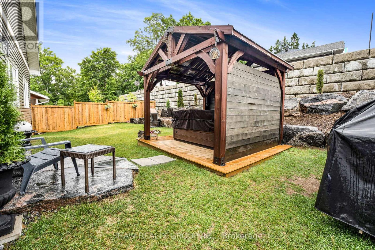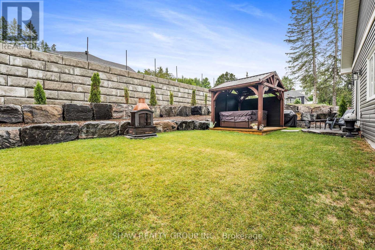4 Bedroom
3 Bathroom
Raised Bungalow
Central Air Conditioning
Forced Air
$889,900
Discover a new construction home in the vibrant core of Downtown Huntsville. Resting on a spacious lot measuring 52'x100', complete with all city services, this home is perfectly placed for ret empty nesters, or if youre looking to invest in short-term rental properties. This raised bungalow features a fully equipped basement, summing up to a generous 2,204 square feet of living area. The ground floor is home to a lavish master suite with a 3-piece ensuite bathroom, plus an additional three bedrooms and another full bathroom on the lower level. Its bright open floor plan is adorned with engineered hardwood floors, alongside a contemporary kitchen equipped with a large island, high-quality countertops, crown moulding, and plentiful cabinet space. A handy laundry/mudroom offers direct entry from the garage, which is insulated for comfort. Exiting from the kitchen to the backyard reveals a flat, grassy expanse framed by granite steps, creating a perfect setting for leisure and outdoor fun**** EXTRAS **** Interior Feat:Air Exchanger, Auto Garage Door Remote(s), Built-In Appliances, Ceiling Fans, Water Heater Owned (id:46317)
Property Details
|
MLS® Number
|
X8152658 |
|
Property Type
|
Single Family |
|
Parking Space Total
|
5 |
Building
|
Bathroom Total
|
3 |
|
Bedrooms Above Ground
|
1 |
|
Bedrooms Below Ground
|
3 |
|
Bedrooms Total
|
4 |
|
Architectural Style
|
Raised Bungalow |
|
Basement Development
|
Finished |
|
Basement Type
|
Full (finished) |
|
Construction Style Attachment
|
Detached |
|
Cooling Type
|
Central Air Conditioning |
|
Exterior Finish
|
Vinyl Siding |
|
Heating Fuel
|
Natural Gas |
|
Heating Type
|
Forced Air |
|
Stories Total
|
1 |
|
Type
|
House |
Parking
Land
|
Acreage
|
No |
|
Size Irregular
|
52 X 100 Ft |
|
Size Total Text
|
52 X 100 Ft |
Rooms
| Level |
Type |
Length |
Width |
Dimensions |
|
Basement |
Bedroom 2 |
4.32 m |
2.95 m |
4.32 m x 2.95 m |
|
Basement |
Bedroom 3 |
3.25 m |
3.05 m |
3.25 m x 3.05 m |
|
Basement |
Bedroom 4 |
4.95 m |
2.29 m |
4.95 m x 2.29 m |
|
Basement |
Bathroom |
|
|
Measurements not available |
|
Basement |
Utility Room |
3.23 m |
1.96 m |
3.23 m x 1.96 m |
|
Main Level |
Kitchen |
4.27 m |
4.24 m |
4.27 m x 4.24 m |
|
Main Level |
Dining Room |
4.27 m |
2.95 m |
4.27 m x 2.95 m |
|
Main Level |
Living Room |
4.09 m |
3.48 m |
4.09 m x 3.48 m |
|
Main Level |
Bedroom |
5.72 m |
3.48 m |
5.72 m x 3.48 m |
|
Main Level |
Bathroom |
|
|
Measurements not available |
|
Main Level |
Bathroom |
|
|
Measurements not available |
|
Main Level |
Laundry Room |
2.79 m |
2.24 m |
2.79 m x 2.24 m |
https://www.realtor.ca/real-estate/26637816/3-rogers-rd-huntsville


