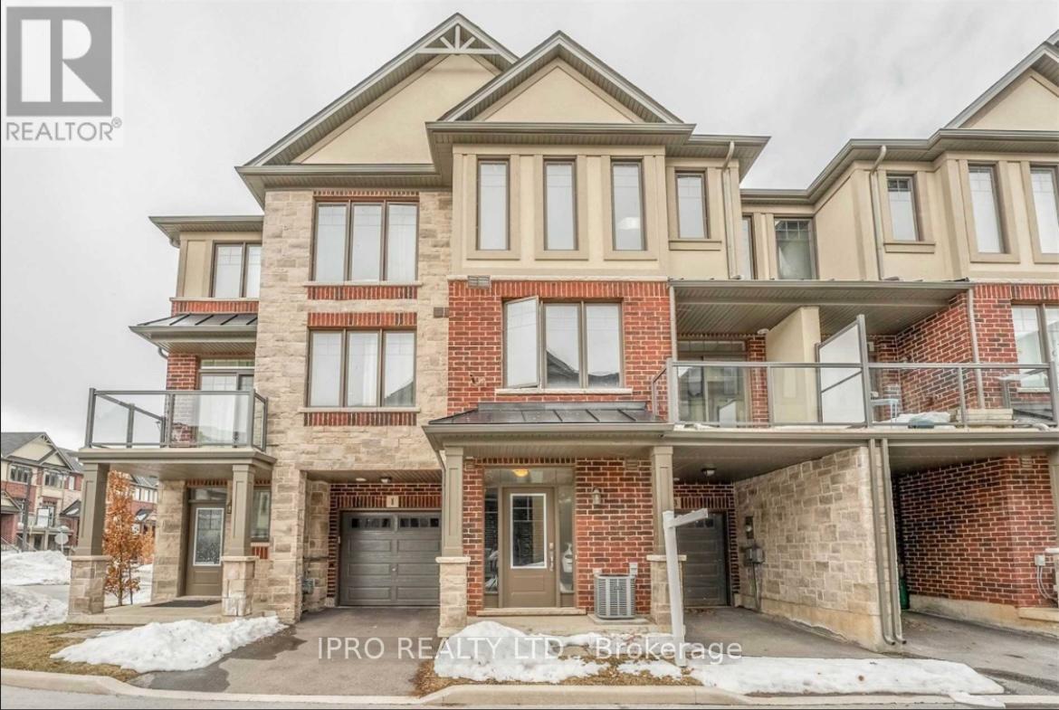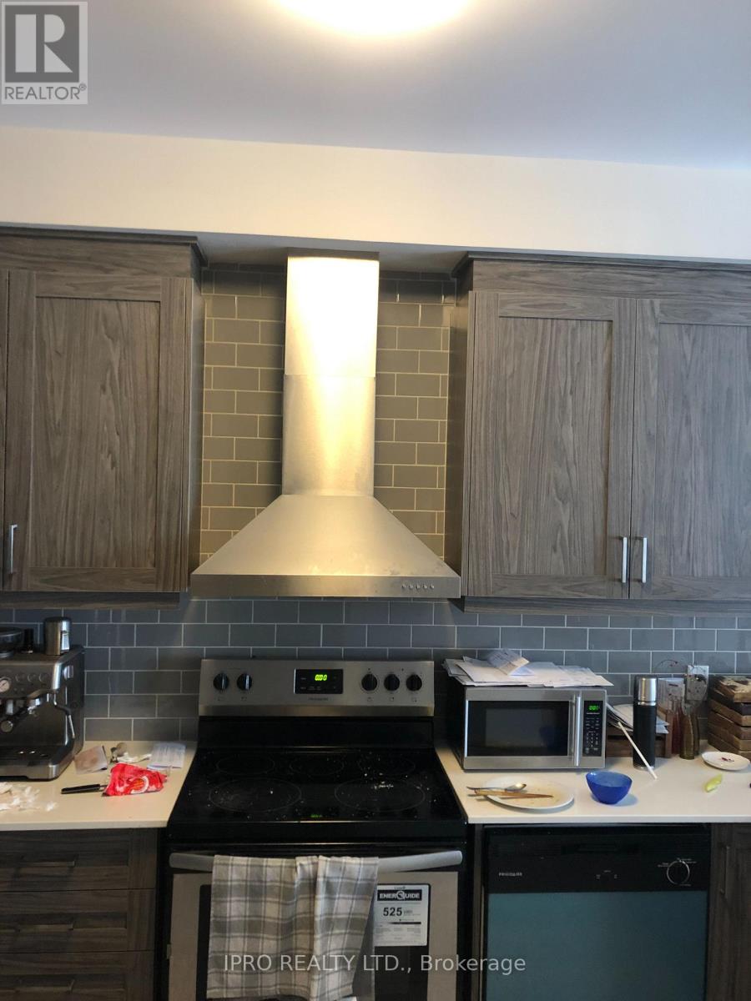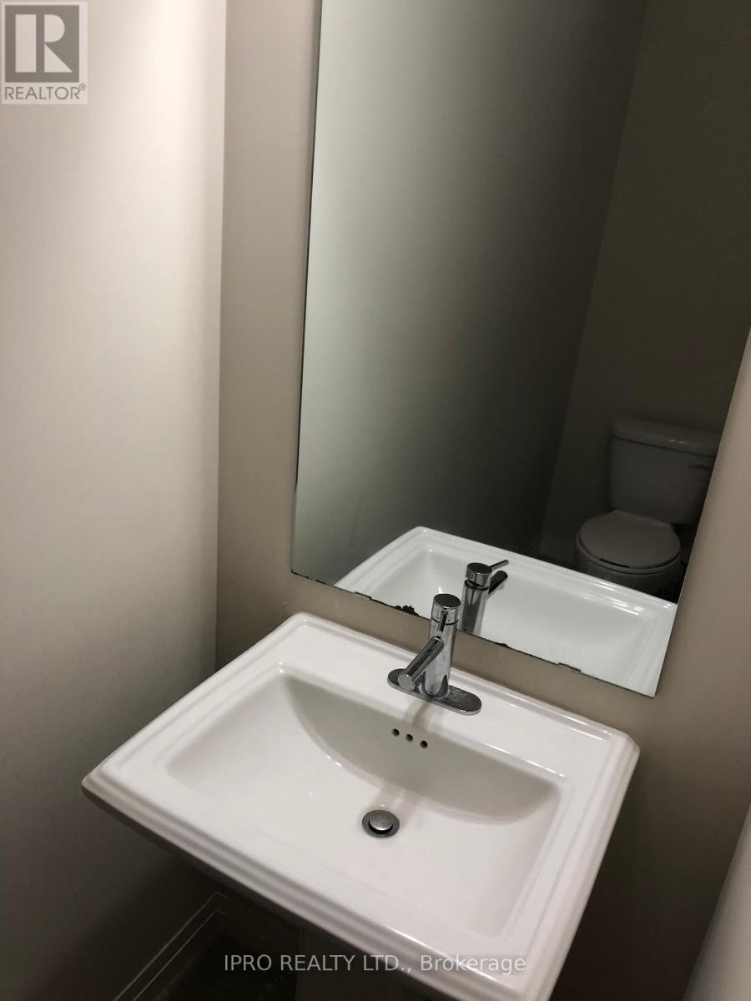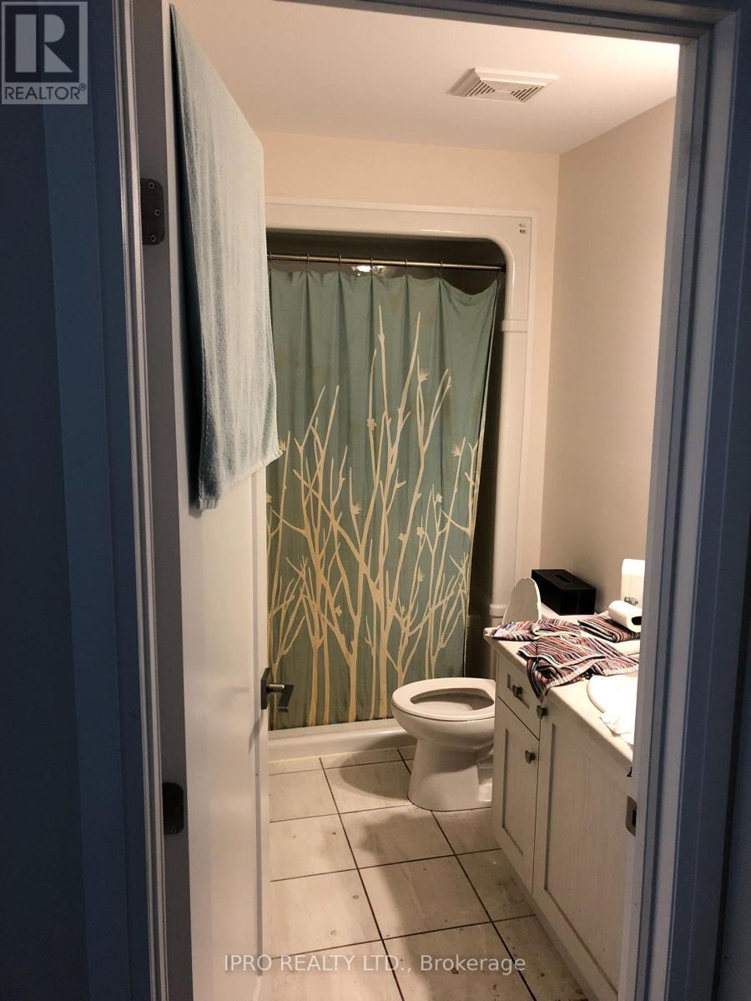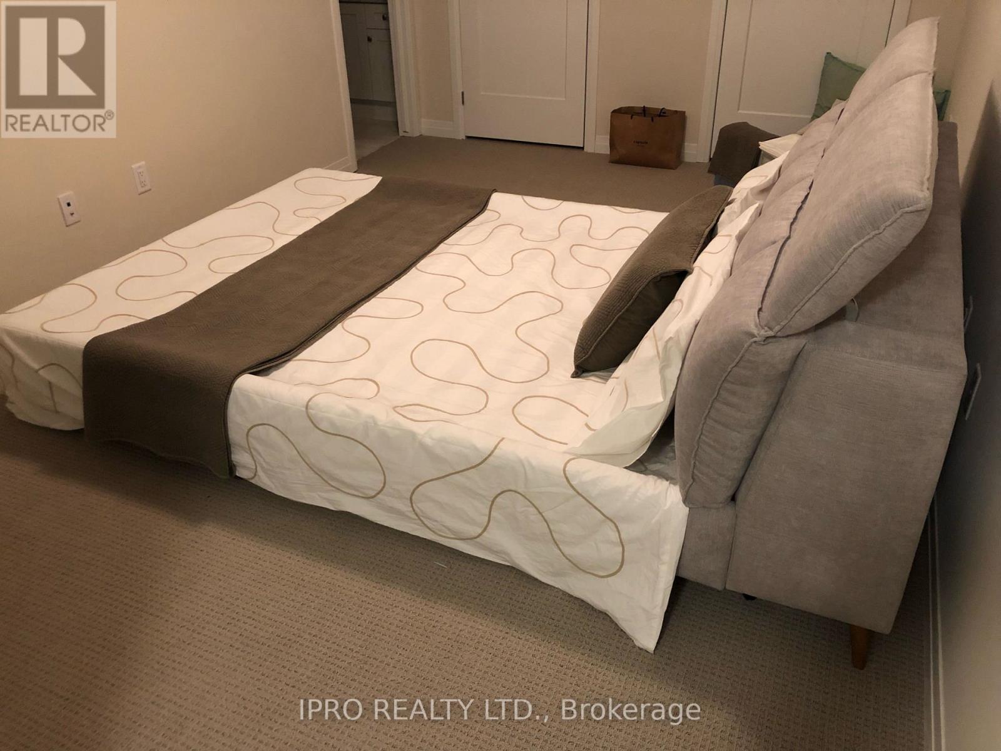3 Ritchie Lane Hamilton, Ontario L9G 0H2
3 Bedroom
3 Bathroom
Central Air Conditioning
Forced Air
$779,900
3 Bedroom freehold Losani Townhouse with Functional & spacious floor plan. Private driveway. 9ft ceilings. Open concept kitchen, Quartz counters, Eat-in Breakfast Area and W/O balcony. Open concept living room with Walk-in closet for storage. Abundance of natural light. Main floor Den. Inside entry to garage. Family-friendly community, located perfectly for commute. Close to Hwy 403. POTL Fees: $112/Month.**** EXTRAS **** S/S (B/I Fridge, Stove, D/W, Range), Washer & Dryer and All light fixtures. (id:46317)
Property Details
| MLS® Number | X7241176 |
| Property Type | Single Family |
| Community Name | Meadowlands |
| Parking Space Total | 2 |
Building
| Bathroom Total | 3 |
| Bedrooms Above Ground | 3 |
| Bedrooms Total | 3 |
| Construction Style Attachment | Attached |
| Cooling Type | Central Air Conditioning |
| Exterior Finish | Brick, Stone |
| Heating Fuel | Natural Gas |
| Heating Type | Forced Air |
| Stories Total | 3 |
| Type | Row / Townhouse |
Parking
| Garage |
Land
| Acreage | No |
| Size Irregular | 21 X 41 Ft |
| Size Total Text | 21 X 41 Ft |
Rooms
| Level | Type | Length | Width | Dimensions |
|---|---|---|---|---|
| Second Level | Living Room | 5.41 m | 3.37 m | 5.41 m x 3.37 m |
| Second Level | Dining Room | 3.86 m | 3.03 m | 3.86 m x 3.03 m |
| Second Level | Kitchen | 3.95 m | 2.91 m | 3.95 m x 2.91 m |
| Third Level | Primary Bedroom | 5.23 m | 3.19 m | 5.23 m x 3.19 m |
| Third Level | Bedroom 2 | 5.03 m | 3.09 m | 5.03 m x 3.09 m |
| Third Level | Bedroom 3 | 2.61 m | 2.42 m | 2.61 m x 2.42 m |
| Main Level | Den | 7.65 m | 1.92 m | 7.65 m x 1.92 m |
https://www.realtor.ca/real-estate/26205030/3-ritchie-lane-hamilton-meadowlands
AMIT JAIN
Broker
(905) 507-4776
Broker
(905) 507-4776

IPRO REALTY LTD.
30 Eglinton Ave W. #c12
Mississauga, Ontario L5R 3E7
30 Eglinton Ave W. #c12
Mississauga, Ontario L5R 3E7
(905) 507-4776
(905) 507-4779
www.ipro-realty.ca/
Interested?
Contact us for more information

