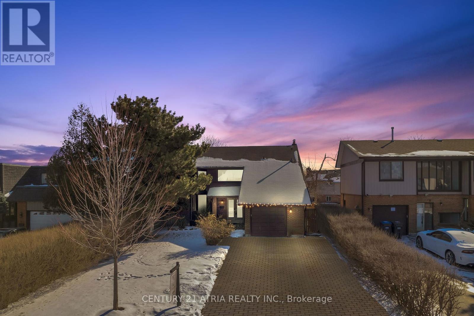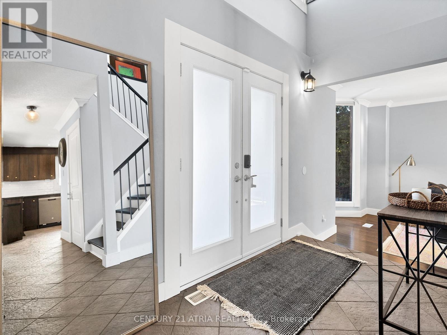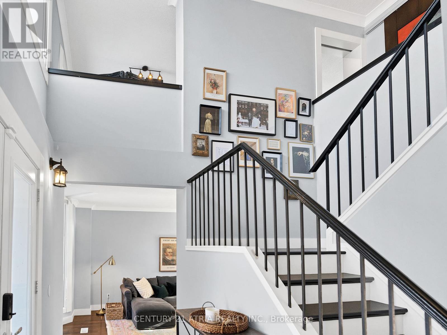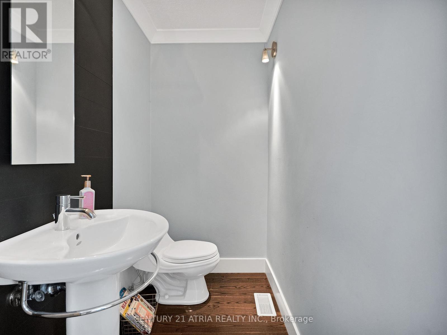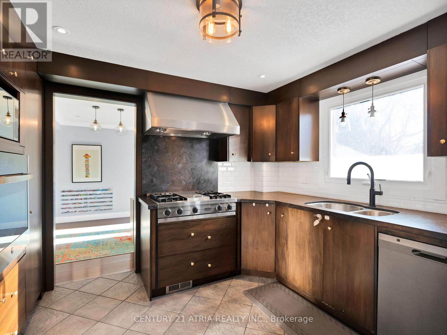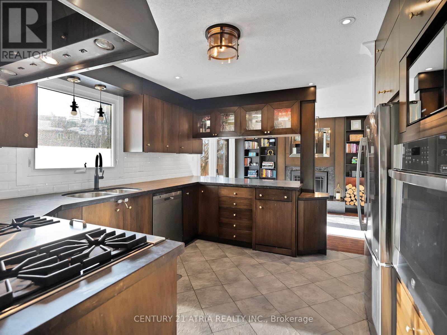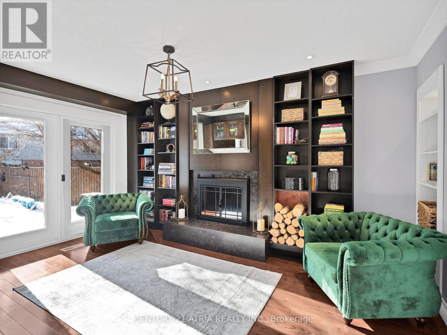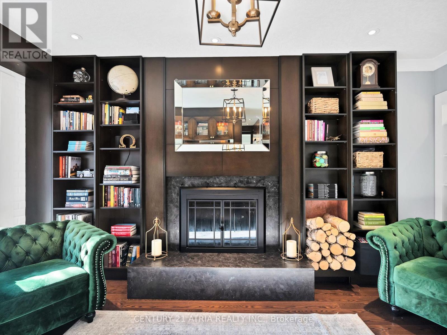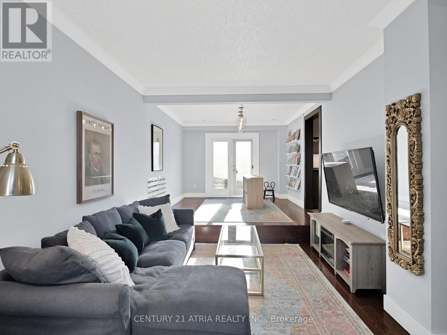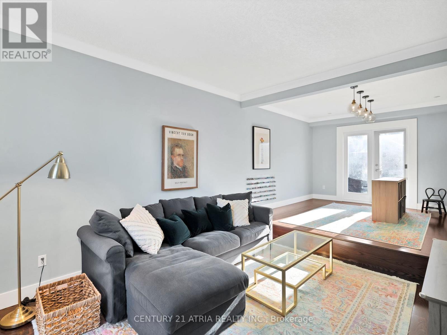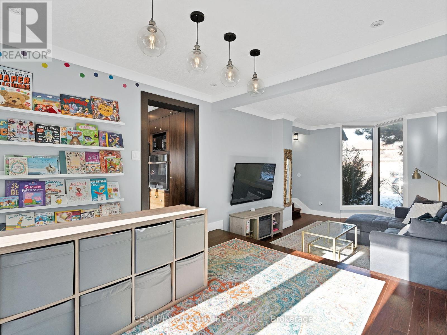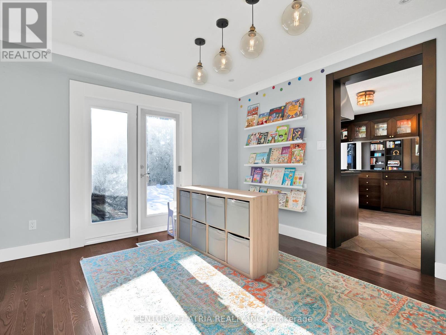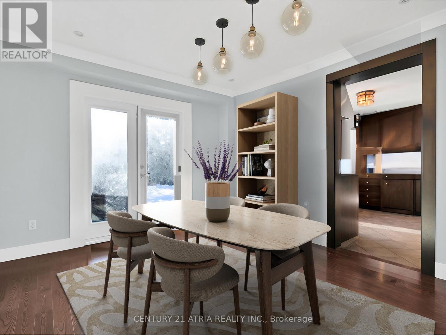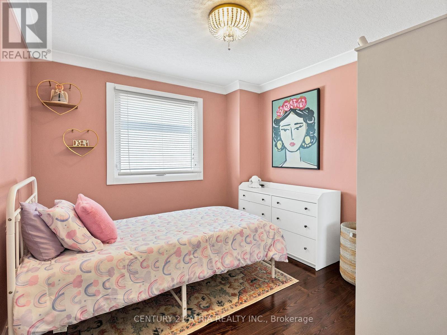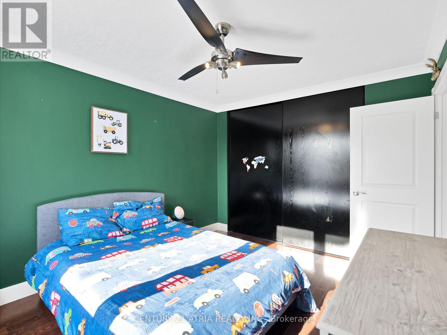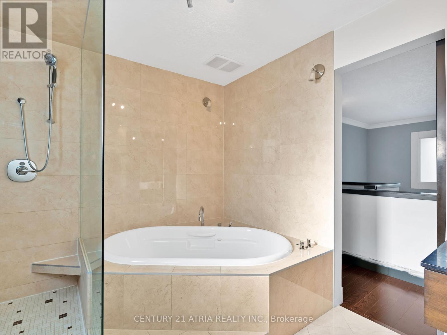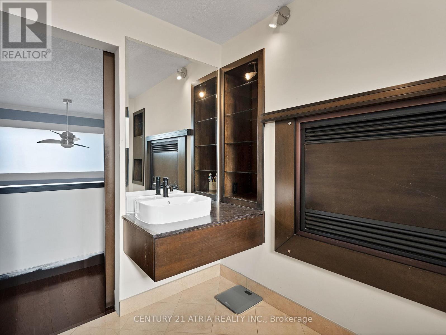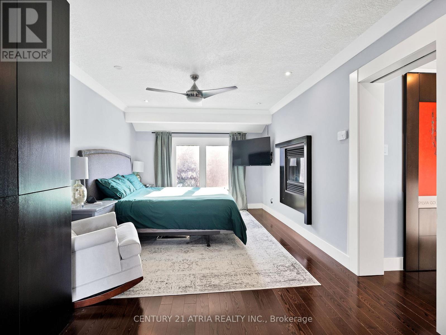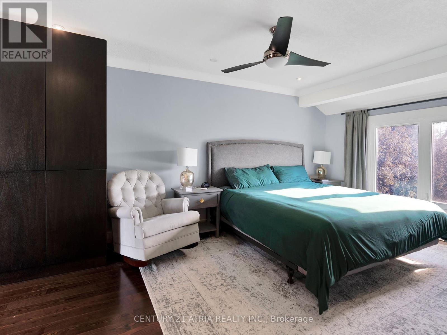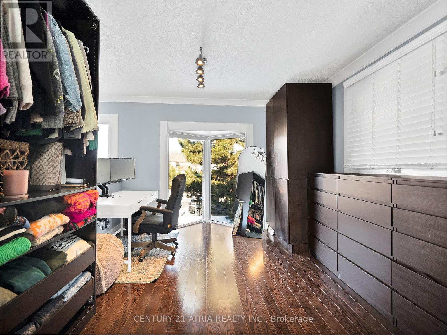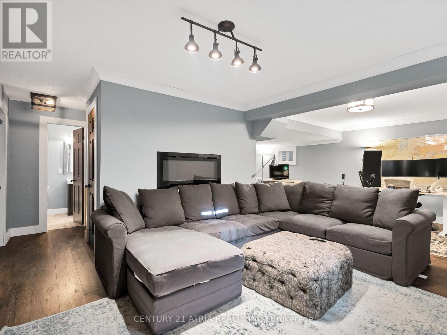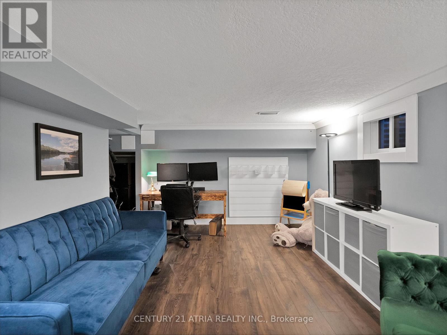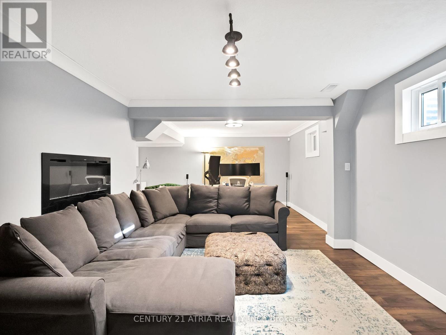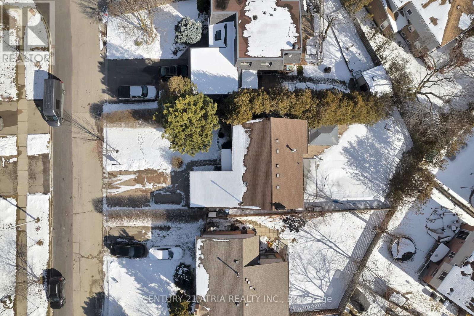3 Parklawn Dr Brampton, Ontario L6Y 2H3
$1,100,000
Detached Three Bedroom Approx 2000 Sqft. This exquisite property boasts an ideal location within walking distance to transportation, making every commute a breeze. Step into your outdoor oasis featuring an in-ground pool and an expansive backyard, easily accessible from both the dining room and family room. Entertain guests under the pavilion, creating memorable gatherings in your private haven. The master suite is a retreat in itself, with a spacious bedroom featuring a built-in gas fireplace for cozy evenings. The large bathroom is a spa-like haven, equipped with a walk-in shower and a generously sized jacuzzi bathtub. The finished basement adds versatility and additional living space, complete with a full bathroom. Culinary enthusiasts will appreciate the large gourmet kitchen, showcasing a Viking professional gas stove and vent-hood. This property invites you to experience comfort, elegance, and endless possibilities. (id:46317)
Property Details
| MLS® Number | W8120696 |
| Property Type | Single Family |
| Community Name | Brampton South |
| Parking Space Total | 5 |
| Pool Type | Inground Pool |
Building
| Bathroom Total | 3 |
| Bedrooms Above Ground | 3 |
| Bedrooms Total | 3 |
| Basement Development | Finished |
| Basement Type | N/a (finished) |
| Construction Style Attachment | Detached |
| Cooling Type | Central Air Conditioning |
| Exterior Finish | Brick |
| Fireplace Present | Yes |
| Heating Fuel | Natural Gas |
| Heating Type | Forced Air |
| Stories Total | 2 |
| Type | House |
Parking
| Attached Garage |
Land
| Acreage | No |
| Size Irregular | 50.06 X 127.62 Ft |
| Size Total Text | 50.06 X 127.62 Ft |
Rooms
| Level | Type | Length | Width | Dimensions |
|---|---|---|---|---|
| Second Level | Primary Bedroom | 8 m | 3.31 m | 8 m x 3.31 m |
| Second Level | Bedroom 2 | 3.9 m | 3.12 m | 3.9 m x 3.12 m |
| Second Level | Bedroom 3 | 3.13 m | 3.03 m | 3.13 m x 3.03 m |
| Basement | Recreational, Games Room | 4.67 m | 3.7 m | 4.67 m x 3.7 m |
| Basement | Games Room | 7.5 m | 3.3 m | 7.5 m x 3.3 m |
| Basement | Workshop | 7.5 m | 2.88 m | 7.5 m x 2.88 m |
| Main Level | Kitchen | 3.9 m | 3.7 m | 3.9 m x 3.7 m |
| Main Level | Living Room | 4 m | 3.31 m | 4 m x 3.31 m |
| Main Level | Dining Room | 3.5 m | 3.31 m | 3.5 m x 3.31 m |
| Main Level | Family Room | 4.53 m | 3.1 m | 4.53 m x 3.1 m |
| Main Level | Laundry Room | 3.24 m | 1.54 m | 3.24 m x 1.54 m |
https://www.realtor.ca/real-estate/26591307/3-parklawn-dr-brampton-brampton-south

Salesperson
(905) 883-1988

C200-1550 Sixteenth Ave Bldg C South
Richmond Hill, Ontario L4B 3K9
(905) 883-1988
(905) 883-8108
HTTP://www.century21atria.com
Interested?
Contact us for more information

