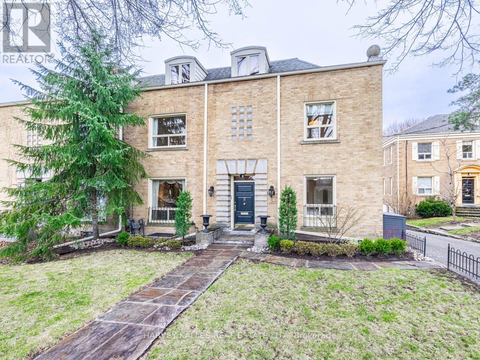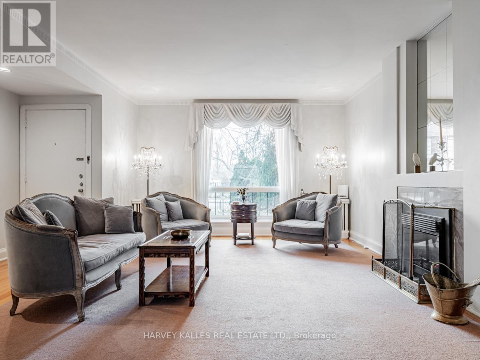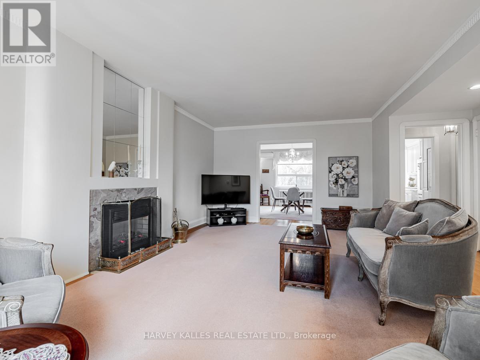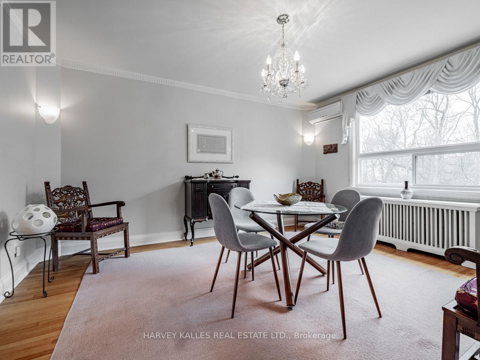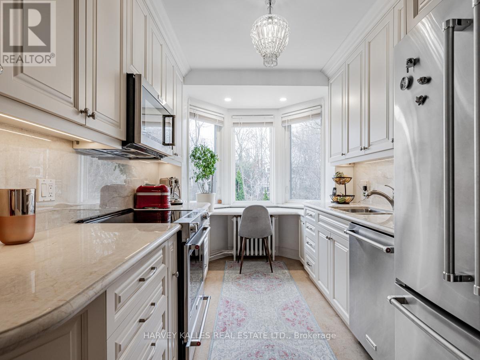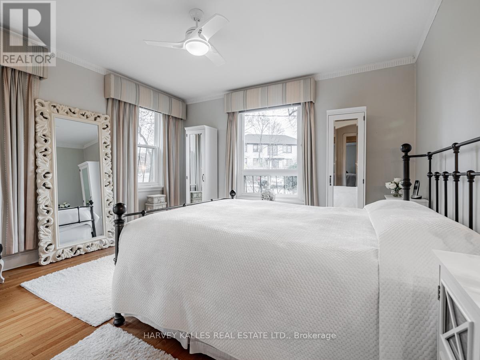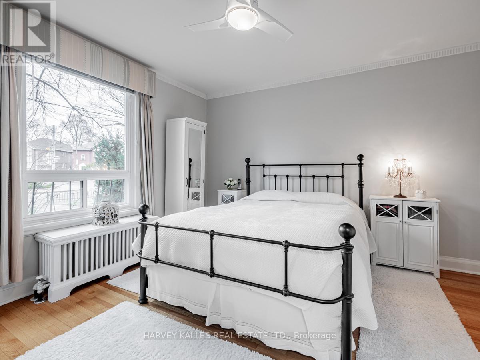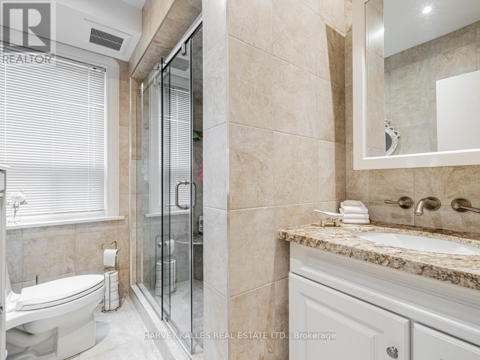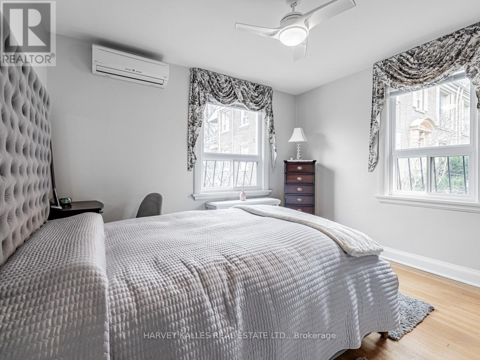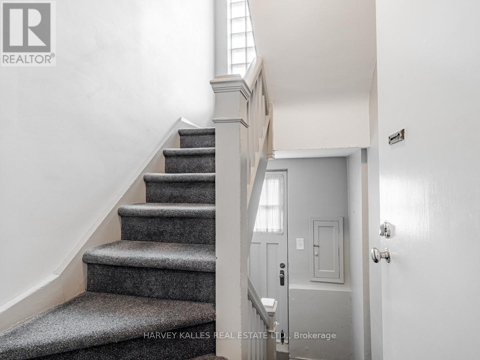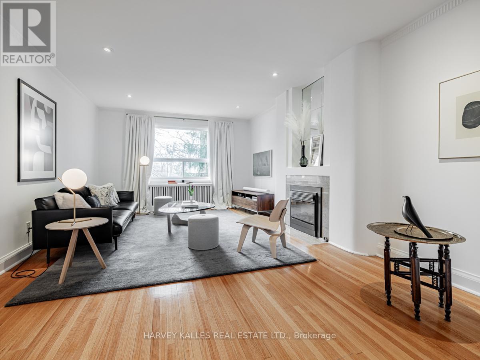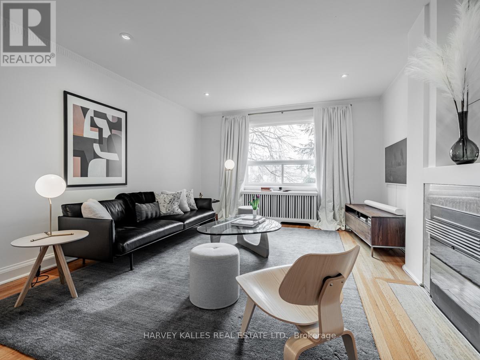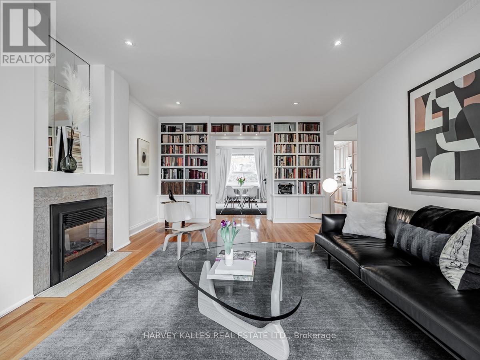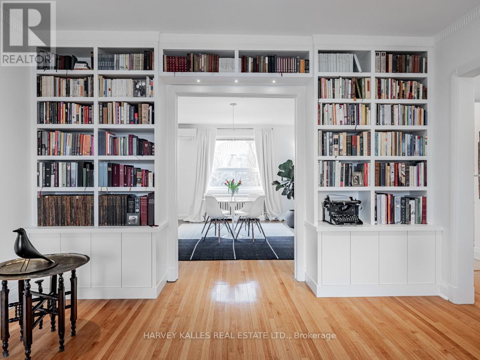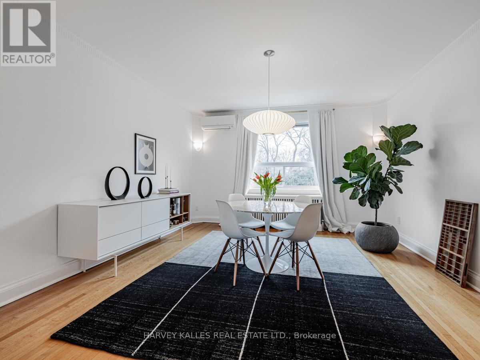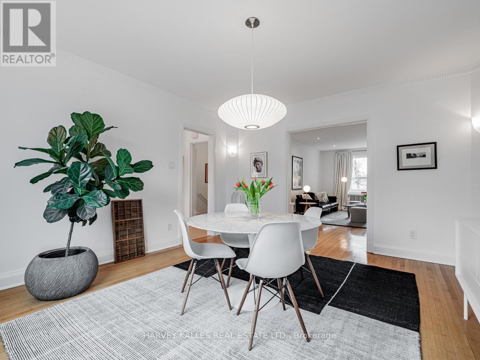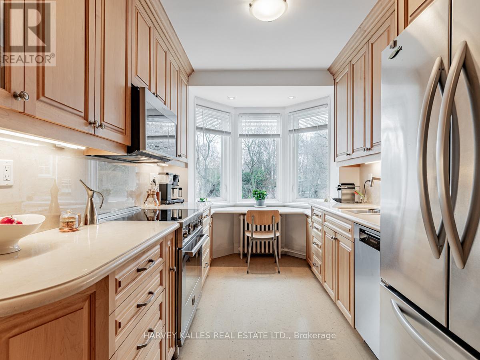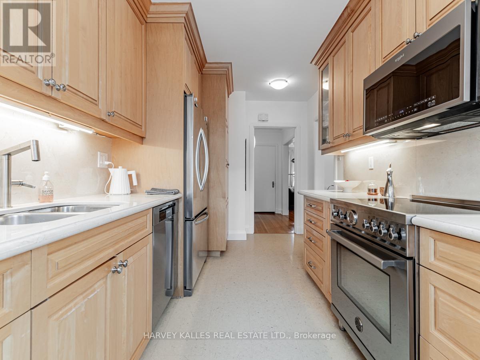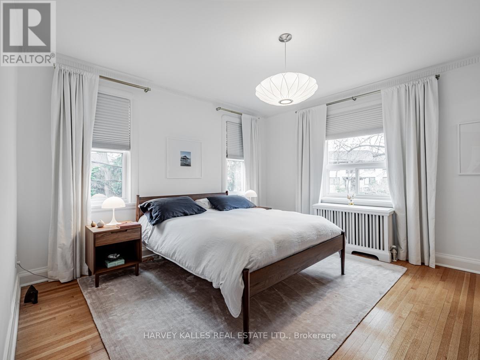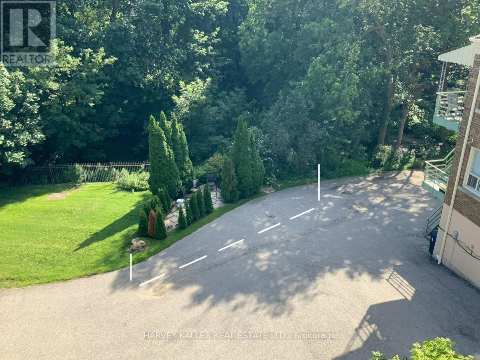3 Otter Cres Toronto, Ontario M5N 2W1
$2,639,900
Rarely Offered Lytton Park Unique Over-sized Legal Triplex. Currently used as multi generation duplex - consisting of 2 x 2 storey units (can easily be converted back to Triplex). Large Principal Rooms .Sunfilled interior w/ bright lot overlooking Coldstream Ravine. Well maintained with original character & charm, recently renovated. Double B/I garage + outdoor pkg for 4-5 . over 3500 SF above grade.**** EXTRAS **** The property provides many options - great investment or use as a Pied- A- terre and/or keep family close to home. Much Sought after John Ross Robertson & Lawrence Park School District. Steps to Avenue Road - shops, restaurants & transit. (id:46317)
Open House
This property has open houses!
2:00 pm
Ends at:4:00 pm
2:00 pm
Ends at:4:00 pm
Property Details
| MLS® Number | C8171164 |
| Property Type | Single Family |
| Community Name | Lawrence Park South |
| Parking Space Total | 6 |
Building
| Bathroom Total | 4 |
| Bedrooms Above Ground | 7 |
| Bedrooms Total | 7 |
| Basement Development | Finished |
| Basement Features | Walk Out |
| Basement Type | N/a (finished) |
| Cooling Type | Wall Unit |
| Exterior Finish | Brick |
| Fireplace Present | Yes |
| Heating Fuel | Natural Gas |
| Heating Type | Hot Water Radiator Heat |
| Stories Total | 3 |
| Type | Triplex |
Parking
| Garage |
Land
| Acreage | No |
| Size Irregular | 49 X 150.14 Ft ; Irregular |
| Size Total Text | 49 X 150.14 Ft ; Irregular |
Rooms
| Level | Type | Length | Width | Dimensions |
|---|---|---|---|---|
| Second Level | Living Room | 6.4 m | 3.96 m | 6.4 m x 3.96 m |
| Second Level | Dining Room | 4.52 m | 3.91 m | 4.52 m x 3.91 m |
| Second Level | Kitchen | 4.42 m | 2.39 m | 4.42 m x 2.39 m |
| Second Level | Primary Bedroom | 3.96 m | 3.91 m | 3.96 m x 3.91 m |
| Second Level | Bedroom 2 | 3.18 m | 3.61 m | 3.18 m x 3.61 m |
| Third Level | Primary Bedroom | 4.5 m | 3.99 m | 4.5 m x 3.99 m |
| Basement | Family Room | 5.79 m | 3.68 m | 5.79 m x 3.68 m |
| Ground Level | Living Room | 6.4 m | 5.05 m | 6.4 m x 5.05 m |
| Ground Level | Dining Room | 4.52 m | 3.91 m | 4.52 m x 3.91 m |
| Ground Level | Kitchen | 4.42 m | 2.39 m | 4.42 m x 2.39 m |
| Ground Level | Primary Bedroom | 3.96 m | 3.91 m | 3.96 m x 3.91 m |
| Ground Level | Bedroom 2 | 3.18 m | 3.61 m | 3.18 m x 3.61 m |
https://www.realtor.ca/real-estate/26665880/3-otter-cres-toronto-lawrence-park-south


Interested?
Contact us for more information

