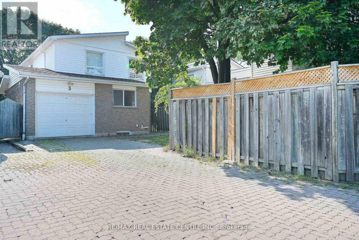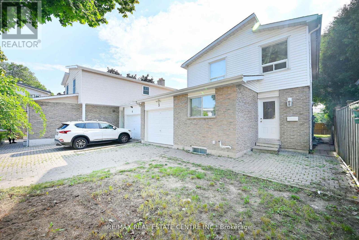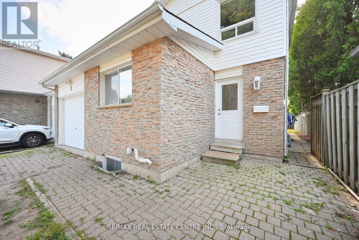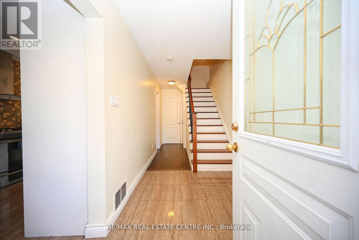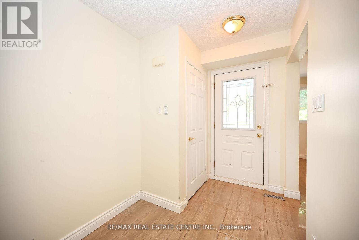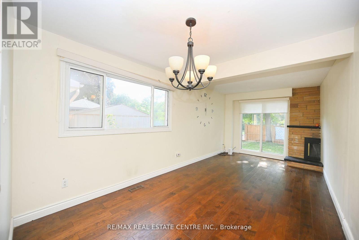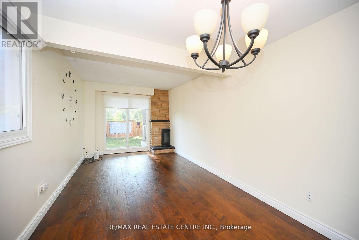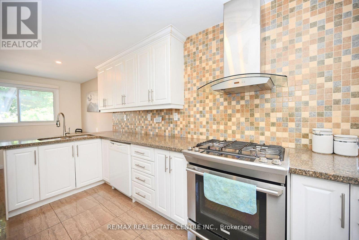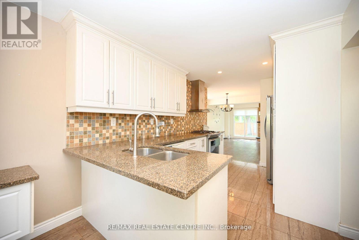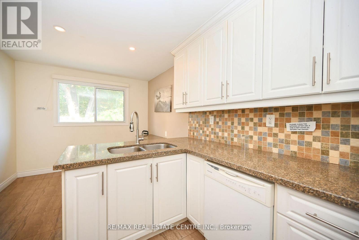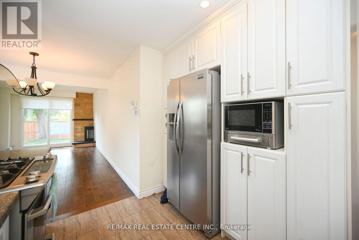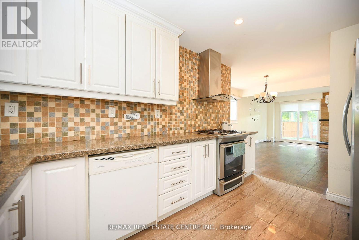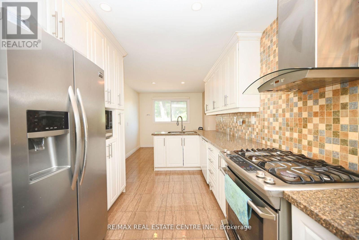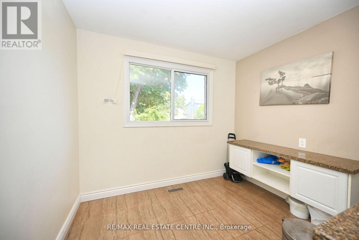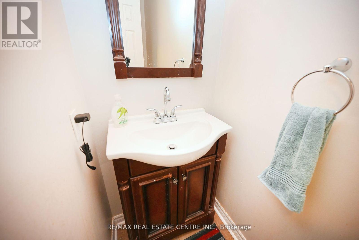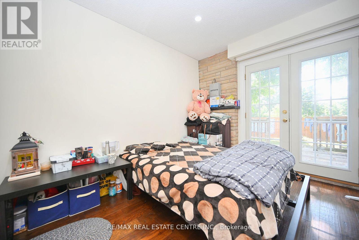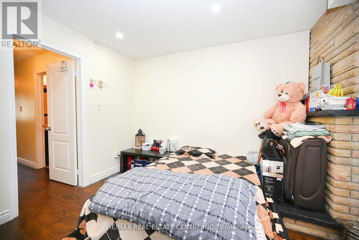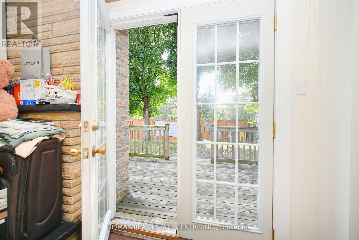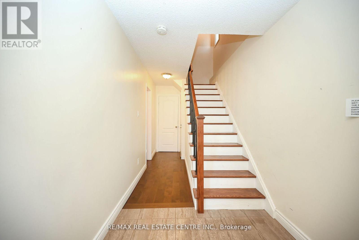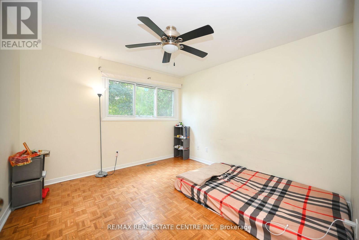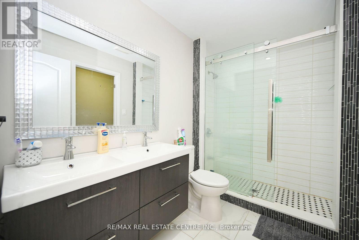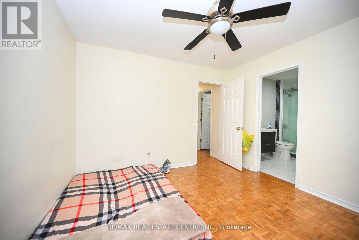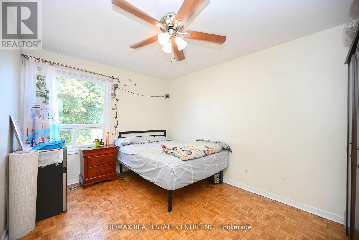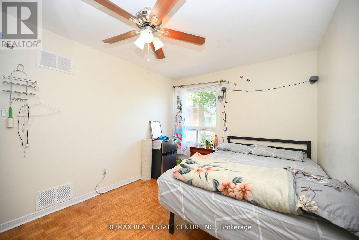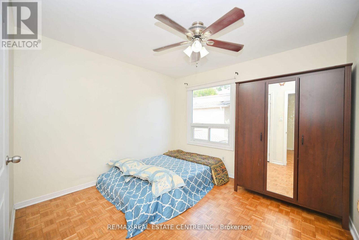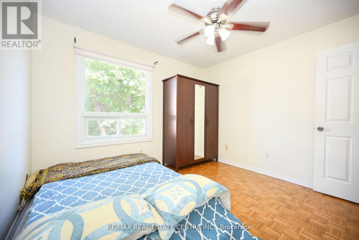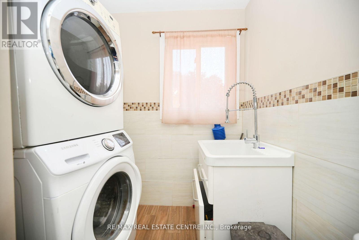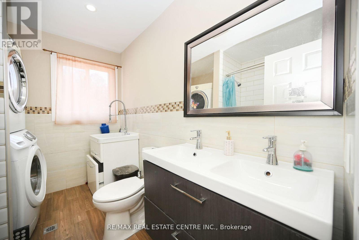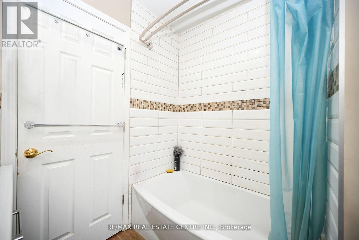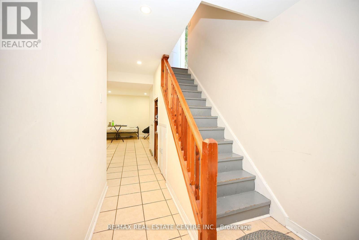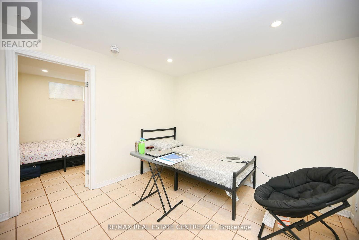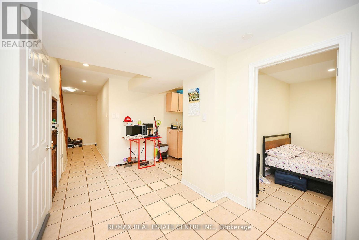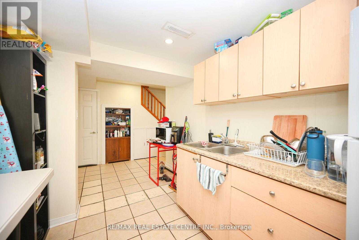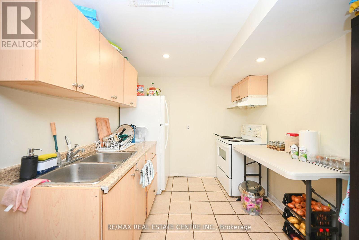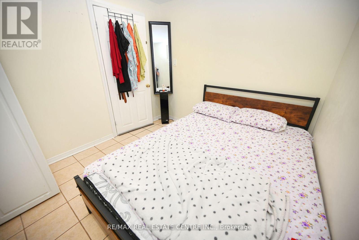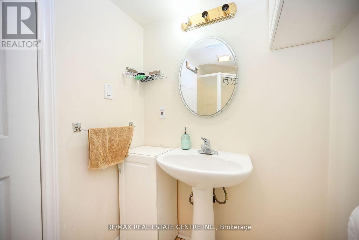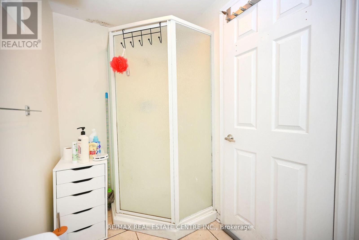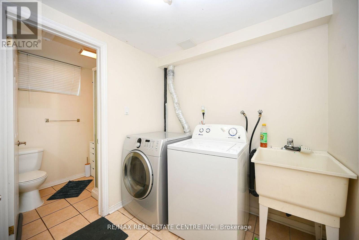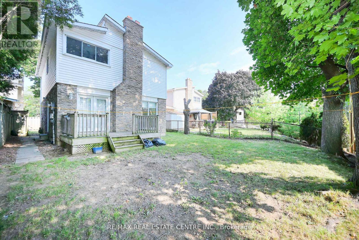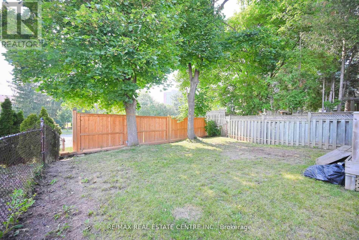3 Moonstream Crt Mississauga, Ontario L5N 2P8
$1,134,900
!Attention!! First-Time Home Buyer Or Investor !! Live Upstairs And Get An Income Of $1,550 From The Legal Basement !! Renovated & Completely Move-In Ready Home In A Wonderful Neighbourhood Of Meadovale On A Child-Friendly Cul-De-Sac !! Upgraded Kitchen With Granite Countertop & Designer Backsplash. !! Upgraded Engineered Hardwood On Main Floor. Two Walk-Outs To The Back Yard From Main Floor. Hardwood Stairs With Iron Pickets. Newer Ensuite With Galss Door,One Laundry On Second Floor . Newer Main Full Washroom On Second Floor !! All Ceramic Floor In Basement !! No Carpet In The House !! One Bedroom On Main Floor And 3 Decent Size Bedrooms Upstairs. Furnace (2022). Easy Access To Hwy 401/403/407. !! Near Meadowvale Community Centre, Meadowvale Theatre & Meadowvale Town Centre !! No Home Behind This Home !! $70 Common Elements Fee-includes: Cleaning of Road, Park & Visitor Parking**** EXTRAS **** ## Legal One Bedroom Basement Apartment ## Separate Laundry And Separate Entrance ## Close To Everything-Parks, Walking Trails, Lake Aquitaine Park !!Walking Distance To Elementary School !!Near Place Of Worship, Gyms, and Restaurants. (id:46317)
Property Details
| MLS® Number | W7360934 |
| Property Type | Single Family |
| Community Name | Meadowvale |
| Amenities Near By | Park, Public Transit |
| Community Features | Community Centre |
| Features | Cul-de-sac |
| Parking Space Total | 3 |
Building
| Bathroom Total | 4 |
| Bedrooms Above Ground | 3 |
| Bedrooms Below Ground | 1 |
| Bedrooms Total | 4 |
| Basement Development | Finished |
| Basement Features | Separate Entrance |
| Basement Type | N/a (finished) |
| Construction Style Attachment | Detached |
| Cooling Type | Central Air Conditioning |
| Exterior Finish | Aluminum Siding, Brick |
| Heating Fuel | Natural Gas |
| Heating Type | Forced Air |
| Stories Total | 2 |
| Type | House |
Parking
| Attached Garage |
Land
| Acreage | No |
| Land Amenities | Park, Public Transit |
Rooms
| Level | Type | Length | Width | Dimensions |
|---|---|---|---|---|
| Second Level | Primary Bedroom | 4.85 m | 3.25 m | 4.85 m x 3.25 m |
| Second Level | Bedroom 2 | 3.34 m | 3.25 m | 3.34 m x 3.25 m |
| Second Level | Bedroom 3 | 4.15 m | 3.05 m | 4.15 m x 3.05 m |
| Second Level | Laundry Room | Measurements not available | ||
| Basement | Bedroom | 2.85 m | 2.65 m | 2.85 m x 2.65 m |
| Basement | Living Room | Measurements not available | ||
| Basement | Kitchen | Measurements not available | ||
| Basement | Laundry Room | Measurements not available | ||
| Main Level | Living Room | 6.24 m | 3.34 m | 6.24 m x 3.34 m |
| Main Level | Kitchen | 3.34 m | 2.7 m | 3.34 m x 2.7 m |
| Main Level | Bedroom | 2.95 m | 2.85 m | 2.95 m x 2.85 m |
| Main Level | Eating Area | 2.85 m | 2.7 m | 2.85 m x 2.7 m |
https://www.realtor.ca/real-estate/26363101/3-moonstream-crt-mississauga-meadowvale

Broker
(647) 654-1900
(647) 654-1900
www.gurnam.ca/
www.facebook.com/gurnamp
https://twitter.com/gspcanada
https://www.linkedin.com/in/gurnampanesar/

1140 Burnhamthorpe Rd W #141-A
Mississauga, Ontario L5C 4E9
(905) 270-2000
(905) 270-0047
Interested?
Contact us for more information

