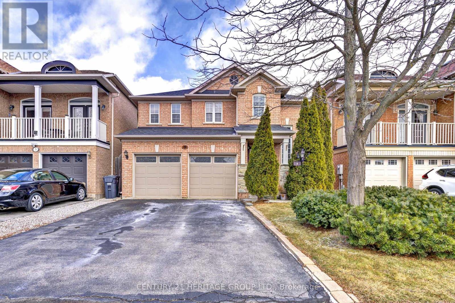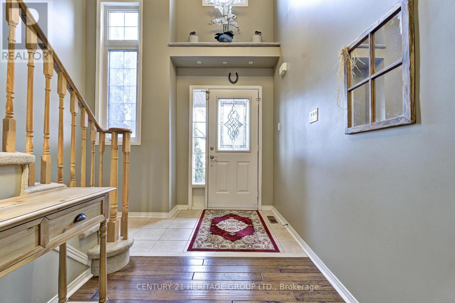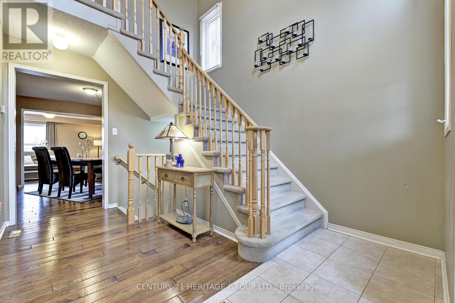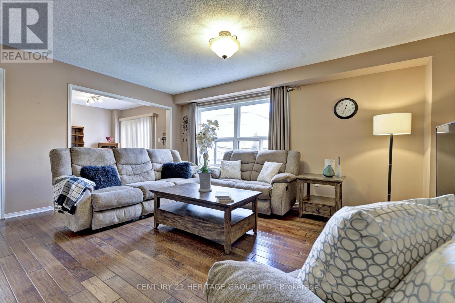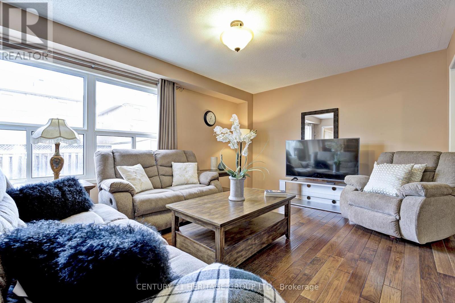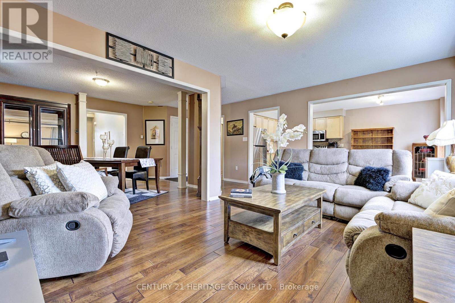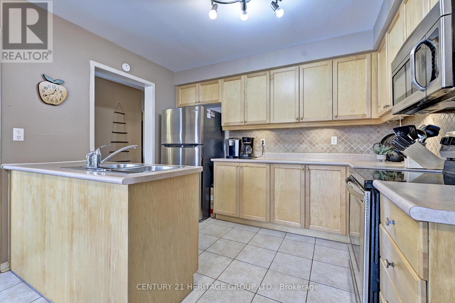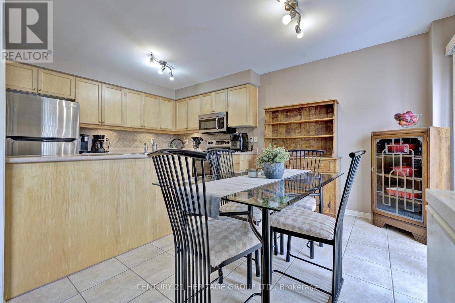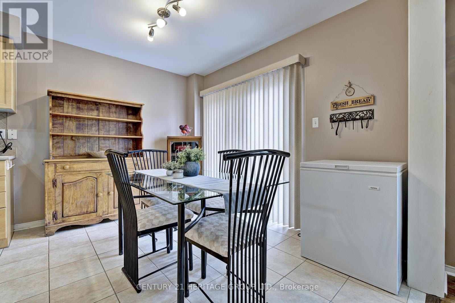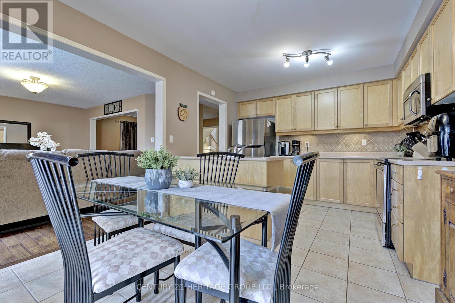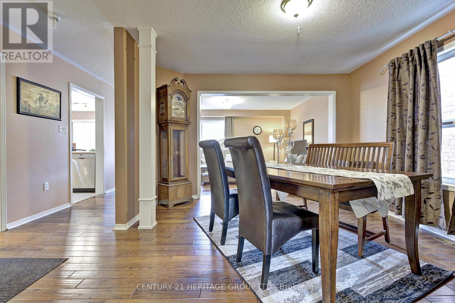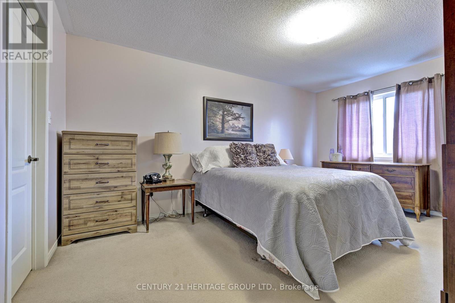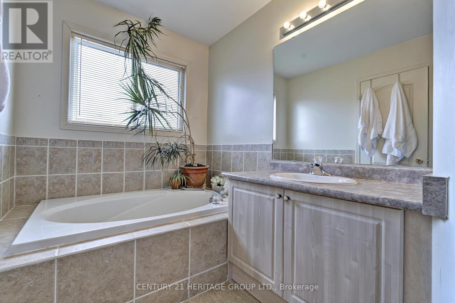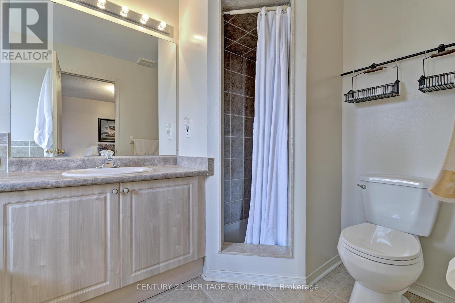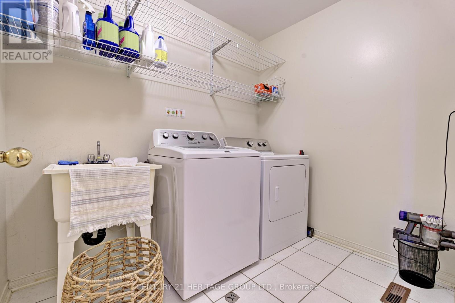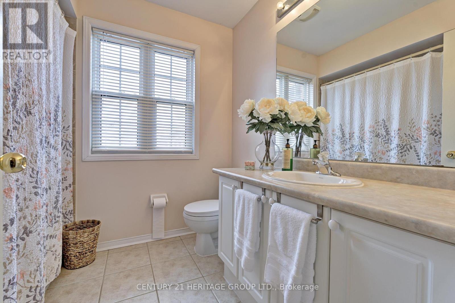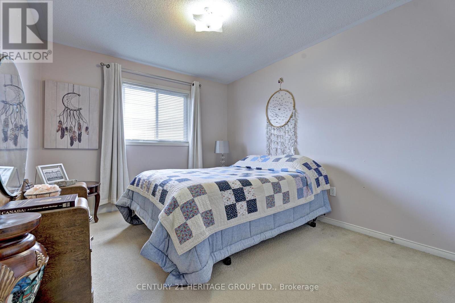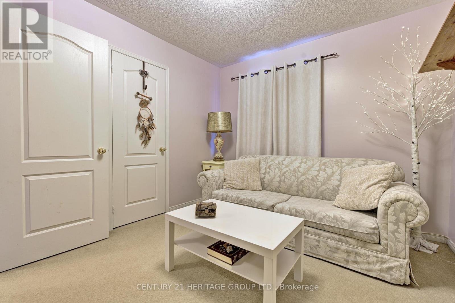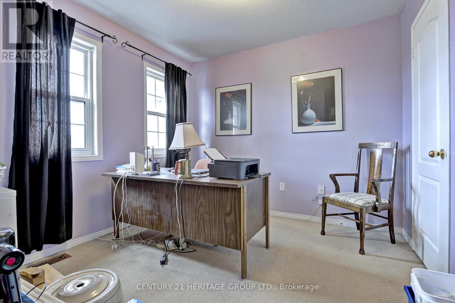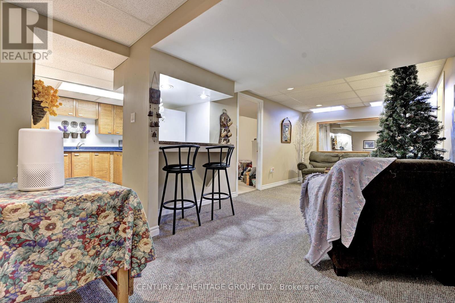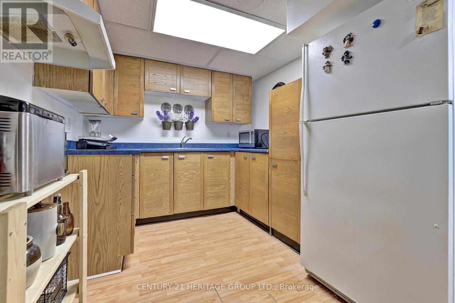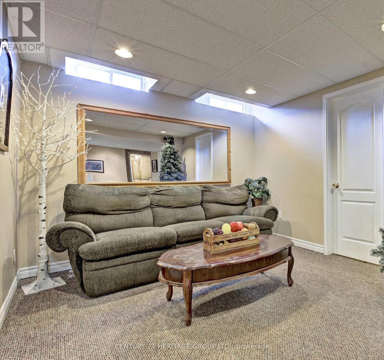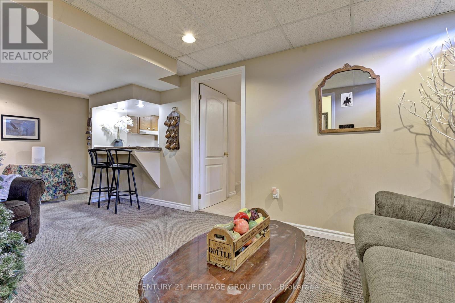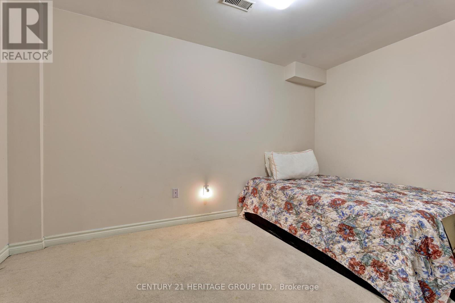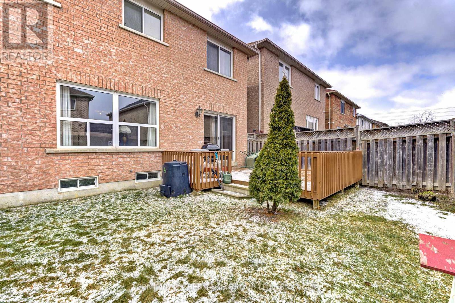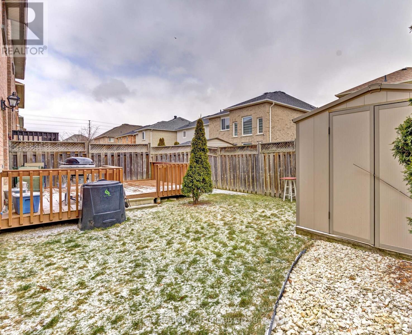3 Mistycreek Cres Brampton, Ontario L7A 2N4
$1,199,000
This Beautiful 2 storey all brick 4 bedroom, 4 bathroom home in Fletcher's Meadow is in a family friendly neighbourhood and within walking distance to Matthew Cation Park. Close to shopping and transit. The eat in kitchen has upgraded maple kitchen cabinets, ceramic backsplash, stainless steel appliances, under cabinet lighting, walk out to deck. Living room and dining room have walnut coloured hardwood floors. Entrance to garage. Primary bedroom has a walk in closet and 4 pc ensuite with soaker tub and separate shower. Lower level is great for an in law suite. Kitchen, 3pc bath, sitting area and bedroom.**** EXTRAS **** Roof 2019, furnace 2018. Generator hook up. Alarm system wired in. Stainless steel fridge, stove and dishwasher 2023. (id:46317)
Property Details
| MLS® Number | W8103304 |
| Property Type | Single Family |
| Community Name | Fletcher's Meadow |
| Parking Space Total | 4 |
Building
| Bathroom Total | 4 |
| Bedrooms Above Ground | 4 |
| Bedrooms Below Ground | 1 |
| Bedrooms Total | 5 |
| Basement Development | Finished |
| Basement Type | N/a (finished) |
| Construction Style Attachment | Detached |
| Cooling Type | Central Air Conditioning |
| Exterior Finish | Brick |
| Heating Fuel | Natural Gas |
| Heating Type | Forced Air |
| Stories Total | 2 |
| Type | House |
Parking
| Garage |
Land
| Acreage | No |
| Size Irregular | 36.09 X 85.3 Ft |
| Size Total Text | 36.09 X 85.3 Ft |
Rooms
| Level | Type | Length | Width | Dimensions |
|---|---|---|---|---|
| Second Level | Primary Bedroom | 4.72 m | 3.35 m | 4.72 m x 3.35 m |
| Second Level | Bedroom 2 | 3.05 m | 3.05 m | 3.05 m x 3.05 m |
| Second Level | Bedroom 3 | 3.05 m | 3.05 m | 3.05 m x 3.05 m |
| Second Level | Bedroom 4 | 3.35 m | 2.99 m | 3.35 m x 2.99 m |
| Lower Level | Kitchen | Measurements not available | ||
| Lower Level | Bedroom 5 | Measurements not available | ||
| Lower Level | Recreational, Games Room | Measurements not available | ||
| Main Level | Kitchen | 5.18 m | 3.35 m | 5.18 m x 3.35 m |
| Main Level | Living Room | 4.57 m | 3.5 m | 4.57 m x 3.5 m |
| Main Level | Dining Room | 3.65 m | 3.38 m | 3.65 m x 3.38 m |
https://www.realtor.ca/real-estate/26566699/3-mistycreek-cres-brampton-fletchers-meadow

Salesperson
(905) 866-9443
(905) 866-9443
https://sandyhopkinson.com
https://facebook.com/sandyhopkinsonrealestatecentury21
https://ca.linkedin.com/in/sandy-hopkinson-b9b29913

17035 Yonge St. Suite 100
Newmarket, Ontario L3Y 5Y1
(905) 895-1822
(905) 895-1990
www.homesbyheritage.ca
Interested?
Contact us for more information

