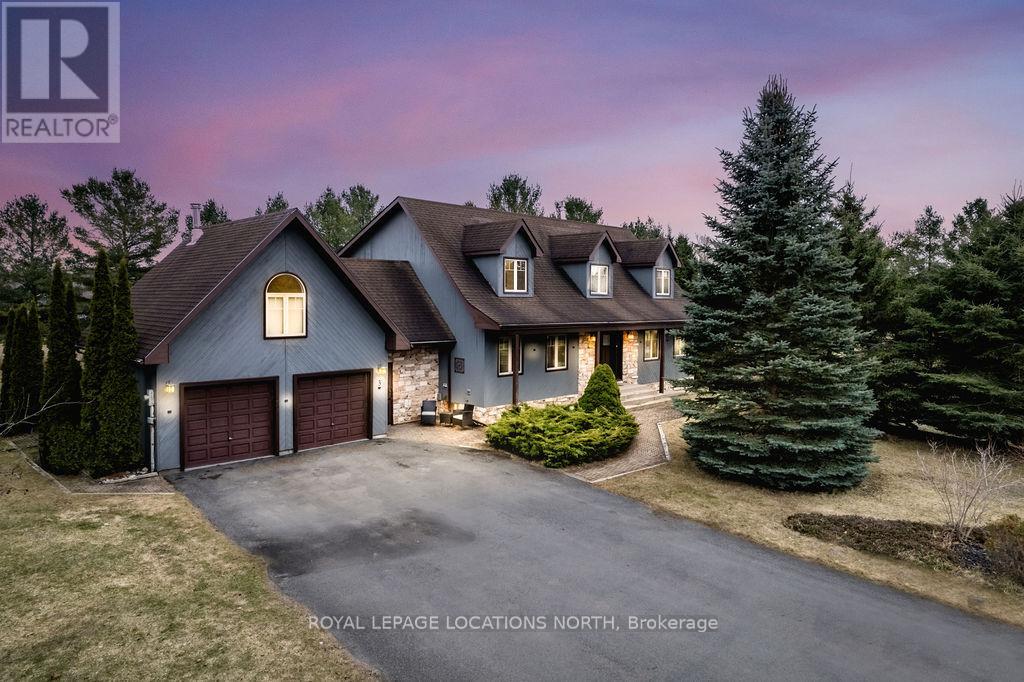3 Matthew Crt Wasaga Beach, Ontario L9Z 1J5
$1,399,900
Nestled in an estate community, this renovated home on a half-acre lot offers over 4000 sqft of living space, ideal for dual living arrangements or entertaining. Conveniently located near amenities, it features 3+1 bdrms, 4 full baths & a luxurious master suite with a balcony. The living room boasts a stone gas fireplace, while the family room offers a cozy retreat with a wood-burning fireplace. A 2023 kitchen renovation includes quartz counters & new S/S dishwasher, microwave & gas stove range. The deck overlooks a mature yard with a hot tub and firepit. The walkout basement features a new in-law suite, and amenities include main floor laundry, a 2-car garage, high-end flooring, new windows/doors, and an irrigation system. (id:46317)
Property Details
| MLS® Number | S8162996 |
| Property Type | Single Family |
| Community Name | Wasaga Beach |
| Amenities Near By | Beach, Schools |
| Parking Space Total | 10 |
Building
| Bathroom Total | 4 |
| Bedrooms Above Ground | 3 |
| Bedrooms Below Ground | 1 |
| Bedrooms Total | 4 |
| Basement Development | Finished |
| Basement Features | Walk Out |
| Basement Type | N/a (finished) |
| Construction Style Attachment | Detached |
| Cooling Type | Central Air Conditioning |
| Exterior Finish | Brick, Wood |
| Fireplace Present | Yes |
| Heating Fuel | Natural Gas |
| Heating Type | Forced Air |
| Stories Total | 2 |
| Type | House |
Parking
| Attached Garage |
Land
| Acreage | No |
| Land Amenities | Beach, Schools |
| Sewer | Septic System |
| Size Irregular | 102 X 130.21 Ft ; 137.72x11.38x130.21 X209.40 X110.90 |
| Size Total Text | 102 X 130.21 Ft ; 137.72x11.38x130.21 X209.40 X110.90|1/2 - 1.99 Acres |
Rooms
| Level | Type | Length | Width | Dimensions |
|---|---|---|---|---|
| Second Level | Primary Bedroom | 5.69 m | 4.09 m | 5.69 m x 4.09 m |
| Second Level | Bedroom 2 | 4.55 m | 3.91 m | 4.55 m x 3.91 m |
| Second Level | Bedroom 3 | 4.55 m | 3.1 m | 4.55 m x 3.1 m |
| Third Level | Family Room | 6.91 m | 5.82 m | 6.91 m x 5.82 m |
| Lower Level | Bedroom 4 | 4.85 m | 3.89 m | 4.85 m x 3.89 m |
| Lower Level | Kitchen | 4.52 m | 3.84 m | 4.52 m x 3.84 m |
| Lower Level | Dining Room | 5.23 m | 3.78 m | 5.23 m x 3.78 m |
| Lower Level | Living Room | 4.32 m | 3.99 m | 4.32 m x 3.99 m |
| Main Level | Dining Room | 4.01 m | 3.63 m | 4.01 m x 3.63 m |
| Main Level | Kitchen | 6.6 m | 4.09 m | 6.6 m x 4.09 m |
| Main Level | Living Room | 8.28 m | 4.62 m | 8.28 m x 4.62 m |
https://www.realtor.ca/real-estate/26652617/3-matthew-crt-wasaga-beach-wasaga-beach
Salesperson
(705) 734-5204

(705) 445-5520
Interested?
Contact us for more information










































