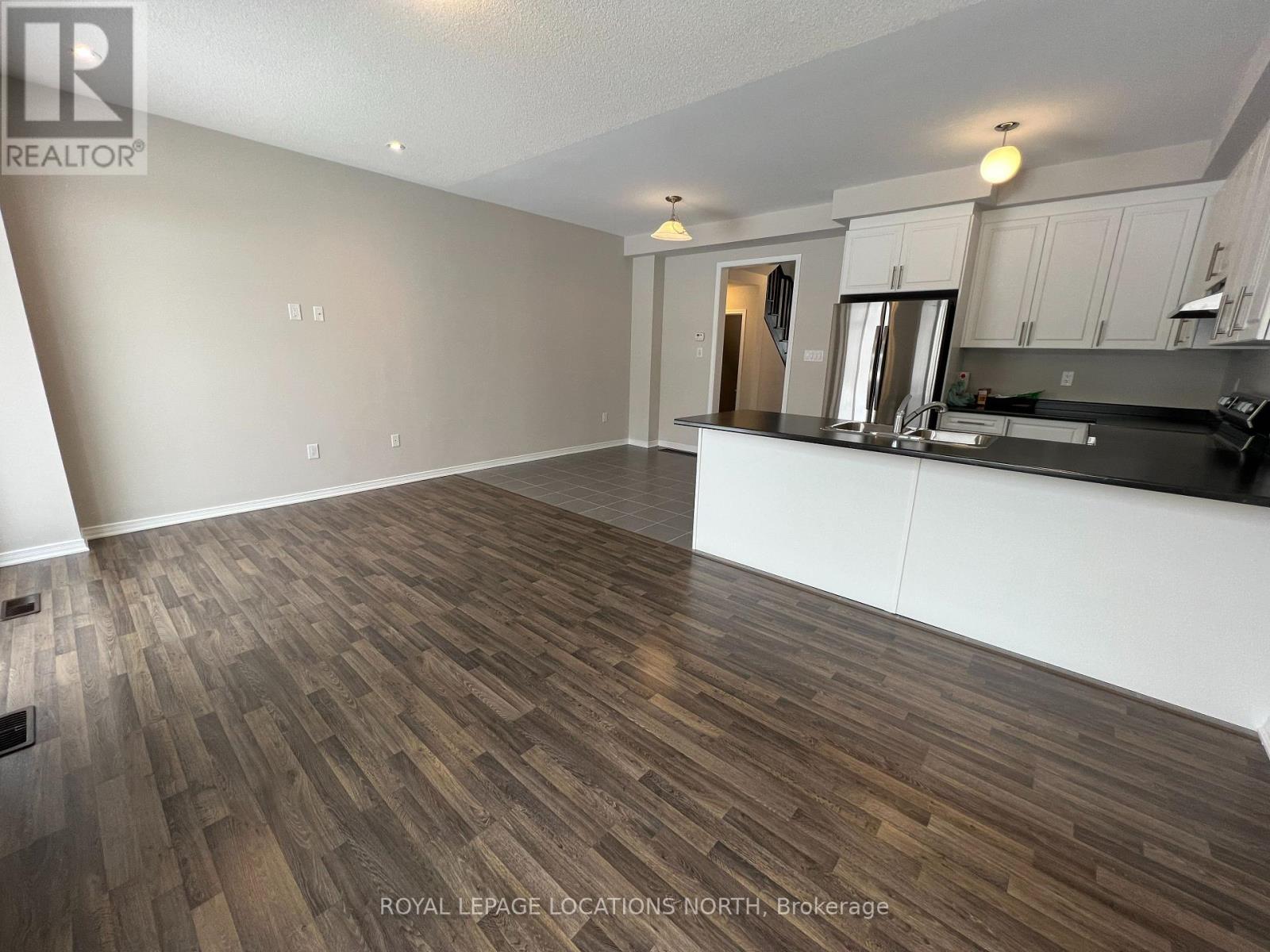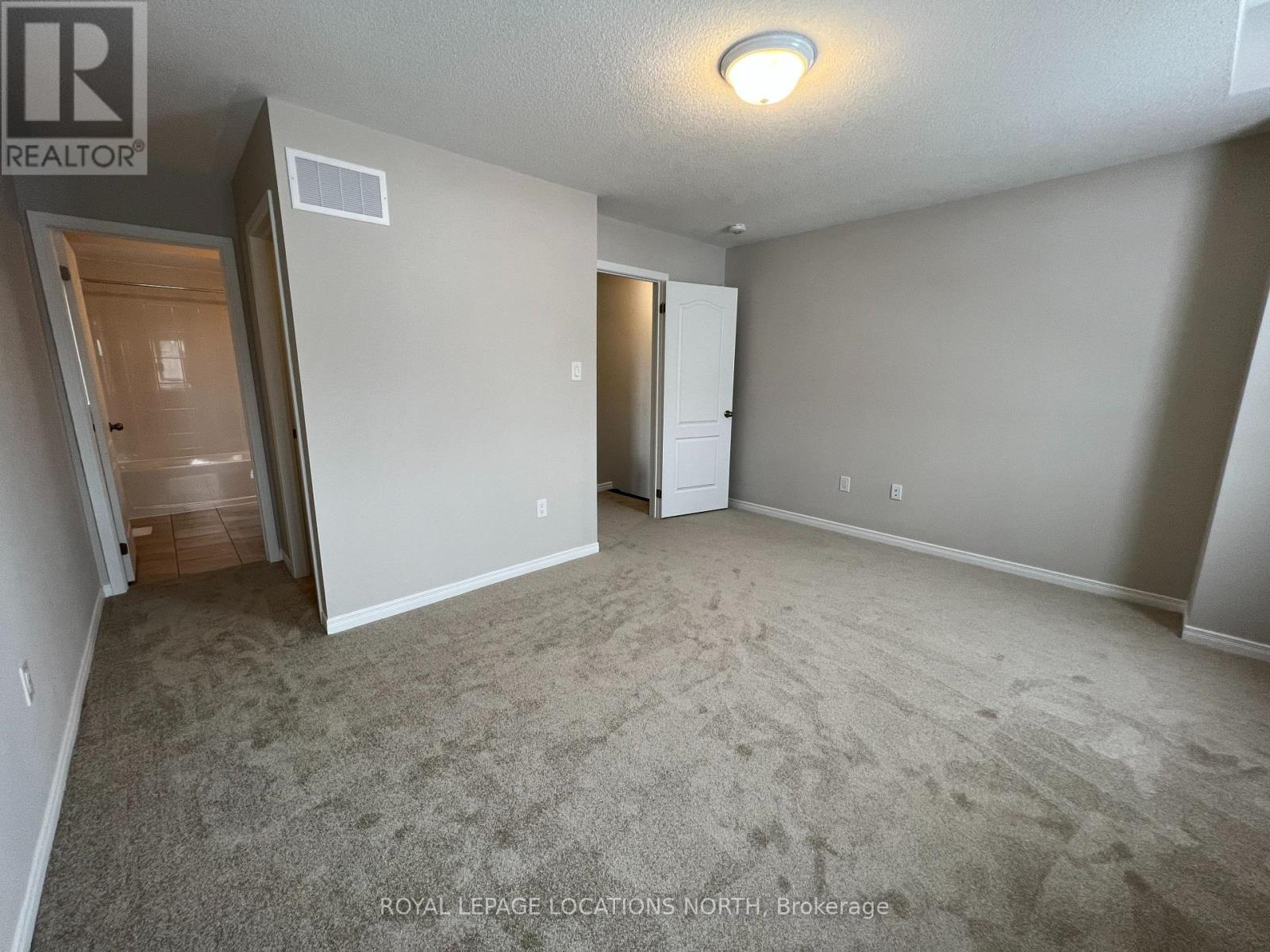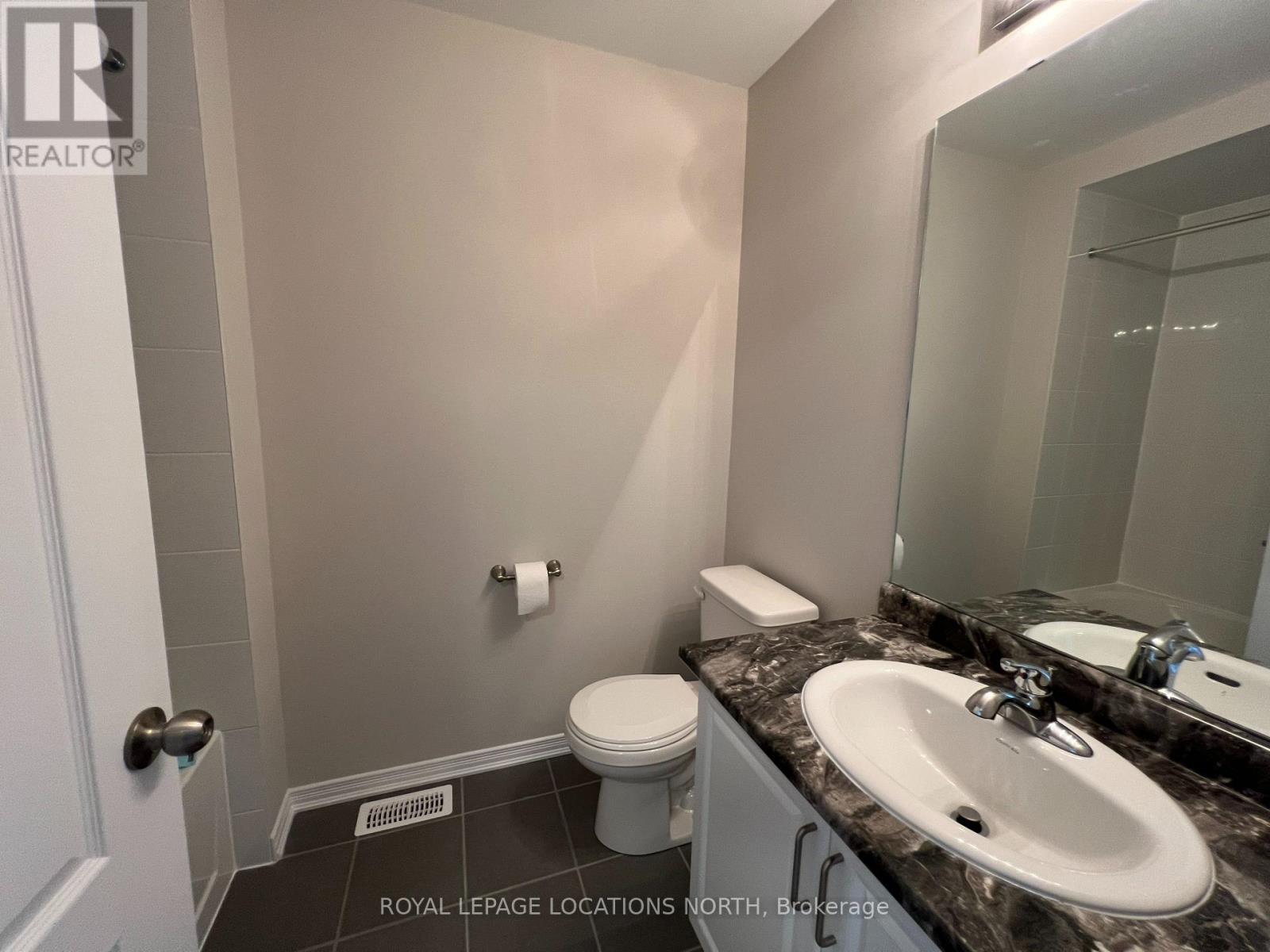3 Kirby Ave Collingwood, Ontario L9Y 3Y8
3 Bedroom
3 Bathroom
Central Air Conditioning
Forced Air
$2,500 Monthly
Welcome to 3 Kirby Avenue in Indigo Estates, Collingwood. This 3 bed, 2.5 bath townhome features an open concept main floor with living room, pot lights, kitchen with breakfast bar, space for a dining table, sliding door to out back, 2pc bath and neutral colours. Upstairs you will find a large primary bedroom with walk-in closet and 4pc ensuite; another 2 bedrooms and a 4pc bath. The basement is unfinished but great for storage or an additional play area. All applicants to provide updated credit check and rental application with agreement to lease. (id:46317)
Property Details
| MLS® Number | S8051476 |
| Property Type | Single Family |
| Community Name | Collingwood |
| Amenities Near By | Schools |
| Features | Level Lot |
| Parking Space Total | 2 |
Building
| Bathroom Total | 3 |
| Bedrooms Above Ground | 3 |
| Bedrooms Total | 3 |
| Basement Development | Unfinished |
| Basement Type | Full (unfinished) |
| Construction Style Attachment | Attached |
| Cooling Type | Central Air Conditioning |
| Exterior Finish | Aluminum Siding, Vinyl Siding |
| Heating Fuel | Natural Gas |
| Heating Type | Forced Air |
| Stories Total | 2 |
| Type | Row / Townhouse |
Parking
| Attached Garage |
Land
| Acreage | No |
| Land Amenities | Schools |
| Size Irregular | 23 X 108 Ft |
| Size Total Text | 23 X 108 Ft |
Rooms
| Level | Type | Length | Width | Dimensions |
|---|---|---|---|---|
| Second Level | Bedroom | 3.99 m | 3.63 m | 3.99 m x 3.63 m |
| Second Level | Bathroom | Measurements not available | ||
| Second Level | Bedroom 2 | 2.67 m | 2.74 m | 2.67 m x 2.74 m |
| Second Level | Bedroom 3 | 2.74 m | 3.05 m | 2.74 m x 3.05 m |
| Second Level | Bathroom | Measurements not available | ||
| Main Level | Great Room | 5.51 m | 3.25 m | 5.51 m x 3.25 m |
| Main Level | Dining Room | 2.9 m | 2.9 m | 2.9 m x 2.9 m |
| Main Level | Kitchen | 2.62 m | 2.9 m | 2.62 m x 2.9 m |
| Main Level | Bathroom | Measurements not available |
https://www.realtor.ca/real-estate/26490108/3-kirby-ave-collingwood-collingwood
GREG WEEKS
Broker
(705) 445-5520
Broker
(705) 445-5520

ROYAL LEPAGE LOCATIONS NORTH
(705) 445-5520
Interested?
Contact us for more information























