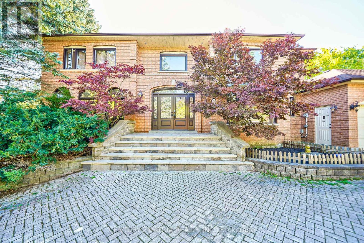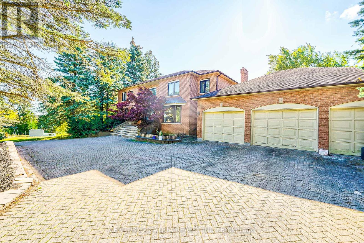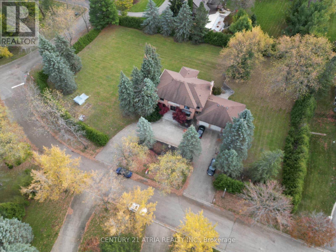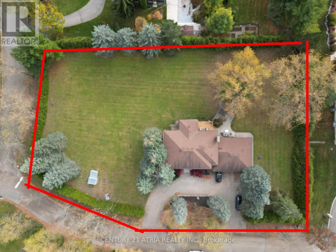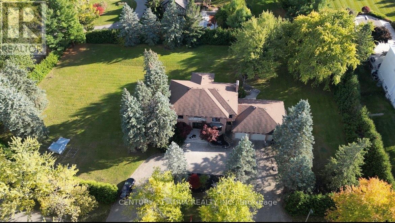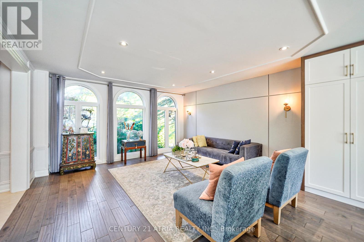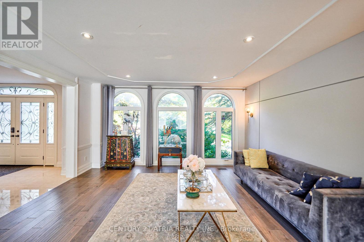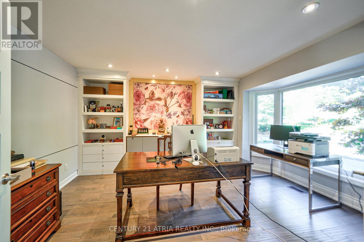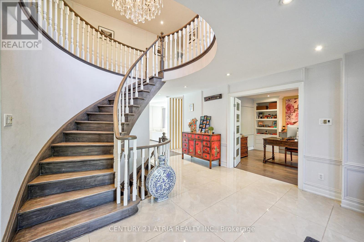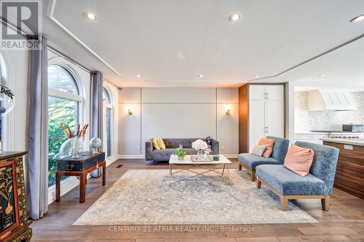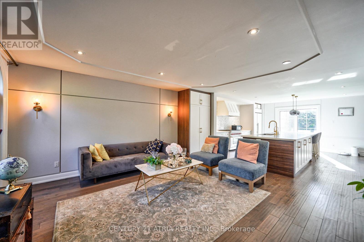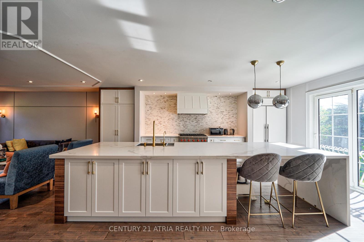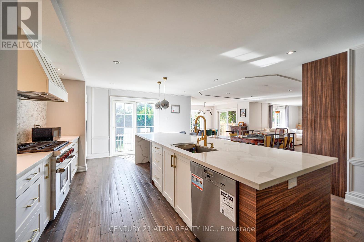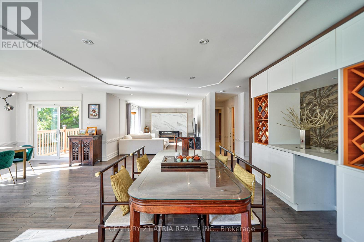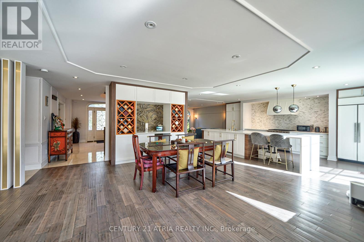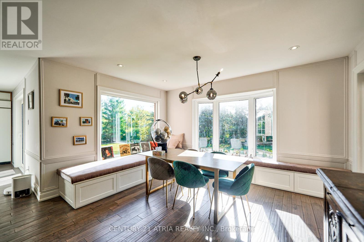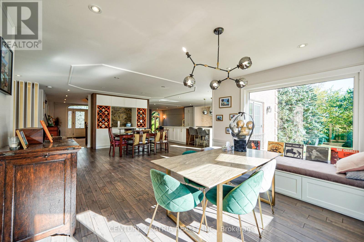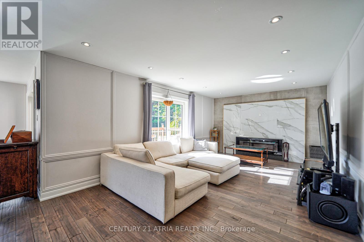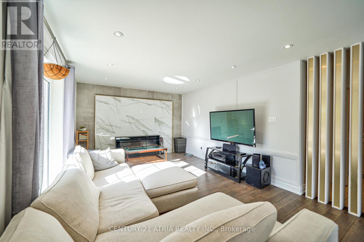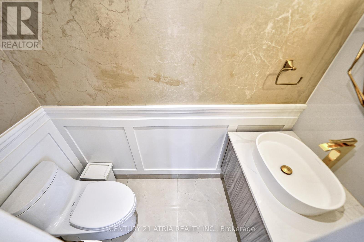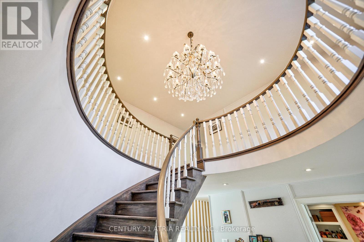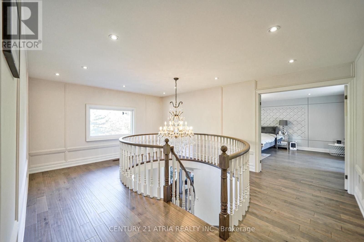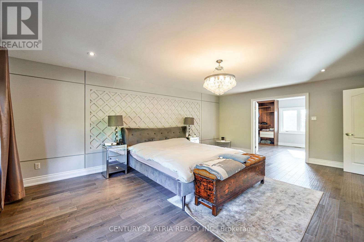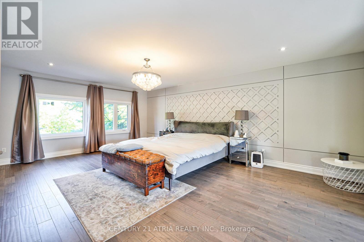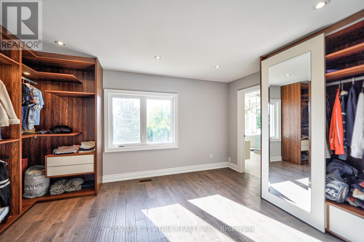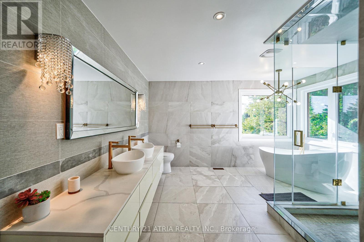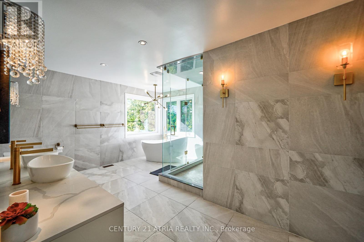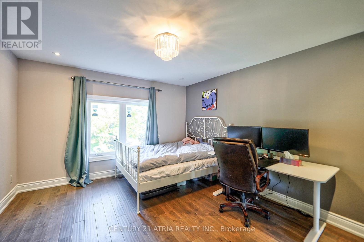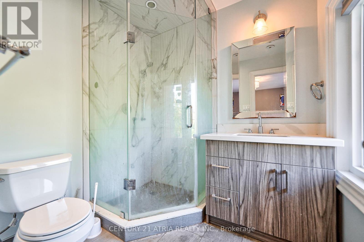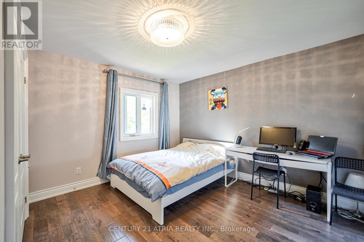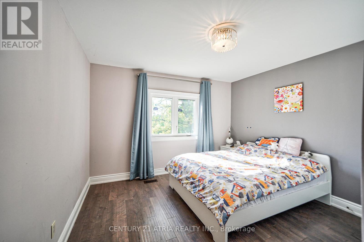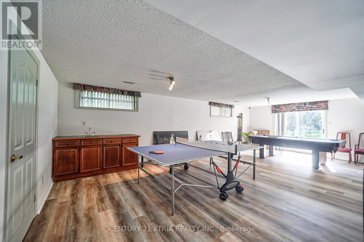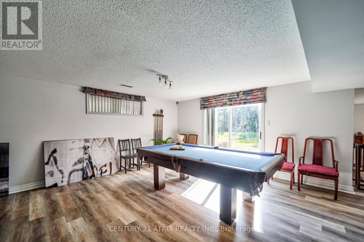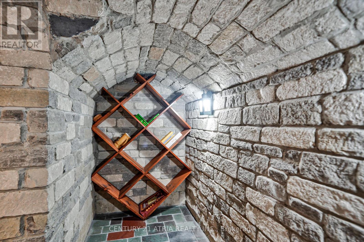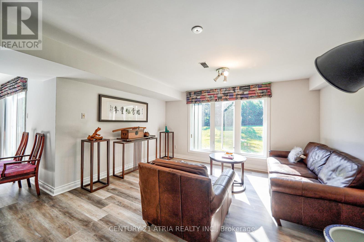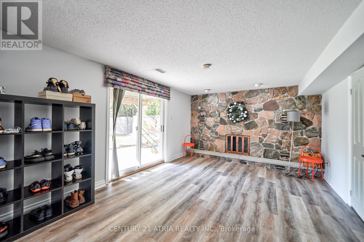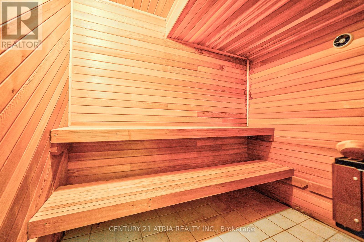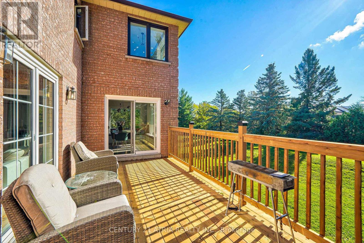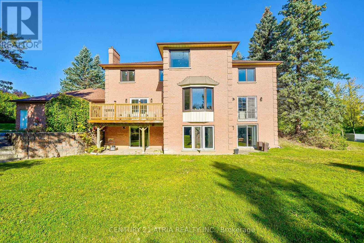3 Deer Run Crt Richmond Hill, Ontario L4E 3M1
$3,750,000
Surrounded by mature trees and meticulously manicured landscaping, this exquisite executiveresidence sits gracefully on an expansive 1.12-acre estate. Impeccable craftsmanship and top-qualityfinishes define every corner of this charming home. Sunlight streams through numerous windows,enhancing the inviting ambiance throughout the space. Elegantly appointed with crown moldings, thisresidence features multiple walkouts to a spacious deck and two cozy fireplaces. The fully finishedwalkout lower level is a true entertainer's paradise, featuring a spacious recreation room, a mediaroom equipped with a wet bar, and an exercise room complete with a sauna. This home offers theperfect blend of sophistication and comfort for those seeking an exceptional living experience.**** EXTRAS **** All Elf's, All Existing Appliances: Fridge, Stove, Dishwasher, Washer & Dryer. All Existing WindowCoverings. (id:46317)
Property Details
| MLS® Number | N8160130 |
| Property Type | Single Family |
| Community Name | Rural Richmond Hill |
| Parking Space Total | 11 |
Building
| Bathroom Total | 6 |
| Bedrooms Above Ground | 4 |
| Bedrooms Total | 4 |
| Basement Development | Finished |
| Basement Features | Walk Out |
| Basement Type | N/a (finished) |
| Construction Style Attachment | Detached |
| Cooling Type | Central Air Conditioning |
| Exterior Finish | Brick |
| Fireplace Present | Yes |
| Heating Fuel | Natural Gas |
| Heating Type | Forced Air |
| Stories Total | 2 |
| Type | House |
Parking
| Attached Garage |
Land
| Acreage | No |
| Size Irregular | 284.34 X 180.45 Ft |
| Size Total Text | 284.34 X 180.45 Ft |
Rooms
| Level | Type | Length | Width | Dimensions |
|---|---|---|---|---|
| Second Level | Primary Bedroom | 4.72 m | 10.05 m | 4.72 m x 10.05 m |
| Second Level | Bedroom 2 | 3.76 m | 3.6 m | 3.76 m x 3.6 m |
| Second Level | Bedroom 3 | 3.76 m | 3.66 m | 3.76 m x 3.66 m |
| Second Level | Bedroom 4 | 3.81 m | 4.26 m | 3.81 m x 4.26 m |
| Basement | Recreational, Games Room | 9.81 m | 8.1 m | 9.81 m x 8.1 m |
| Basement | Games Room | 4.7 m | 8.62 m | 4.7 m x 8.62 m |
| Basement | Exercise Room | 3.8 m | 3.95 m | 3.8 m x 3.95 m |
| Main Level | Library | 3.81 m | 4.04 m | 3.81 m x 4.04 m |
| Main Level | Living Room | 4.72 m | 6.07 m | 4.72 m x 6.07 m |
| Main Level | Dining Room | 3.96 m | 4.72 m | 3.96 m x 4.72 m |
| Main Level | Kitchen | 4.27 m | 7.01 m | 4.27 m x 7.01 m |
| Main Level | Family Room | 5.79 m | 3.81 m | 5.79 m x 3.81 m |
https://www.realtor.ca/real-estate/26648500/3-deer-run-crt-richmond-hill-rural-richmond-hill
Broker
(905) 883-1988

C200-1550 Sixteenth Ave Bldg C South
Richmond Hill, Ontario L4B 3K9
(905) 883-1988
(905) 883-8108
HTTP://www.century21atria.com
Salesperson
(905) 883-1988

C200-1550 Sixteenth Ave Bldg C South
Richmond Hill, Ontario L4B 3K9
(905) 883-1988
(905) 883-8108
HTTP://www.century21atria.com
Interested?
Contact us for more information

