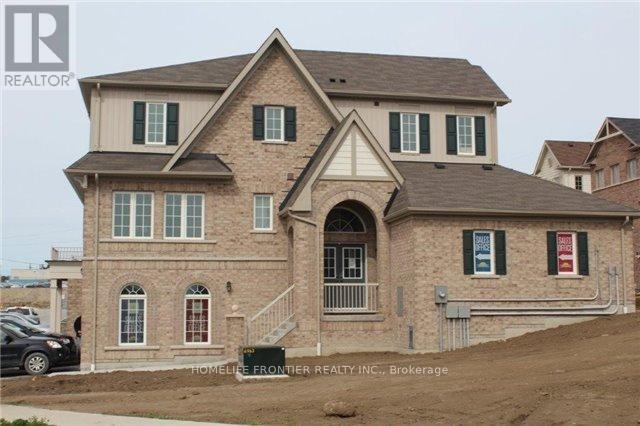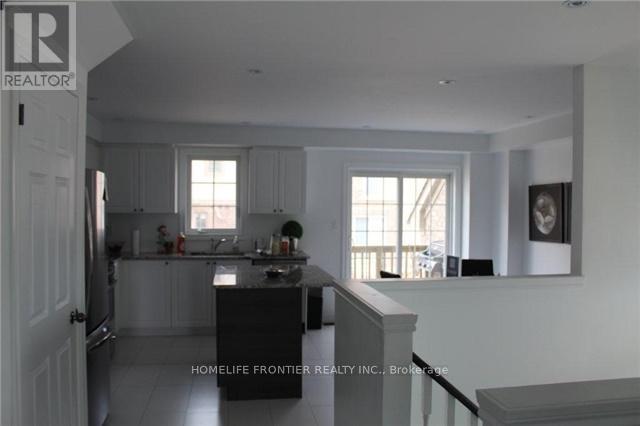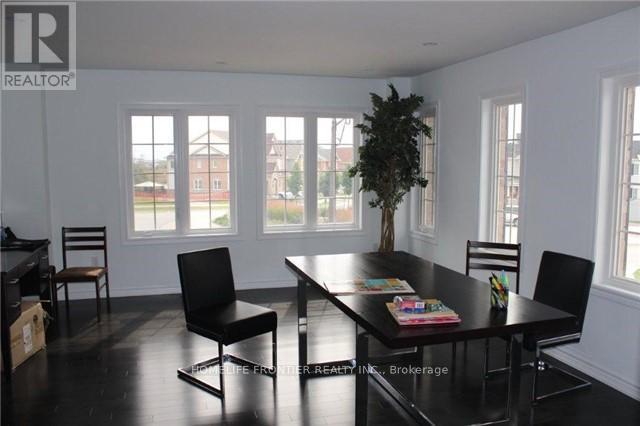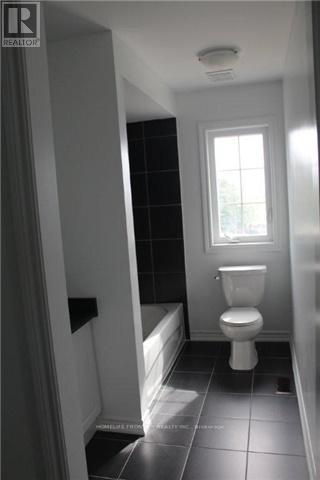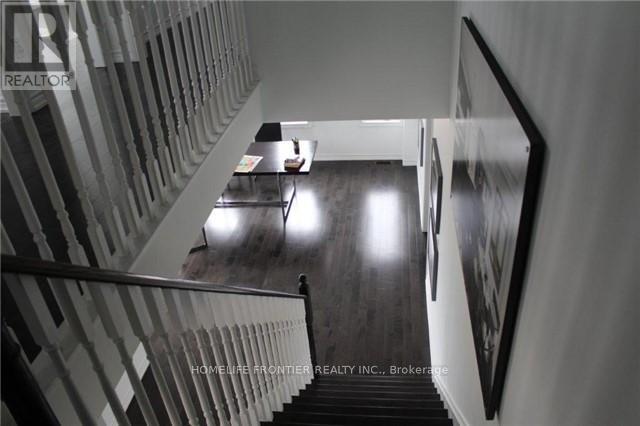3 Benjamin Way Whitby, Ontario L1N 0K7
$899,900Maintenance, Parcel of Tied Land
$150.59 Monthly
Maintenance, Parcel of Tied Land
$150.59 MonthlyLocation, Location, Location! Builder Show Model Home ""The May Flower"". This Unique Corner Lot Has A Double Garage+ 3 Br+3 Wr located in desirable Whitby neighborhood near public transit and all amenities ,One of the largest units in the area, end unit very bright with extra windows and a rare double car garage , Upgraded Granite Kitchen Counters, Oversized Tile & Hardwood Thruout. Hardwood Staircases, Smooth Ceilings, Potlights, The upper level features the primary bedroom with 5 piece ensuite and walk-in closet , convenient second floor laundry ,Tons Of Natural Light & Functional Open Concept Layout, Great Home For Entertaining. The finished basement with recreation room has direct access to a two-car garage , Private Backyard. Minutes Away From Shopping, Schools, 401, 412 & 407. Five Minutes To Go Station**** EXTRAS **** Common Element Fees Of $150.59/Mth (Snow & Garbage Removal, Grass & Gardens Maintenance) Hardwood floor on a stair landing 2nd floor will be fix before the closing day (id:46317)
Property Details
| MLS® Number | E8135820 |
| Property Type | Single Family |
| Community Name | Blue Grass Meadows |
| Amenities Near By | Park, Place Of Worship, Public Transit |
| Community Features | Community Centre |
| Parking Space Total | 4 |
Building
| Bathroom Total | 3 |
| Bedrooms Above Ground | 3 |
| Bedrooms Total | 3 |
| Basement Development | Finished |
| Basement Type | N/a (finished) |
| Construction Style Attachment | Attached |
| Cooling Type | Central Air Conditioning |
| Exterior Finish | Brick, Vinyl Siding |
| Heating Fuel | Natural Gas |
| Heating Type | Forced Air |
| Stories Total | 2 |
| Type | Row / Townhouse |
Parking
| Garage |
Land
| Acreage | No |
| Land Amenities | Park, Place Of Worship, Public Transit |
| Size Irregular | 22 X 95 Ft |
| Size Total Text | 22 X 95 Ft |
Rooms
| Level | Type | Length | Width | Dimensions |
|---|---|---|---|---|
| Second Level | Primary Bedroom | 3.64 m | 3.64 m | 3.64 m x 3.64 m |
| Second Level | Bedroom 2 | 3.64 m | 2.43 m | 3.64 m x 2.43 m |
| Second Level | Bedroom 3 | 3.64 m | 2.43 m | 3.64 m x 2.43 m |
| Lower Level | Family Room | 3.9 m | 2.73 m | 3.9 m x 2.73 m |
| Main Level | Living Room | 5.15 m | 4.25 m | 5.15 m x 4.25 m |
| Main Level | Kitchen | 4.25 m | 2.73 m | 4.25 m x 2.73 m |
| Main Level | Eating Area | 3.31 m | 2.43 m | 3.31 m x 2.43 m |
https://www.realtor.ca/real-estate/26612817/3-benjamin-way-whitby-blue-grass-meadows
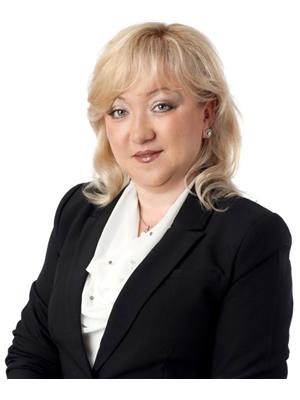

7620 Yonge Street Unit 400
Thornhill, Ontario L4J 1V9
(416) 218-8800
(416) 218-8807
Interested?
Contact us for more information

