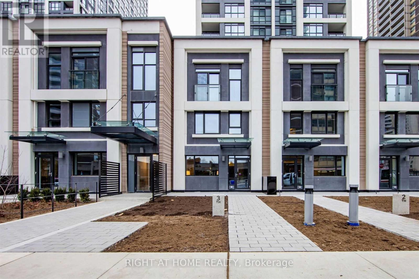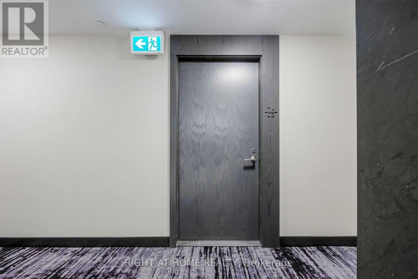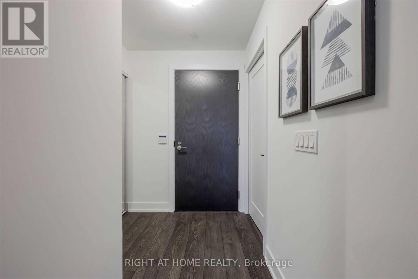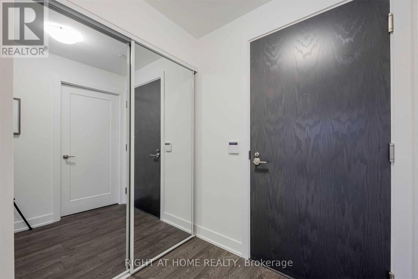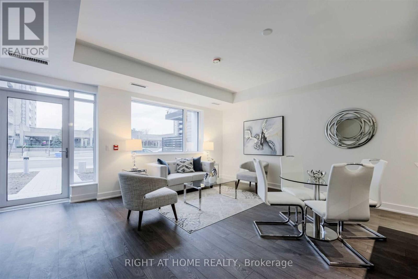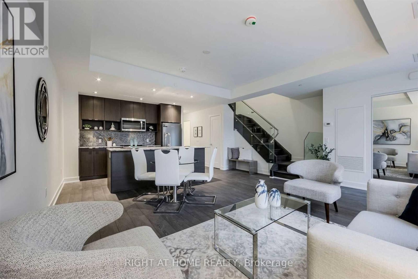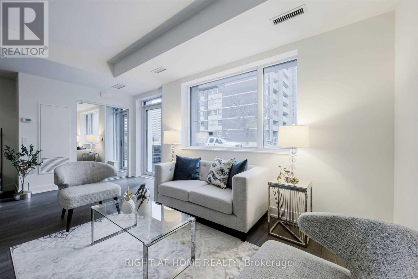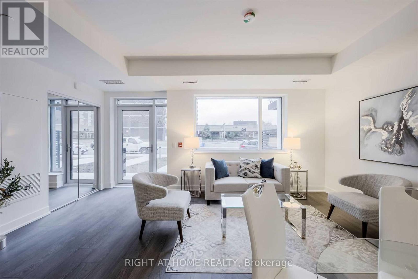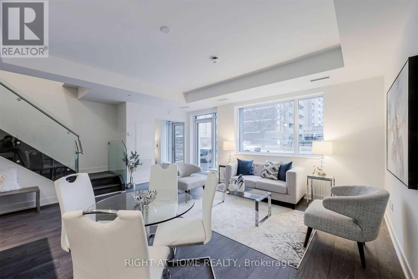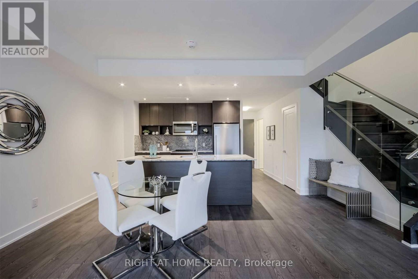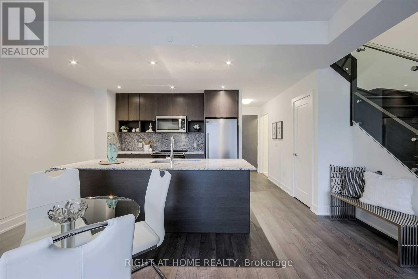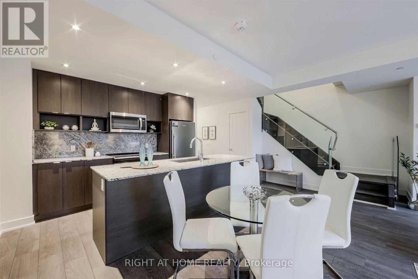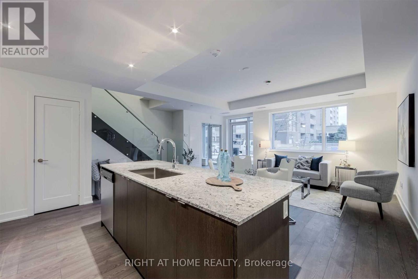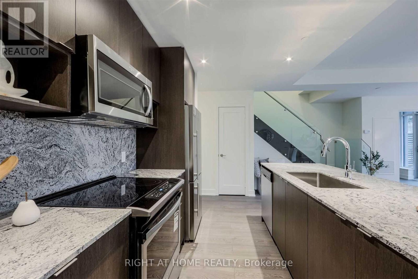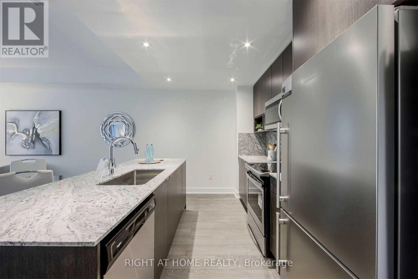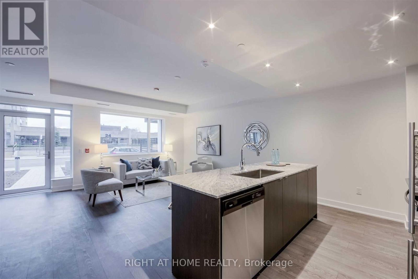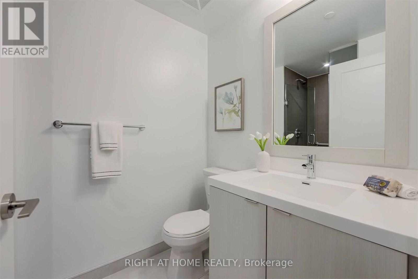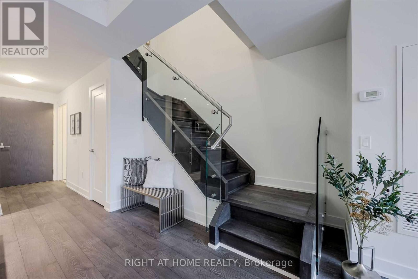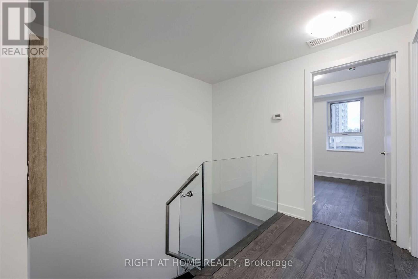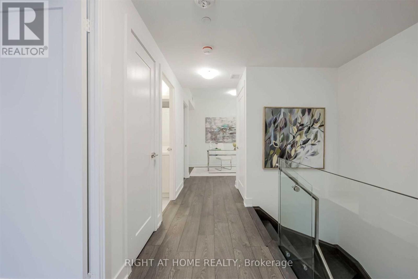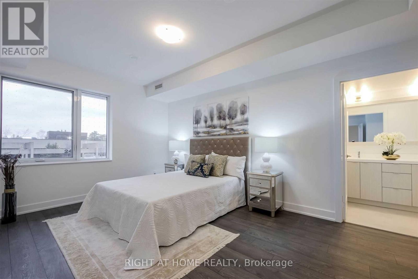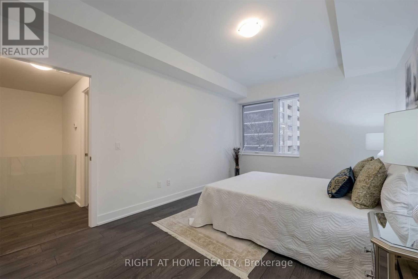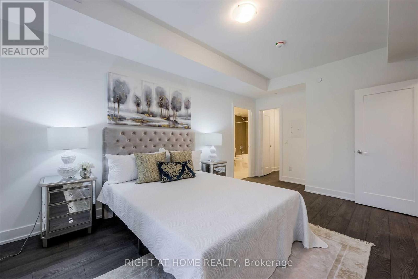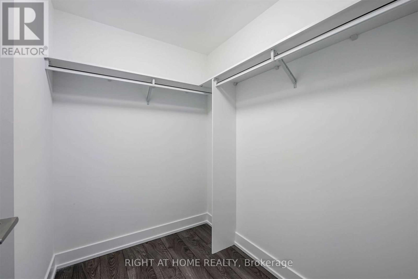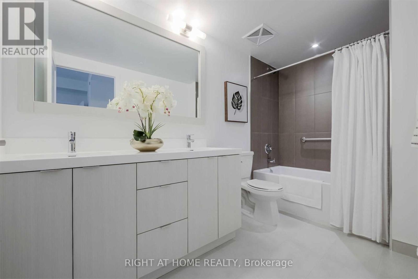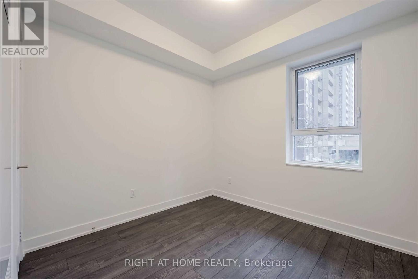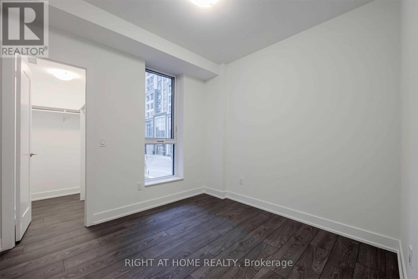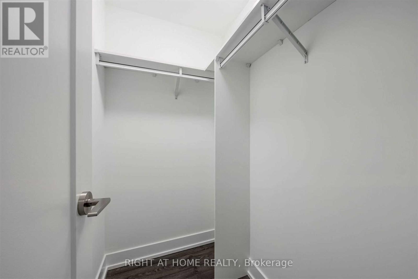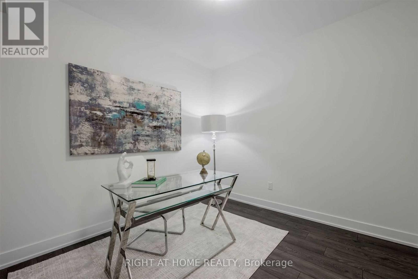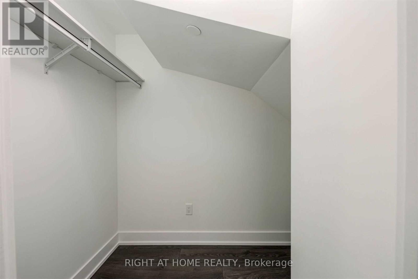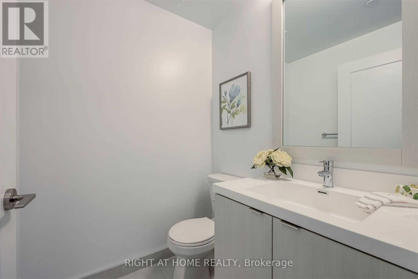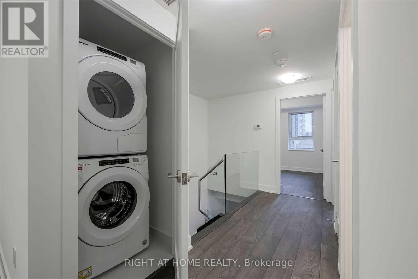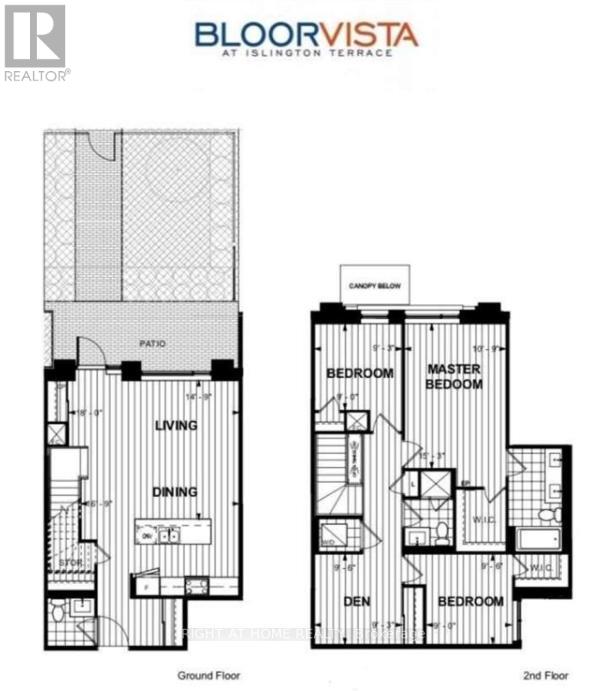#3 -9 Mabelle Ave Toronto, Ontario M9A 0E1
$1,300,000Maintenance,
$754.91 Monthly
Maintenance,
$754.91 MonthlyWelcome home to Bloorvista at Islington Terrace by Tridel. This state of the art modern townhouse boasts 3+1 bedrooms and 3 washrooms and premium finishes including wideplank hardwood flooring and stairs throughout, glass railing, chef's kitchen with centre island, granite counters and backsplash, S/S appliances, ample storage space, private landscaped terrace, luxurious master bedroom with 5 piece ensuite and walk-in closet. Just steps away from Islington Station at Bloor Subway so you can be in Toronto Downtown in 20 minutes. Enjoy shopping along The Kingsway on Bloor, Sherway Gardens or the retailers on The Queensway, dinner on a patio in Islington Village, or swinging a club at one of 5 world-class golf courses. The Terrace Club is a great place to relax and unwind at Bloorvista Condominium. With 50,000 sq.ft. of amenity space, the Terrace Club includes a chic party room, top-notch fitness centre, Billiards Lounge, light-filled indoor pool and spectacular outdoor terrace.**** EXTRAS **** Concierge, Catering Kitchen, Basketball Court, Games Room, Outdoor Patio With BBQs, Gym, Indoor Pool, Hot Tub, Sauna, Media Room, Indoor & Outdoor Child Play Area, Sundeck, Party Room, Yoga Studio, Guest Suites and Visitor Parking (id:46317)
Property Details
| MLS® Number | W7334990 |
| Property Type | Single Family |
| Community Name | Islington-City Centre West |
| Amenities Near By | Park, Public Transit, Schools |
| Community Features | Community Centre |
| Parking Space Total | 1 |
| Pool Type | Indoor Pool |
Building
| Bathroom Total | 3 |
| Bedrooms Above Ground | 3 |
| Bedrooms Below Ground | 1 |
| Bedrooms Total | 4 |
| Amenities | Security/concierge, Visitor Parking, Exercise Centre, Recreation Centre |
| Cooling Type | Central Air Conditioning |
| Exterior Finish | Concrete |
| Heating Fuel | Natural Gas |
| Heating Type | Forced Air |
| Stories Total | 2 |
| Type | Row / Townhouse |
Parking
| Visitor Parking |
Land
| Acreage | No |
| Land Amenities | Park, Public Transit, Schools |
Rooms
| Level | Type | Length | Width | Dimensions |
|---|---|---|---|---|
| Second Level | Primary Bedroom | 4.65 m | 3.28 m | 4.65 m x 3.28 m |
| Second Level | Bedroom 2 | 2.82 m | 2.75 m | 2.82 m x 2.75 m |
| Second Level | Bedroom 3 | 2.82 m | 2.75 m | 2.82 m x 2.75 m |
| Second Level | Den | 2.82 m | 3 m | 2.82 m x 3 m |
| Main Level | Living Room | 6.89 m | 5.48 m | 6.89 m x 5.48 m |
| Main Level | Dining Room | 6.89 m | 5.48 m | 6.89 m x 5.48 m |
| Main Level | Kitchen | 2.43 m | 3.65 m | 2.43 m x 3.65 m |
https://www.realtor.ca/real-estate/26328154/3-9-mabelle-ave-toronto-islington-city-centre-west

Broker
(647) 882-7653
www.alvinci.ca
www.linkedin.com/profile/view?id=110238475&trk=spm_pic

480 Eglinton Ave West #30, 106498
Mississauga, Ontario L5R 0G2
(905) 565-9200
(905) 565-6677
www.rightathomerealty.com/
Interested?
Contact us for more information

