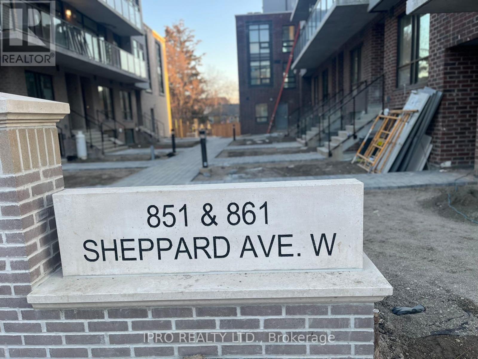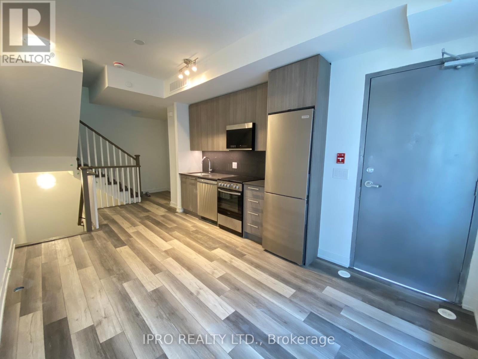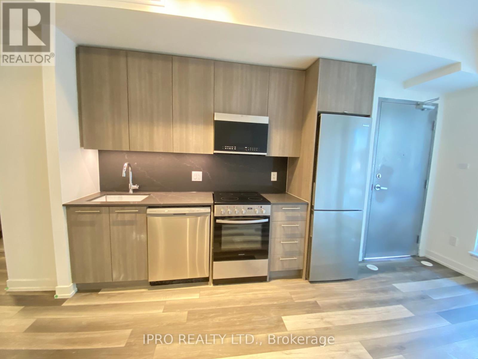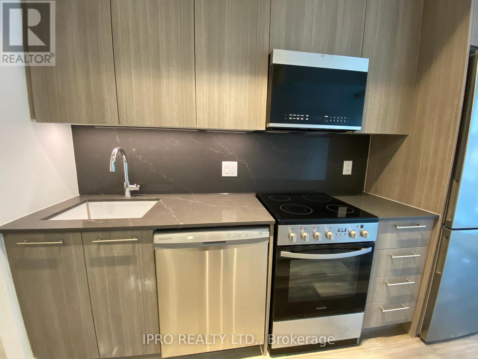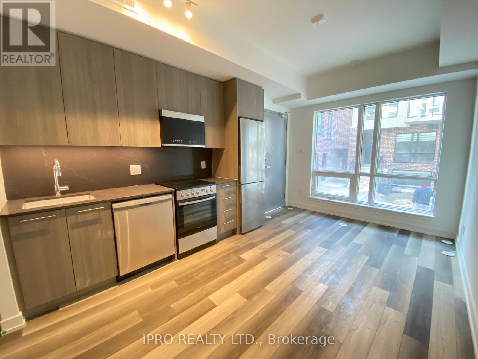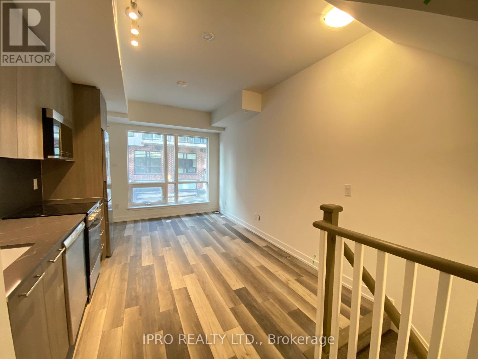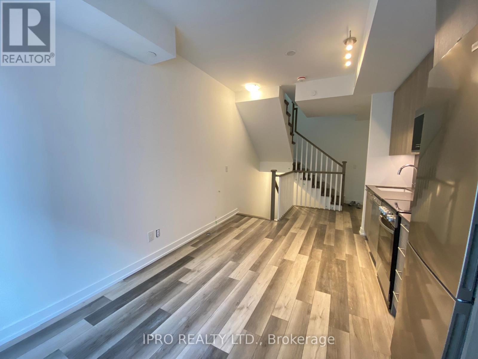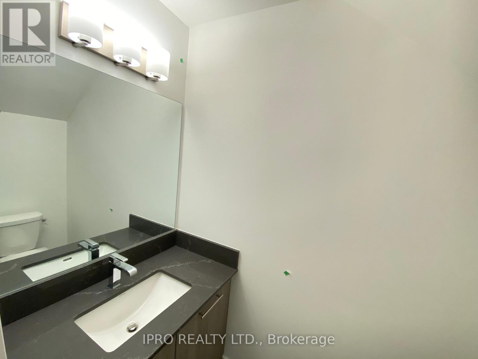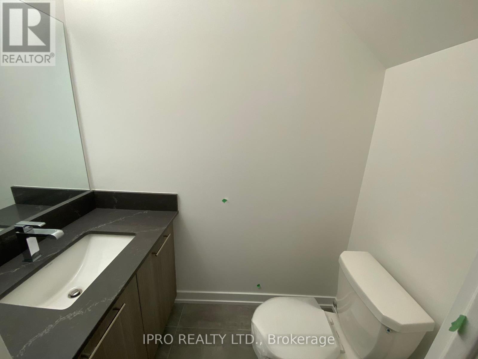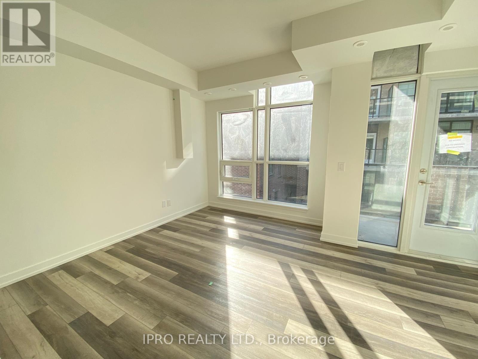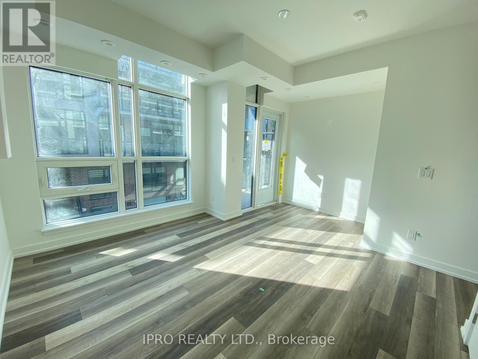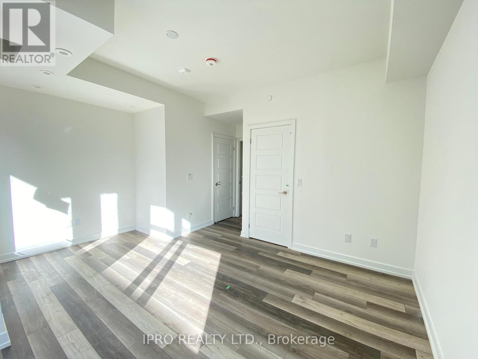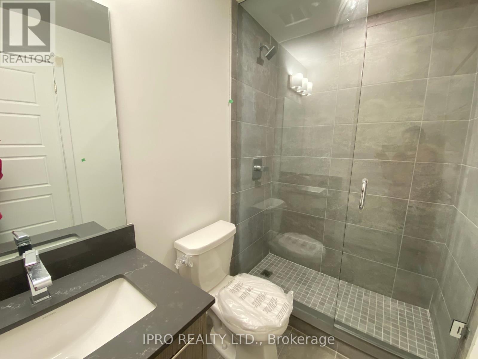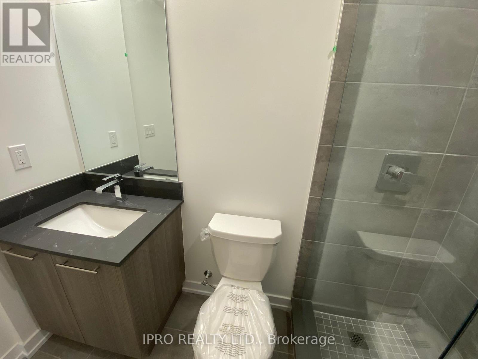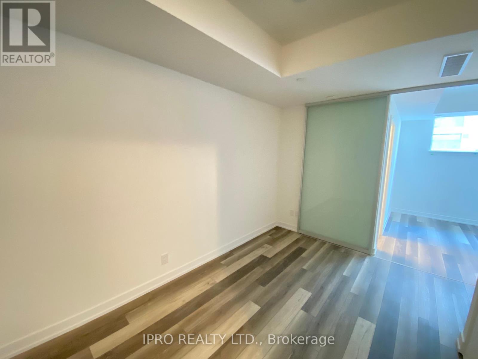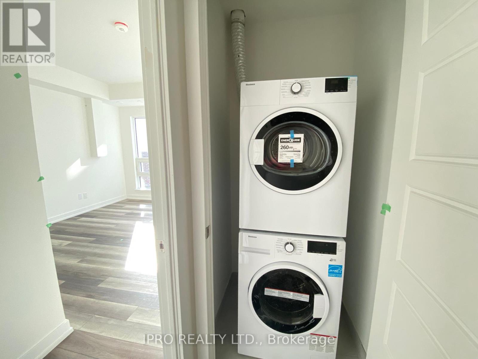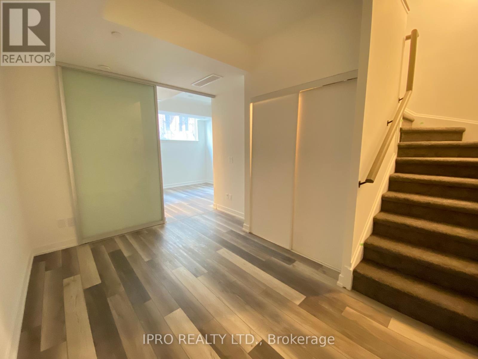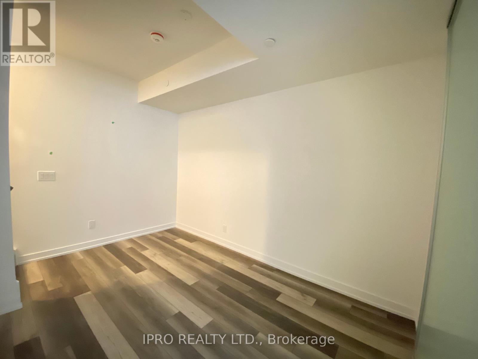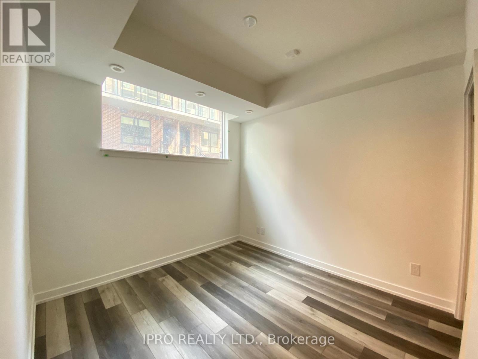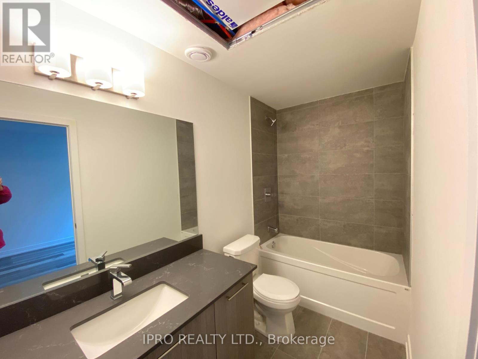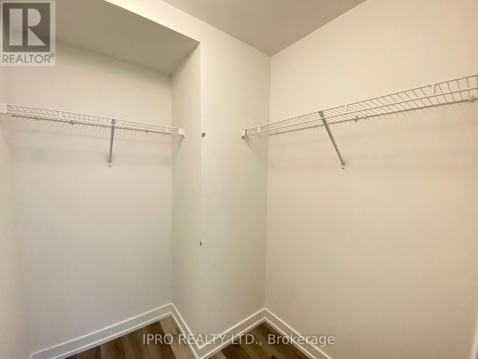#3 -851 Sheppard Ave W Toronto, Ontario M3H 2T4
$2,900 Monthly
Brand new Greenwich Village Townhomes located in great location, 2 bedrooms with 2.5 contemporary bathbroom plus a flex recreational room. Laminate floor throughout. 9 ft ceilings. Stainless Steel app , upgrade European style kitchen extended cabinetry, close to all amenities - Sheppard West Subway station only 5 min walk, bus stop at doorstep to catch GO train & GO bus. York University only 3 stops. Yorkdale mall, Hwy 401, along with Costco. Top rated schools nearby. Grocery stores and restaurants just around. Includes 1 underground parking and 1 locker. Internet free for one year. Tenant responsible for all utilities. Building has bike storage and visitor parking available.**** EXTRAS **** All existing brand new S/S App: Fridge, stove, built-in dishwasher, B/I microwave, washer/dryer, all elfs, all window coverings, one year free internet, one underground parking and one locker. (id:46317)
Property Details
| MLS® Number | C8118522 |
| Property Type | Single Family |
| Community Name | Clanton Park |
| Amenities Near By | Park, Public Transit, Schools |
| Community Features | Pets Not Allowed |
| Features | Balcony |
| Parking Space Total | 1 |
| View Type | View |
Building
| Bathroom Total | 3 |
| Bedrooms Above Ground | 2 |
| Bedrooms Below Ground | 1 |
| Bedrooms Total | 3 |
| Amenities | Storage - Locker, Visitor Parking |
| Basement Development | Finished |
| Basement Type | N/a (finished) |
| Cooling Type | Central Air Conditioning |
| Exterior Finish | Brick, Concrete |
| Heating Fuel | Natural Gas |
| Heating Type | Forced Air |
| Type | Row / Townhouse |
Parking
| Visitor Parking |
Land
| Acreage | No |
| Land Amenities | Park, Public Transit, Schools |
Rooms
| Level | Type | Length | Width | Dimensions |
|---|---|---|---|---|
| Lower Level | Bedroom 2 | 3 m | 2.85 m | 3 m x 2.85 m |
| Lower Level | Other | 3.96 m | 2.59 m | 3.96 m x 2.59 m |
| Main Level | Dining Room | 6.05 m | 3.25 m | 6.05 m x 3.25 m |
| Main Level | Living Room | 6.05 m | 3.25 m | 6.05 m x 3.25 m |
| Main Level | Kitchen | 6.05 m | 3.25 m | 6.05 m x 3.25 m |
| Upper Level | Primary Bedroom | 3.71 m | 4.6 m | 3.71 m x 4.6 m |
https://www.realtor.ca/real-estate/26588661/3-851-sheppard-ave-w-toronto-clanton-park
Broker
(905) 268-1000

55 City Centre Drive #503
Mississauga, Ontario L5B 1M3
(905) 268-1000
(905) 507-4779
Interested?
Contact us for more information

