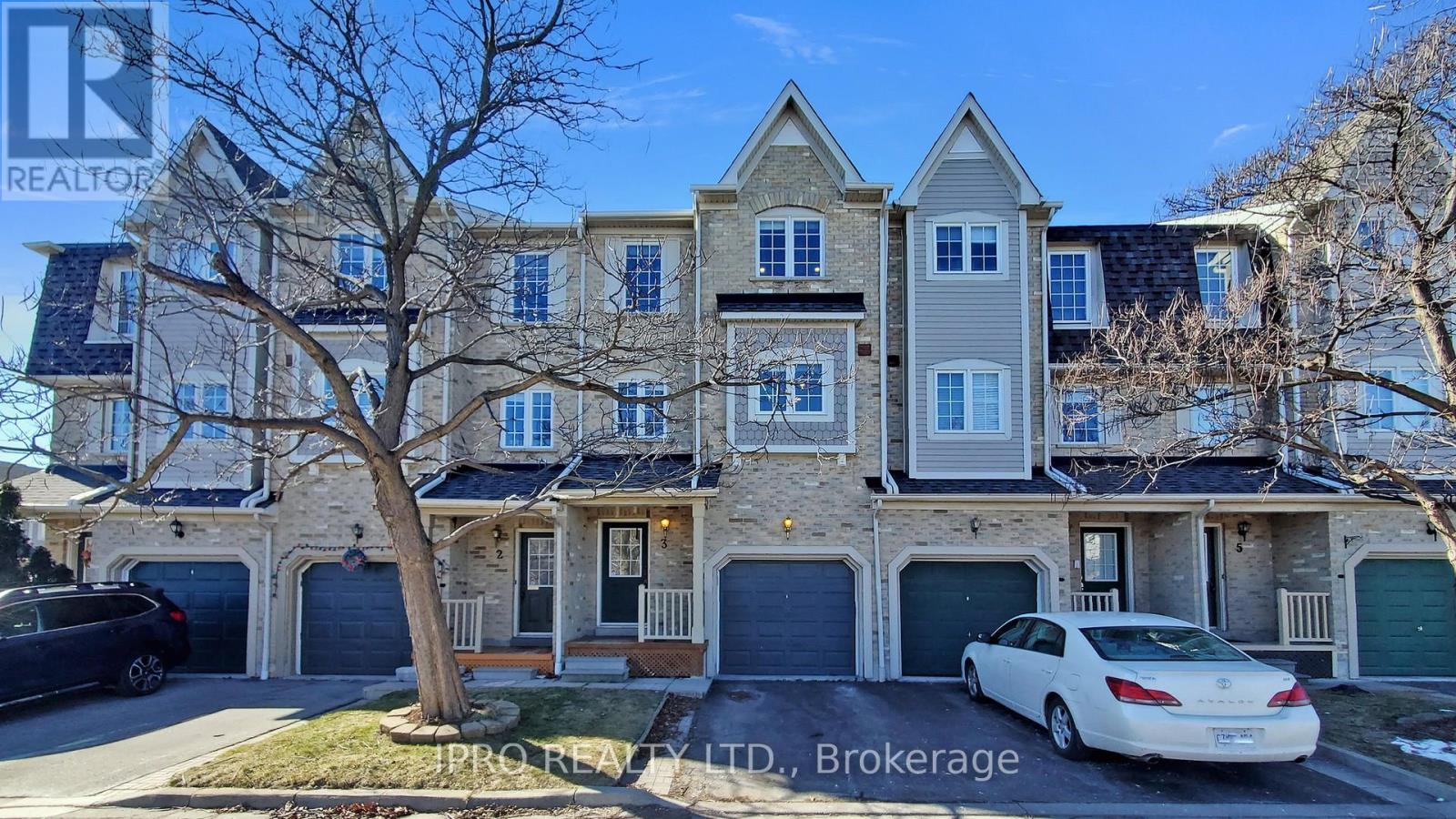#3 -7284 Bellshire Gate Mississauga, Ontario L5N 8E3
$949,000Maintenance,
$227 Monthly
Maintenance,
$227 MonthlyFully Renovated Top To Bottom Home In The Heart Of Mississauga - Levi Creek. No Expense Spared! Almost 80K in Renos. Open Concept Layout dressed in Contemporary tones. - Featuring Upgraded Vinyl Floors Throughout (2023), Vinyl Staircase with Glass Railings (2023), Upgraded Kitchen with Stone Counters (2023), Ceramic backsplash and Under mount Lighting (2023), Brand New Washrooms (2023), New Paint (2023), Pot Lights Through Out, New Furnace and AC (2022).**** EXTRAS **** All Appliances, Window Coverings, Light Fixtures. Fantastic Location - Walking Distance To School. Close to Amenties, Plaza, Transit, Hwy's and More. (id:46317)
Property Details
| MLS® Number | W8133534 |
| Property Type | Single Family |
| Community Name | Meadowvale Village |
| Parking Space Total | 2 |
Building
| Bathroom Total | 3 |
| Bedrooms Above Ground | 3 |
| Bedrooms Below Ground | 1 |
| Bedrooms Total | 4 |
| Cooling Type | Central Air Conditioning |
| Exterior Finish | Brick |
| Heating Fuel | Natural Gas |
| Heating Type | Forced Air |
| Stories Total | 3 |
| Type | Row / Townhouse |
Parking
| Attached Garage |
Land
| Acreage | No |
Rooms
| Level | Type | Length | Width | Dimensions |
|---|---|---|---|---|
| Second Level | Living Room | 4.55 m | 3.45 m | 4.55 m x 3.45 m |
| Second Level | Dining Room | 5 m | 4.9 m | 5 m x 4.9 m |
| Second Level | Kitchen | 4.1 m | 4.09 m | 4.1 m x 4.09 m |
| Second Level | Eating Area | Measurements not available | ||
| Third Level | Primary Bedroom | 3.45 m | 4.15 m | 3.45 m x 4.15 m |
| Third Level | Bedroom 2 | 3.53 m | 2.82 m | 3.53 m x 2.82 m |
| Third Level | Bedroom 3 | 2.82 m | 2.39 m | 2.82 m x 2.39 m |
| Ground Level | Bedroom 4 | 4.55 m | 3.45 m | 4.55 m x 3.45 m |
https://www.realtor.ca/real-estate/26609285/3-7284-bellshire-gate-mississauga-meadowvale-village

55 City Centre Drive #503
Mississauga, Ontario L5B 1M3
(905) 268-1000
(905) 507-4779
Interested?
Contact us for more information








































