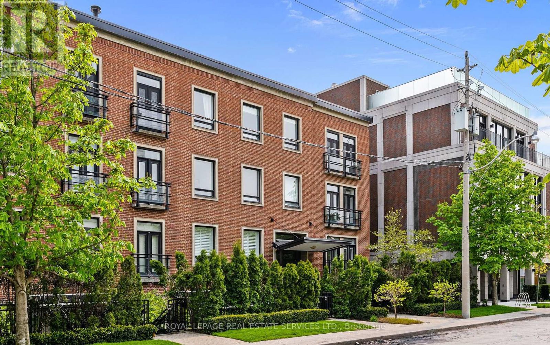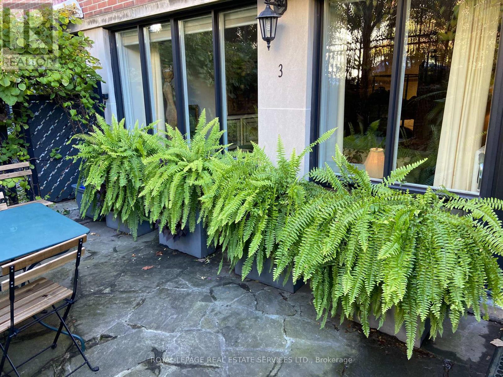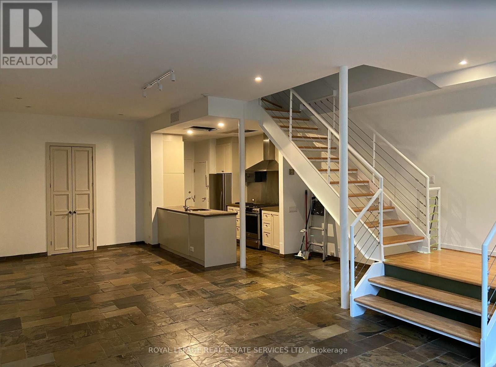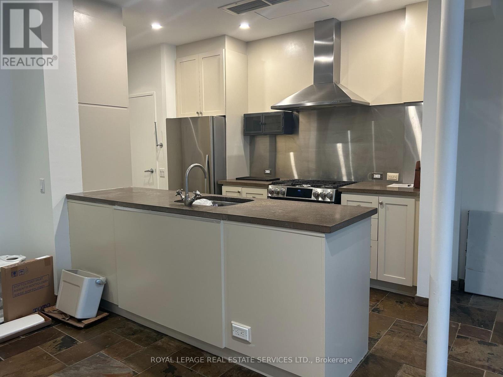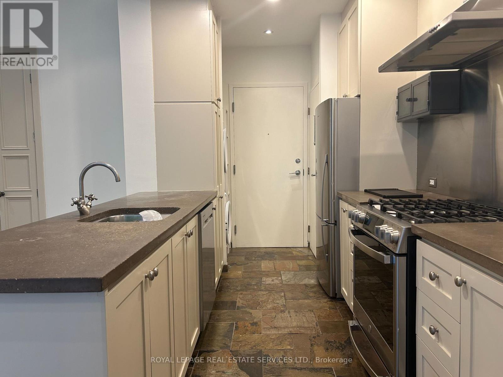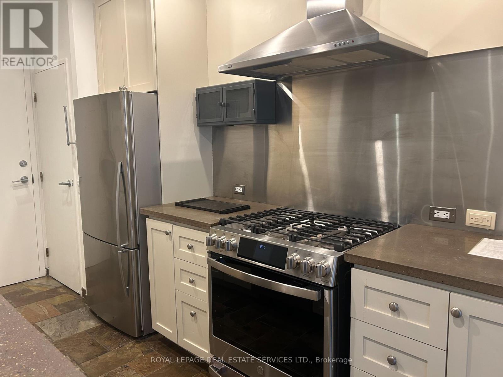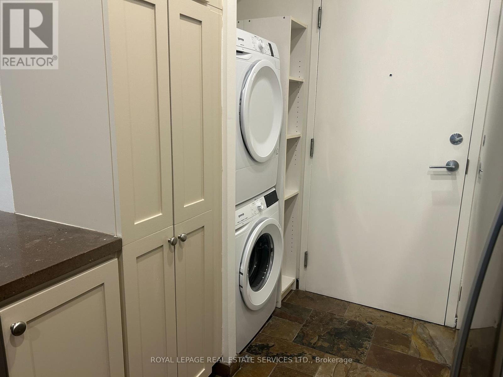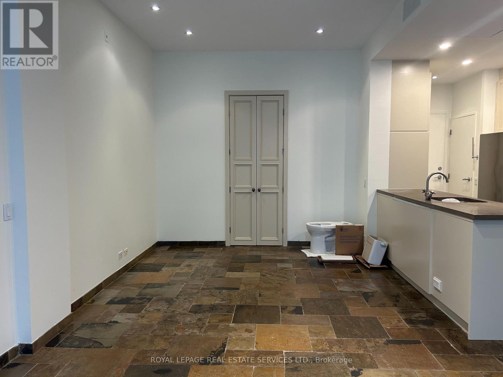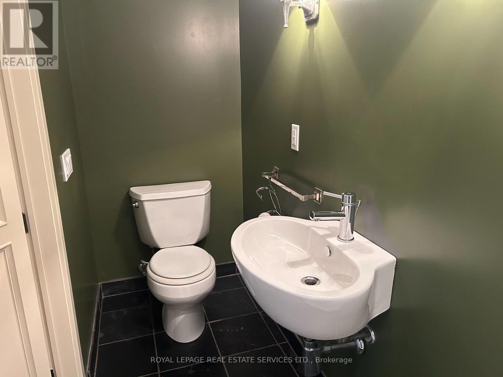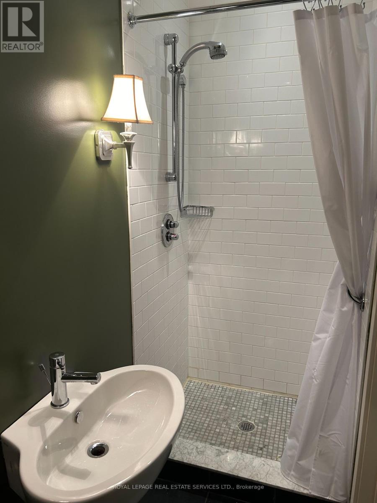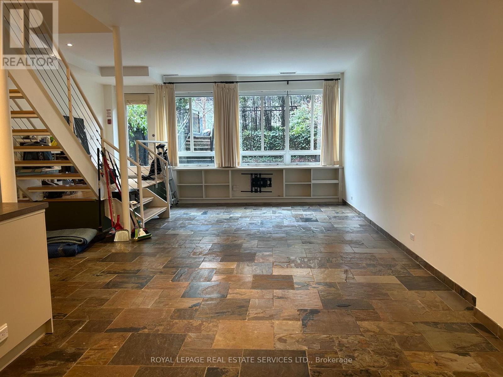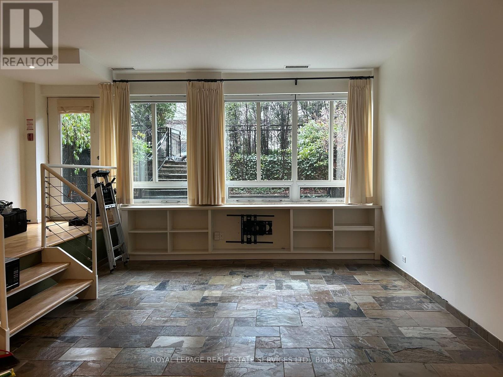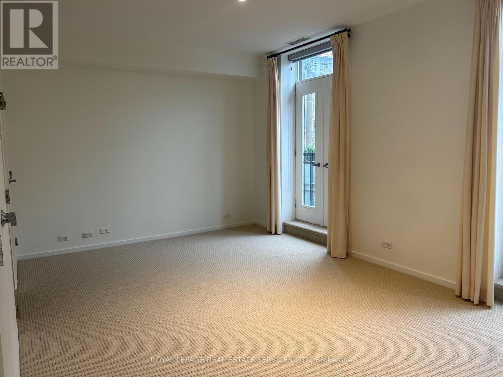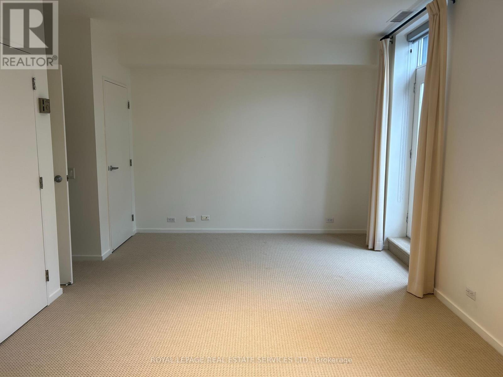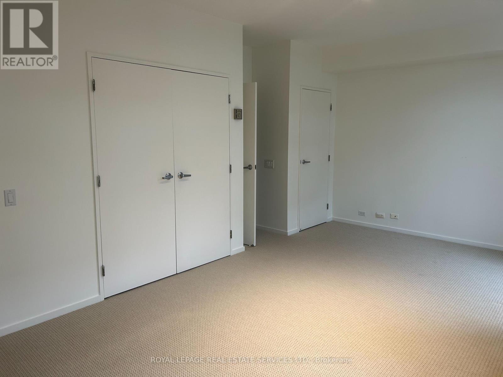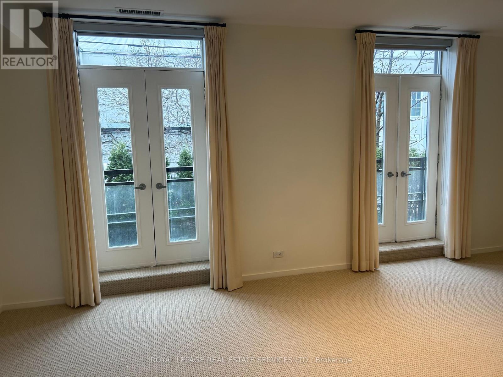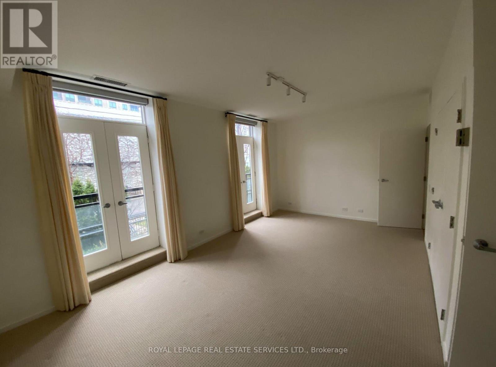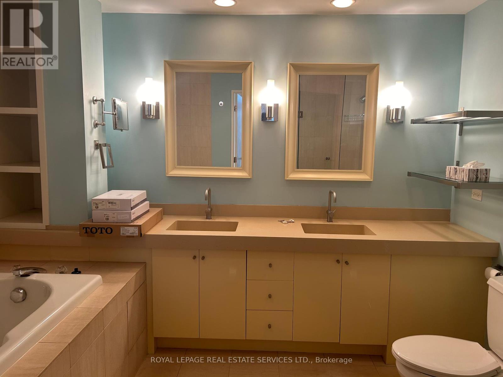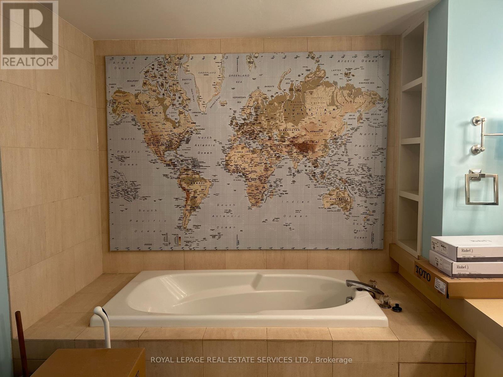#3 -33 Price St Toronto, Ontario M4W 1Z1
$4,500 Monthly
Prime Summerhill Location! New Photos Coming .. Unit Currently Being Touched Up. This Unique Two-Level Unit Includes 1 Oversized Bedroom, 2 Bathrooms & A Beautiful Private Terrace Off Quiet Cul-De-Sac. Spacious Living/Dining Room With High Ceilings, Slate Flooring Throughout & North Facing Windows. Open Concept Kitchen Includes Updated Appliances & Laundry Area. 2nd Floor Primary BedroomWith 5PC Ensuite, 2 Juliette Balconies, Double Closets & Office Area. Unit Includes 3 Separate Entrances. Water & Heat Included + 1 Surface Parking Space & Locker.**** EXTRAS **** Steps To Everything Summerhill Has To Offer. Harvest Wagon, Many Restaurants, LCBO, TTC, Coffee Shops & Much More. (id:46317)
Property Details
| MLS® Number | C8117976 |
| Property Type | Single Family |
| Community Name | Rosedale-Moore Park |
| Amenities Near By | Park, Public Transit, Schools |
| Features | Cul-de-sac |
| Parking Space Total | 1 |
Building
| Bathroom Total | 2 |
| Bedrooms Above Ground | 1 |
| Bedrooms Total | 1 |
| Amenities | Storage - Locker, Visitor Parking |
| Cooling Type | Central Air Conditioning |
| Exterior Finish | Brick |
| Fire Protection | Security System |
| Heating Fuel | Natural Gas |
| Heating Type | Forced Air |
| Stories Total | 2 |
| Type | Apartment |
Parking
| Visitor Parking |
Land
| Acreage | No |
| Land Amenities | Park, Public Transit, Schools |
Rooms
| Level | Type | Length | Width | Dimensions |
|---|---|---|---|---|
| Second Level | Bedroom | 5.66 m | 3.38 m | 5.66 m x 3.38 m |
| Main Level | Foyer | 1.82 m | 1.11 m | 1.82 m x 1.11 m |
| Main Level | Living Room | 6.25 m | 4.14 m | 6.25 m x 4.14 m |
| Main Level | Dining Room | 3.28 m | 3.02 m | 3.28 m x 3.02 m |
| Main Level | Kitchen | 3.1 m | 2.34 m | 3.1 m x 2.34 m |
https://www.realtor.ca/real-estate/26587769/3-33-price-st-toronto-rosedale-moore-park


55 St.clair Avenue West #255
Toronto, Ontario M4V 2Y7
(416) 921-1112
(416) 921-7424
www.centraltoronto.net

Salesperson
(416) 921-1112
(416) 528-0542
www.torontoforsale.com
https://www.facebook.com/dino.capocci
https://www.linkedin.com/in/dino-capocci

55 St.clair Avenue West #255
Toronto, Ontario M4V 2Y7
(416) 921-1112
(416) 921-7424
www.centraltoronto.net
Interested?
Contact us for more information

