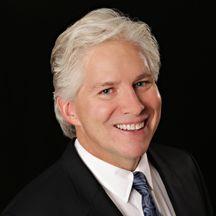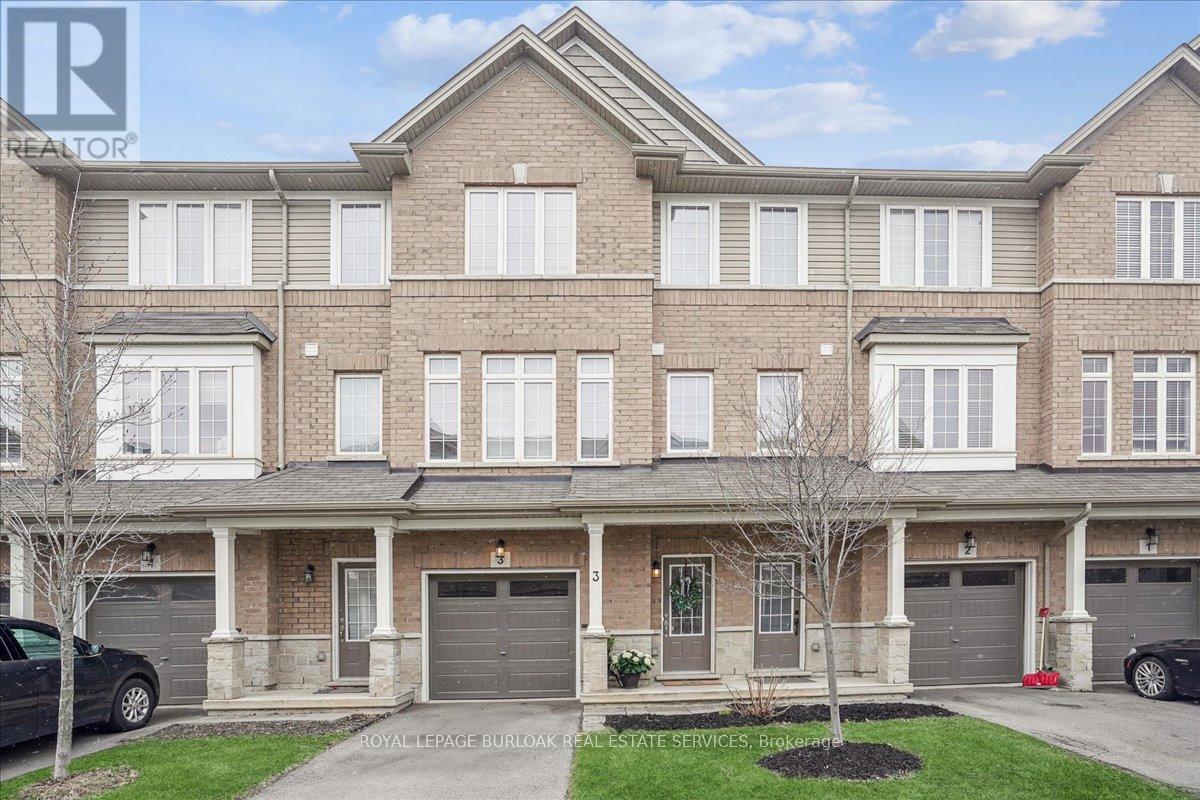#3 -122 Dundas St E Hamilton, Ontario L9H 7K6
$949,900Maintenance,
$217.02 Monthly
Maintenance,
$217.02 MonthlyStunning Waterdown 3-storey, 3-bedroom, 2.5 bathroom spacious townhouse. First level foyer has your laundry, inside entry from garage, utility room, a flexible multi-use recreation room with a wet bar/fridge & walkout to the fenced backyard entertaining space. Second level is a rich open concept living space with a gourmet kitchen, huge island to dine and gather. Custom cabinetry, stainless steel appliances, an abundance of quartz counter space and plenty of storage adjacent to the dining room with built-in banquette. The second level is complete with a family room, balcony and powder room. The third level has a large comfortable primary suite with a 4-piece ensuite. The other two bedrooms share a wonderful 4-piece bathroom. Move in and enjoy the convenient location close to all the finest amenities - dining & shopping, recreation, Rockcliffe trails, and all major highways. Welcome home... (id:46317)
Property Details
| MLS® Number | X8164166 |
| Property Type | Single Family |
| Community Name | Waterdown |
| Amenities Near By | Park, Public Transit |
| Community Features | Community Centre |
| Features | Balcony |
| Parking Space Total | 2 |
Building
| Bathroom Total | 3 |
| Bedrooms Above Ground | 3 |
| Bedrooms Total | 3 |
| Amenities | Picnic Area |
| Cooling Type | Central Air Conditioning |
| Exterior Finish | Brick |
| Heating Fuel | Natural Gas |
| Heating Type | Forced Air |
| Stories Total | 3 |
| Type | Row / Townhouse |
Parking
| Attached Garage | |
| Visitor Parking |
Land
| Acreage | No |
| Land Amenities | Park, Public Transit |
Rooms
| Level | Type | Length | Width | Dimensions |
|---|---|---|---|---|
| Second Level | Living Room | 5.25 m | 4.52 m | 5.25 m x 4.52 m |
| Second Level | Kitchen | 4.2 m | 3.65 m | 4.2 m x 3.65 m |
| Second Level | Dining Room | 3.59 m | 1.99 m | 3.59 m x 1.99 m |
| Second Level | Bathroom | Measurements not available | ||
| Third Level | Bedroom | 4.06 m | 3.65 m | 4.06 m x 3.65 m |
| Third Level | Bathroom | Measurements not available | ||
| Third Level | Bedroom 2 | 3.66 m | 2.48 m | 3.66 m x 2.48 m |
| Third Level | Bedroom 3 | 2.65 m | 2.59 m | 2.65 m x 2.59 m |
| Third Level | Bathroom | Measurements not available | ||
| Main Level | Foyer | 2.76 m | 2.03 m | 2.76 m x 2.03 m |
| Main Level | Recreational, Games Room | 5.24 m | 2.98 m | 5.24 m x 2.98 m |
| Main Level | Utility Room | 3.02 m | 1.2 m | 3.02 m x 1.2 m |
https://www.realtor.ca/real-estate/26654891/3-122-dundas-st-e-hamilton-waterdown

Salesperson
(905) 849-3777

2025 Maria St #4a
Burlington, Ontario L7R 0G6
(905) 849-3777
(905) 639-1683
www.royallepageburlington.ca/
Interested?
Contact us for more information










































