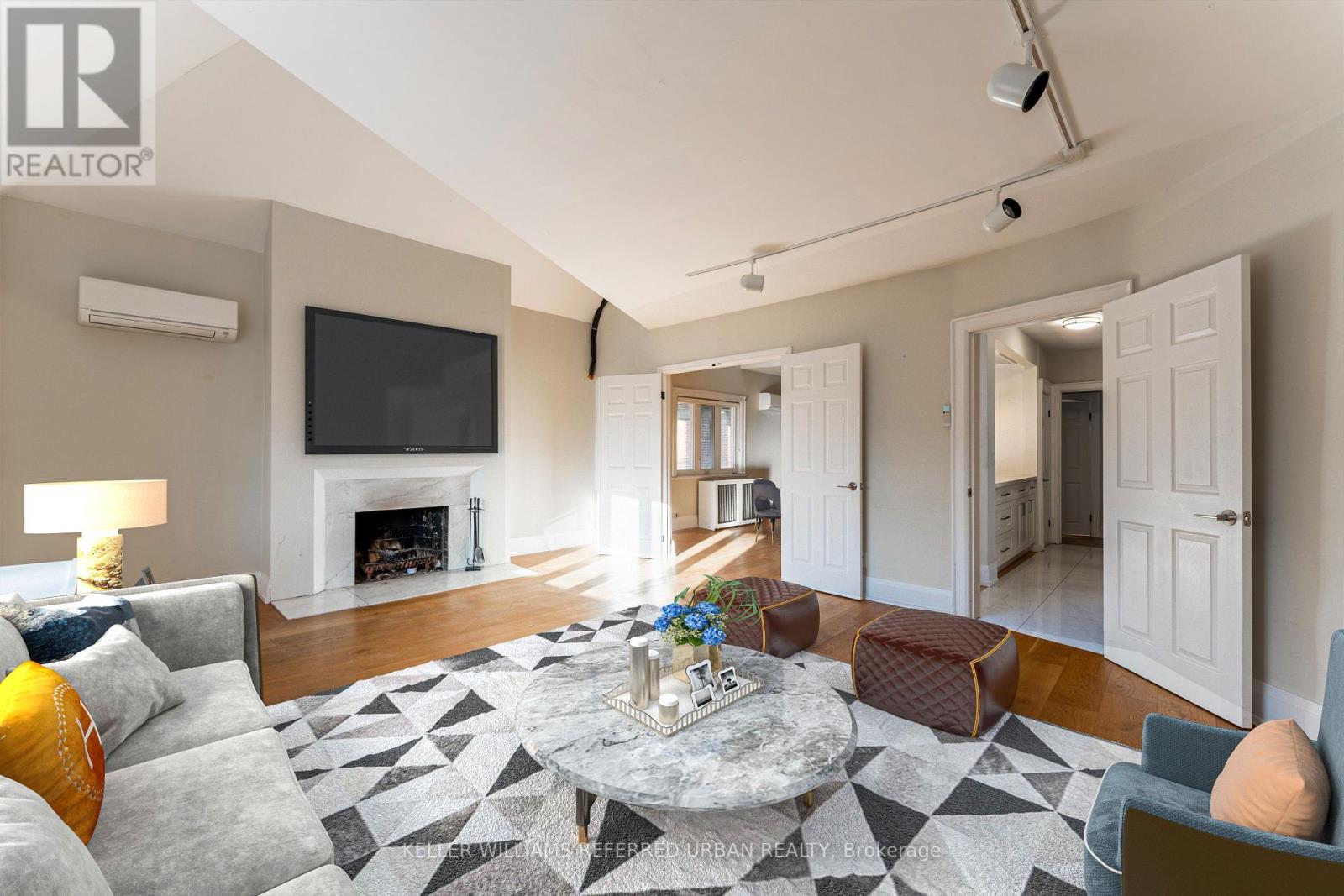#3 -101 Burnside Dr Toronto, Ontario M6G 2M9
$4,200 Monthly
Explore 101 Burnside Dr Upper a spacious 2-bed, 2-bath unit. Approximately 1,300 sq ft + 546 sq ft balcony/terrace, this open layout fills the living space with natural light offering a serene atmosphere. The modern kitchen is perfect for culinary enthusiasts. This unit is two-storeys providing a comforting and relaxing space. Master Bedroom With 5Pc Ensuite and ensuite laundry. Take advantage of the large outside patio for hosting get-togethers or to soak up some sun alone. Located minutes walk to the esteemed Hillcrest school and Wychwood Barn, enjoy convenience to restaurants and recreation centres. Your ideal blend of comfort and style in a prime location. Can park 2 cars in tandem. Bonus including 1 garage for storage, water, hydro and heat are included!**** EXTRAS **** Step into your own secluded haven, surrounded by a charming garden, and enjoy the convenience of designated parking that allows you to park two cars in tandem. Fireplace is unusable at the moment. You'll get the top 2 floors of a 3-storey. (id:46317)
Property Details
| MLS® Number | C8115954 |
| Property Type | Single Family |
| Community Name | Wychwood |
| Amenities Near By | Park, Public Transit, Schools |
| Community Features | Community Centre |
| Parking Space Total | 2 |
Building
| Bathroom Total | 2 |
| Bedrooms Above Ground | 2 |
| Bedrooms Below Ground | 1 |
| Bedrooms Total | 3 |
| Basement Features | Separate Entrance |
| Basement Type | N/a |
| Construction Style Attachment | Detached |
| Cooling Type | Wall Unit |
| Exterior Finish | Brick |
| Fireplace Present | Yes |
| Heating Fuel | Natural Gas |
| Heating Type | Radiant Heat |
| Stories Total | 3 |
| Type | House |
Parking
| Detached Garage |
Land
| Acreage | No |
| Land Amenities | Park, Public Transit, Schools |
Rooms
| Level | Type | Length | Width | Dimensions |
|---|---|---|---|---|
| Second Level | Foyer | 1.91 m | 1.96 m | 1.91 m x 1.96 m |
| Second Level | Dining Room | 4.06 m | 4.34 m | 4.06 m x 4.34 m |
| Second Level | Kitchen | 4.22 m | 2.44 m | 4.22 m x 2.44 m |
| Second Level | Office | 2.03 m | 3.81 m | 2.03 m x 3.81 m |
| Second Level | Living Room | 5.82 m | 4.62 m | 5.82 m x 4.62 m |
| Second Level | Bedroom 2 | 2.97 m | 3.81 m | 2.97 m x 3.81 m |
| Third Level | Primary Bedroom | 5.13 m | 7.39 m | 5.13 m x 7.39 m |
https://www.realtor.ca/real-estate/26584464/3-101-burnside-dr-toronto-wychwood

Broker of Record
(416) 572-1016
https://www.youtube.com/embed/pRXguL7jKng
https://www.youtube.com/embed/s0Kxs9eA-Q0
www.broadviewavenue.ca/
https://www.facebook.com/KennethYimHomes
https://twitter.com/kennethyimhomes
https://www.linkedin.com/in/kennethyimhomes/

156 Duncan Mill Rd Unit 1
Toronto, Ontario M3B 3N2
(416) 572-1016
(416) 572-1017
www.whykwru.ca/
Interested?
Contact us for more information




















