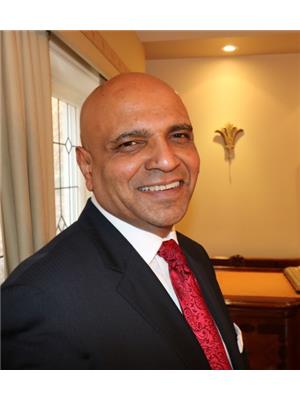#2b -214 Bathurst St Toronto, Ontario M5T 2R9
$2,995 Monthly
Elegant Trendy Living In Unbeatable Downtown Location. Spacious, Modern, Charming 2 Bedroom Unit. 830 square feet. Tremendous Floor To Ceiling Windows. 10 Foot Ceilings Loft Style. Extra Large Bedrooms. High Polished Concrete Floors. Finished To Extraordinary Level And Customized By The Landlord. Large Kitchen W/Tons of Cupboard Space. Outdoor Deck With Gas BBQ Line Hookup, BBQ is Allowed. Walk To Fashion, Entertainment, Financial District, King & Queen West, Parks, Restaurants, Shopping, TTC At Your Doorstep.**** EXTRAS **** Stainless Steel Appliances - Fridge, Gas Stove, B/I Oven/Range, Dishwasher, Range Hood. Washer/Dryer, Gas Fireplace. Tenant Pays Hydro, Gas, Cable, Internet, Phone. Parking $200/month Extra. Central A/C. (id:46317)
Property Details
| MLS® Number | C8157450 |
| Property Type | Single Family |
| Community Name | Trinity-Bellwoods |
| Amenities Near By | Hospital, Park, Place Of Worship, Public Transit |
| Community Features | Community Centre |
| Parking Space Total | 1 |
Building
| Bathroom Total | 1 |
| Bedrooms Above Ground | 2 |
| Bedrooms Total | 2 |
| Construction Style Attachment | Detached |
| Cooling Type | Central Air Conditioning |
| Exterior Finish | Concrete |
| Fireplace Present | Yes |
| Heating Fuel | Natural Gas |
| Heating Type | Forced Air |
| Stories Total | 3 |
| Type | House |
Parking
| Attached Garage |
Land
| Acreage | No |
| Land Amenities | Hospital, Park, Place Of Worship, Public Transit |
Rooms
| Level | Type | Length | Width | Dimensions |
|---|---|---|---|---|
| Second Level | Living Room | 4.11 m | 3.77 m | 4.11 m x 3.77 m |
| Second Level | Dining Room | 3.96 m | 3 m | 3.96 m x 3 m |
| Second Level | Kitchen | 3.96 m | 3 m | 3.96 m x 3 m |
| Second Level | Primary Bedroom | 4.35 m | 3.1 m | 4.35 m x 3.1 m |
| Second Level | Bedroom 2 | 3.96 m | 2.74 m | 3.96 m x 2.74 m |
https://www.realtor.ca/real-estate/26645055/2b-214-bathurst-st-toronto-trinity-bellwoods
Salesperson
(416) 441-2888


Salesperson
(416) 930-9857
https://incomepropertyguru.ca/
https://www.facebook.com/IncomePropertyGuru/
https://twitter.com/IncomeProGuru
https://www.linkedin.com/in/errolp/

Interested?
Contact us for more information

















